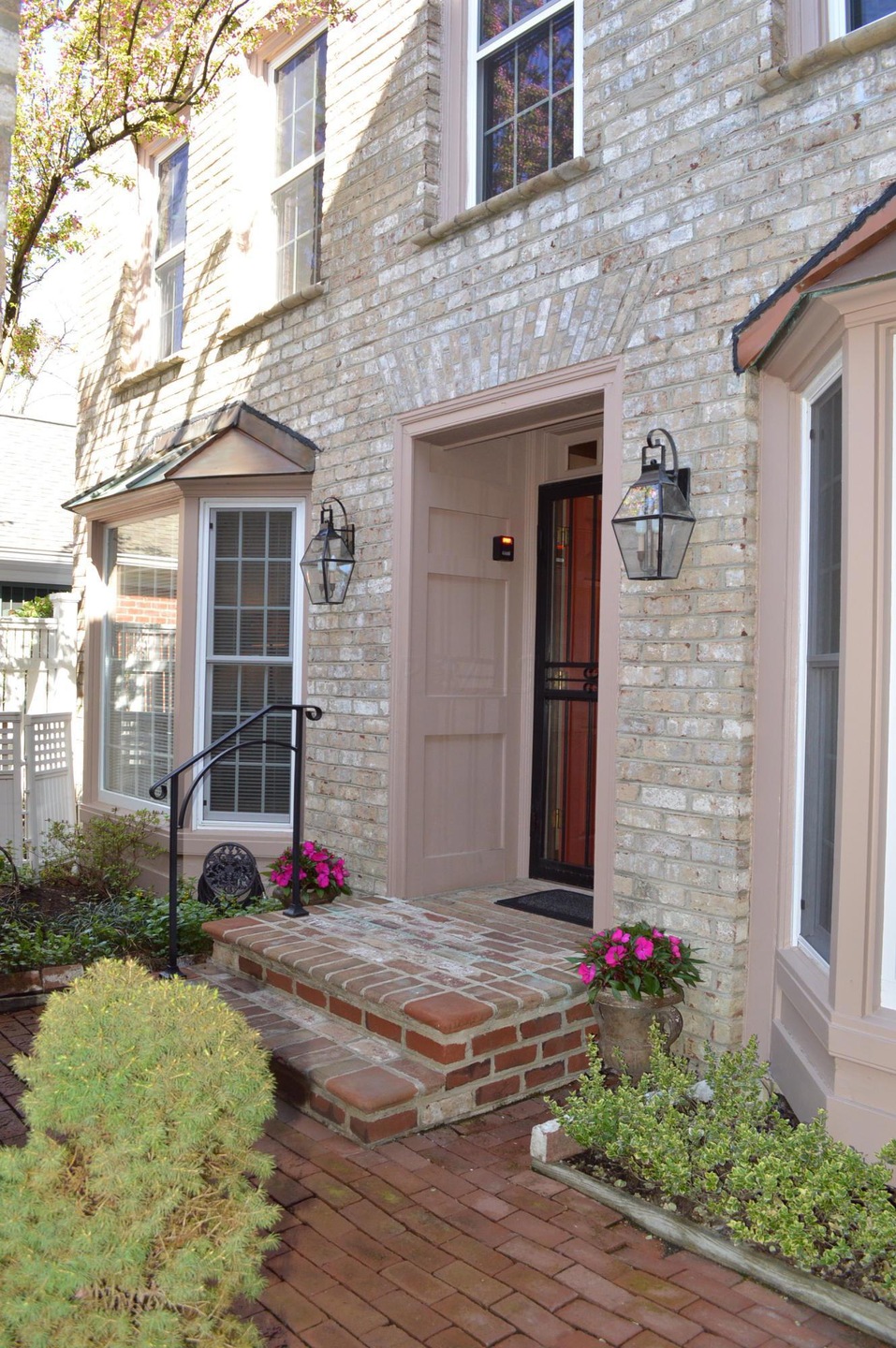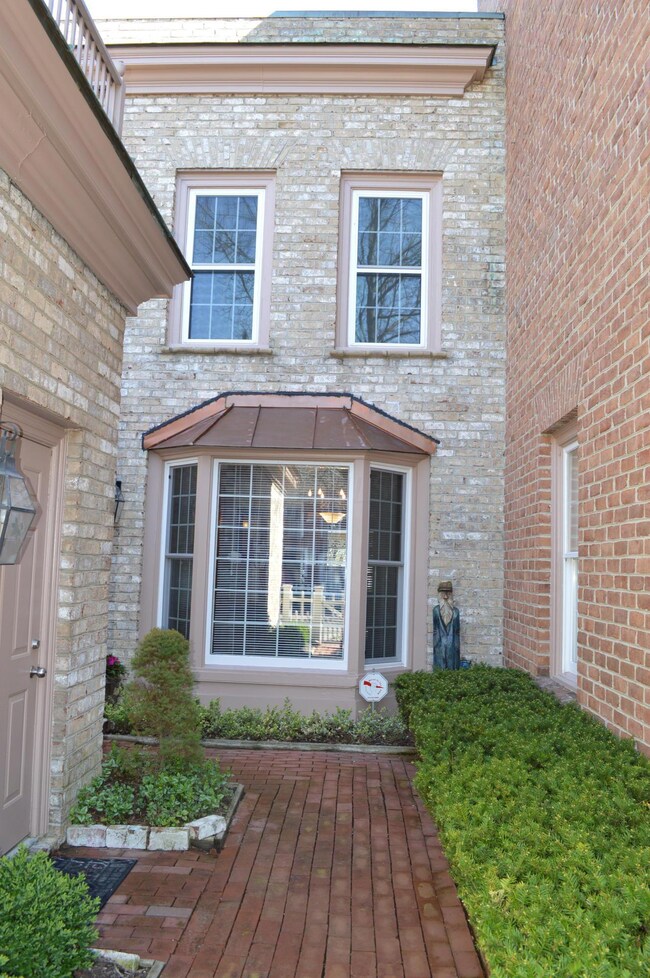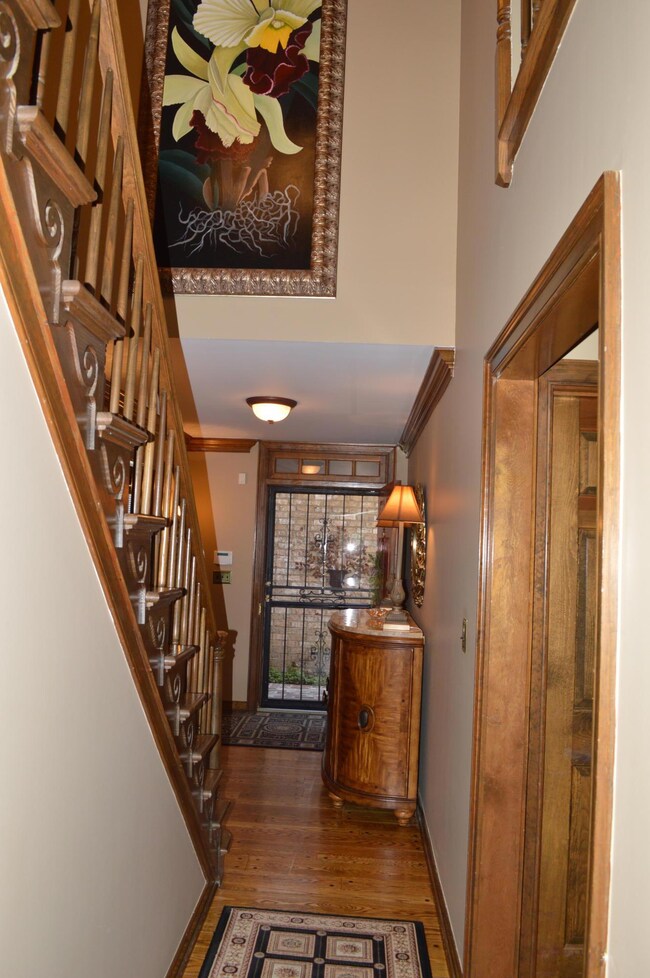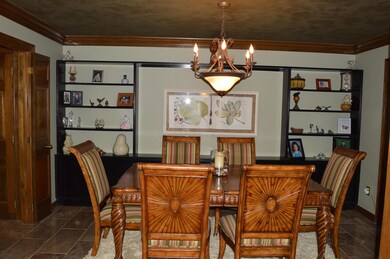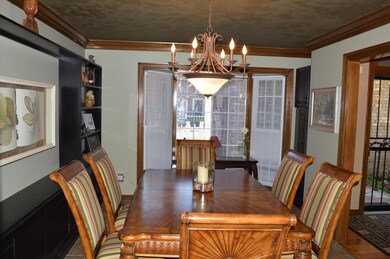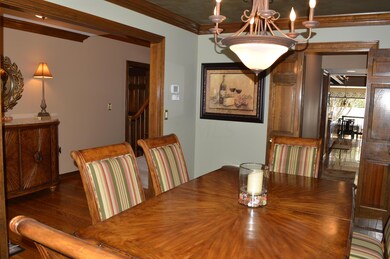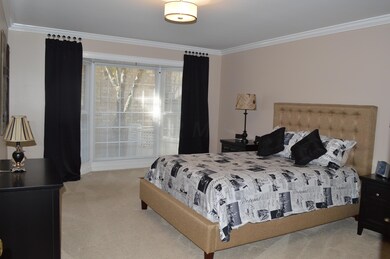
2260 Atlee Ct Unit 9 Columbus, OH 43220
Estimated Value: $575,646 - $679,000
Highlights
- Deck
- Main Floor Primary Bedroom
- Great Room
- Greensview Elementary School Rated A
- Loft
- 2 Car Detached Garage
About This Home
As of June 2016Beautifully updated Concord Village condo with vaulted great room with 2 story gas log fireplace with remote starter, gorgeous kitchen with double oven and gas cook top, sunny breakfast room with custom solar shades, 1st floor owner's suite with walk in shower, 1st floor laundry, formal dining room, 2 spacious bedrooms upstairs, updated 2nd floor guest bath, loft/den area, huge closets, finished lower level rec room, central vacuum, gated outdoor spaces- including front entry garden and rear deck and patio, security system, 2 car detached garage. Simply lovely!
Property Details
Home Type
- Condominium
Est. Annual Taxes
- $8,567
Year Built
- Built in 1980
Lot Details
- 1 Common Wall
- Irrigation
HOA Fees
- $289 Monthly HOA Fees
Parking
- 2 Car Detached Garage
Home Design
- Brick Exterior Construction
- Block Foundation
- Vinyl Siding
Interior Spaces
- 3,078 Sq Ft Home
- 2-Story Property
- Central Vacuum
- Gas Log Fireplace
- Insulated Windows
- Great Room
- Loft
- Basement
- Recreation or Family Area in Basement
- Home Security System
- Laundry on main level
Kitchen
- Gas Range
- Microwave
- Dishwasher
Flooring
- Carpet
- Ceramic Tile
Bedrooms and Bathrooms
- 3 Bedrooms | 1 Primary Bedroom on Main
Outdoor Features
- Deck
- Patio
Utilities
- Central Air
- Heating System Uses Gas
Listing and Financial Details
- Assessor Parcel Number 070-013780
Community Details
Overview
- Association fees include lawn care, snow removal
- Association Phone (614) 228-5547
- Kohr Steve Hess HOA
- On-Site Maintenance
Recreation
- Snow Removal
Ownership History
Purchase Details
Home Financials for this Owner
Home Financials are based on the most recent Mortgage that was taken out on this home.Purchase Details
Purchase Details
Home Financials for this Owner
Home Financials are based on the most recent Mortgage that was taken out on this home.Purchase Details
Home Financials for this Owner
Home Financials are based on the most recent Mortgage that was taken out on this home.Purchase Details
Purchase Details
Purchase Details
Similar Homes in the area
Home Values in the Area
Average Home Value in this Area
Purchase History
| Date | Buyer | Sale Price | Title Company |
|---|---|---|---|
| Grabenstatter Thomas P | $434,000 | None Available | |
| Kaltenbach Rebecca J | $351,000 | Attorney | |
| Layland Seatta K | $396,000 | Amerititle | |
| Belding Charles D | $286,000 | Title First Agency Inc | |
| Golan Barbara Z Trustee | $182,000 | -- | |
| -- | $10,800 | -- | |
| -- | $157,000 | -- |
Mortgage History
| Date | Status | Borrower | Loan Amount |
|---|---|---|---|
| Open | Grabenstatter Thomas P | $332,000 | |
| Previous Owner | Layland Seatta K | $248,000 | |
| Previous Owner | Layland Seatta K | $250,000 | |
| Previous Owner | Belding Charles D | $227,150 |
Property History
| Date | Event | Price | Change | Sq Ft Price |
|---|---|---|---|---|
| 06/24/2016 06/24/16 | Sold | $434,000 | 0.0% | $141 / Sq Ft |
| 05/25/2016 05/25/16 | Pending | -- | -- | -- |
| 04/20/2016 04/20/16 | For Sale | $434,000 | -- | $141 / Sq Ft |
Tax History Compared to Growth
Tax History
| Year | Tax Paid | Tax Assessment Tax Assessment Total Assessment is a certain percentage of the fair market value that is determined by local assessors to be the total taxable value of land and additions on the property. | Land | Improvement |
|---|---|---|---|---|
| 2024 | $9,864 | $180,180 | $36,400 | $143,780 |
| 2023 | $9,778 | $180,180 | $36,400 | $143,780 |
| 2022 | $10,136 | $153,800 | $36,230 | $117,570 |
| 2021 | $8,972 | $153,800 | $36,230 | $117,570 |
| 2020 | $8,893 | $153,800 | $36,230 | $117,570 |
| 2019 | $8,567 | $132,300 | $31,500 | $100,800 |
| 2018 | $8,543 | $132,300 | $31,500 | $100,800 |
| 2017 | $8,502 | $132,300 | $31,500 | $100,800 |
| 2016 | $8,574 | $129,680 | $21,250 | $108,430 |
| 2015 | $8,567 | $129,680 | $21,250 | $108,430 |
| 2014 | $8,576 | $129,680 | $21,250 | $108,430 |
| 2013 | $4,290 | $123,480 | $20,230 | $103,250 |
Agents Affiliated with this Home
-
Ria Bell

Seller's Agent in 2016
Ria Bell
Coldwell Banker Realty
(614) 496-8814
6 in this area
71 Total Sales
-
Becky Warnement

Seller Co-Listing Agent in 2016
Becky Warnement
Coldwell Banker Realty
(614) 638-8170
14 in this area
127 Total Sales
Map
Source: Columbus and Central Ohio Regional MLS
MLS Number: 216012814
APN: 070-013780
- 4865-4873 Dierker Rd
- 5000 Slate Run Woods Ct
- 4949 Oldbridge Dr
- 5055 Slate Run Woods Ct
- 5210 Chevy Chase Ct
- 5001 Charlbury Dr
- 2504 Danvers Ct
- 2060 Fontenay Place
- 5033 Charlbury Dr
- 2059 Park Run Dr Unit D
- 5005 New Haven Dr
- 4710 Old Ravine Ct
- 1974 Keswick Dr
- 2330 Gavinley Way Unit 29
- 2241 Hedgerow Rd Unit 2241D
- 2570 Lane Rd
- 5295 Brandy Oaks Ln
- 3720 Henderson Rd
- 5322 Reston Park Dr
- 2673 Lane Rd
- 2260 Atlee Ct Unit 9
- 2256 Atlee Ct Unit 8
- 2264 Atlee Ct Unit 10
- 2254 Atlee Ct
- 2250 Atlee Ct
- 2255 Concord Village Dr
- 2257 Atlee Ct
- 2257 Atlee Ct Unit 18
- 4861 Etrick Dr
- 4861 Etrick Dr Unit 22
- 2255 Atlee Ct Unit 17
- 2242 Atlee Ct Unit 5
- 4857 Etrick Dr
- 4865 Etrick Dr
- 4865 Etrick Dr Unit 21
- 2265 Atlee Ct Unit 20
- 2251 Atlee Ct
- 2245 Concord Village Dr
- 2261 Atlee Ct
- 4853 Etrick Dr
