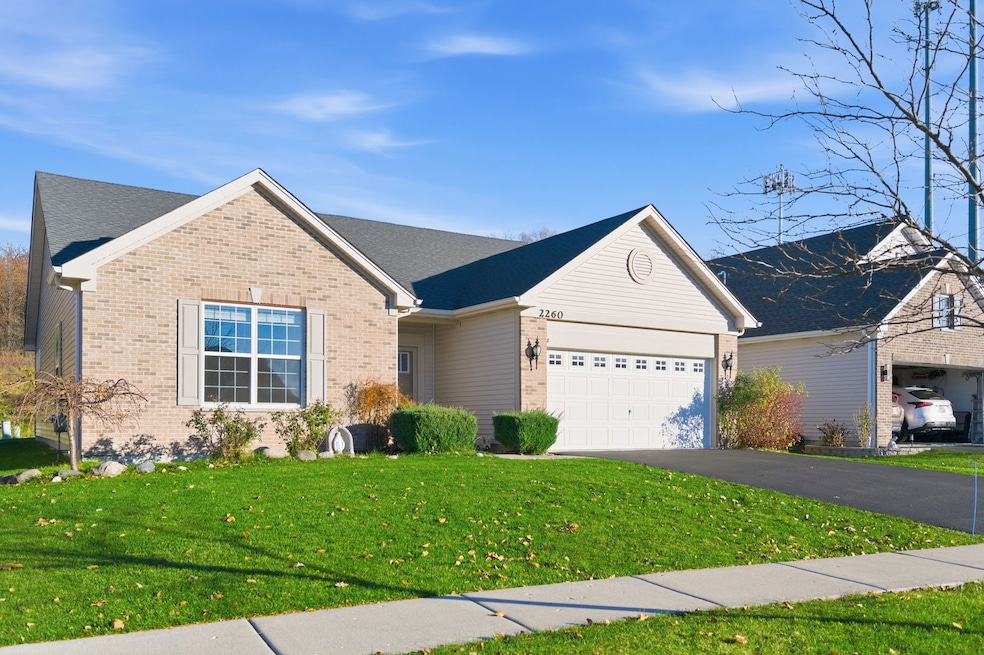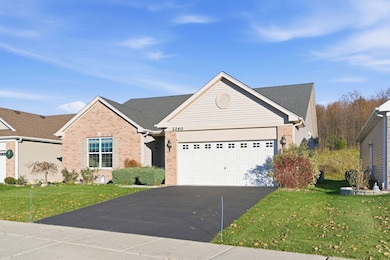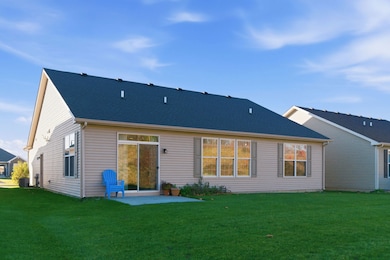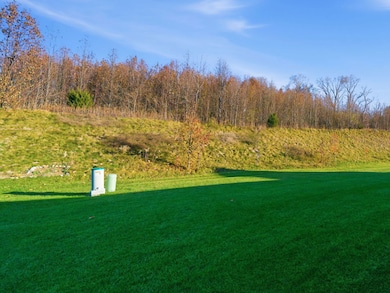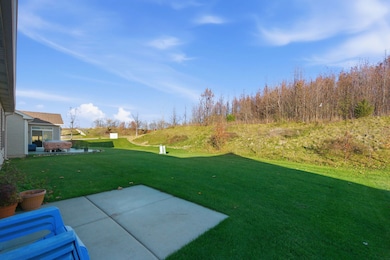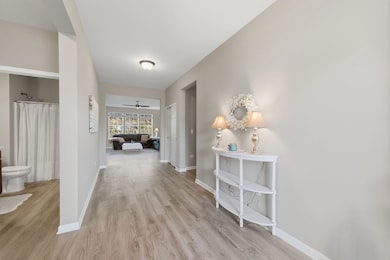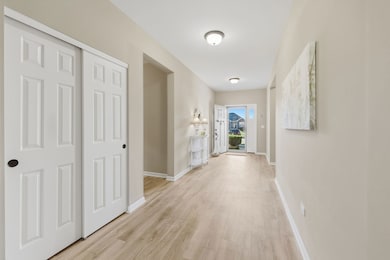2260 Indigo Dr Algonquin, IL 60102
Estimated payment $2,859/month
Highlights
- Community Lake
- Clubhouse
- Backs to Trees or Woods
- Algonquin Lakes Elementary School Rated A-
- Ranch Style House
- Formal Dining Room
About This Home
Experience easy, elevated living in this stunning ranch-style home located in a desirable 55+ community on a premium lot with peaceful nature views. Thoughtfully upgraded throughout, this home showcases the features today's buyers love-beautiful quartz countertops, modern LVP flooring, and a custom fireplace that adds warmth and style to the open concept layout. A wide and welcoming entryway leads you into the heart of the home where the living room, dining area, and kitchen flow effortlessly together, perfect for everyday living and entertaining. The showstopper? A gorgeous oversized island you'll absolutely fall in love with-ideal for gathering, prepping, or enjoying your morning coffee. The spacious primary suite offers comfort and convenience with elevated dual sinks and a generous walk-in closet. The second bedroom and third bedroom/flex room share a full bath, providing the perfect setup for guests, hobbies, or a home office. A 2-car garage with built-in storage adds even more functionality, while the premium lot location ensures privacy and tranquil views year-round. Beautifully maintained and move-in ready-this is the one you've been waiting for! You Deserve This!
Home Details
Home Type
- Single Family
Est. Annual Taxes
- $7,110
Year Built
- Built in 2018
Lot Details
- Lot Dimensions are 56x188x64x169
- Paved or Partially Paved Lot
- Backs to Trees or Woods
HOA Fees
- $155 Monthly HOA Fees
Parking
- 2 Car Garage
- Driveway
- Parking Included in Price
Home Design
- Ranch Style House
- Brick Exterior Construction
- Asphalt Roof
- Concrete Perimeter Foundation
Interior Spaces
- 1,792 Sq Ft Home
- Electric Fireplace
- Family Room with Fireplace
- Living Room
- Formal Dining Room
- Carpet
- Carbon Monoxide Detectors
Kitchen
- Range
- Microwave
- Dishwasher
- Disposal
Bedrooms and Bathrooms
- 3 Bedrooms
- 3 Potential Bedrooms
- Bathroom on Main Level
- 2 Full Bathrooms
- Dual Sinks
Laundry
- Laundry Room
- Dryer
- Washer
Schools
- Algonquin Lake Elementary School
- Algonquin Middle School
- Dundee-Crown High School
Utilities
- Forced Air Heating and Cooling System
- Heating System Uses Natural Gas
- 200+ Amp Service
Listing and Financial Details
- Senior Tax Exemptions
- Homeowner Tax Exemptions
Community Details
Overview
- Association fees include lawn care, snow removal
- Customer Service Association, Phone Number (815) 459-9187
- Andare At Glenloch Subdivision, Siena Floorplan
- Property managed by Northwest Property Management
- Community Lake
Amenities
- Clubhouse
Map
Home Values in the Area
Average Home Value in this Area
Tax History
| Year | Tax Paid | Tax Assessment Tax Assessment Total Assessment is a certain percentage of the fair market value that is determined by local assessors to be the total taxable value of land and additions on the property. | Land | Improvement |
|---|---|---|---|---|
| 2024 | $7,110 | $109,511 | $24,969 | $84,542 |
| 2023 | $7,368 | $98,534 | $22,466 | $76,068 |
| 2022 | $7,733 | $98,534 | $22,466 | $76,068 |
| 2021 | $7,505 | $93,035 | $21,212 | $71,823 |
| 2020 | $7,359 | $90,943 | $20,735 | $70,208 |
| 2019 | $7,379 | $89,110 | $19,684 | $69,426 |
Property History
| Date | Event | Price | List to Sale | Price per Sq Ft | Prior Sale |
|---|---|---|---|---|---|
| 11/25/2025 11/25/25 | For Sale | $399,900 | +46.5% | $223 / Sq Ft | |
| 10/29/2018 10/29/18 | Sold | $272,960 | -1.2% | $152 / Sq Ft | View Prior Sale |
| 07/25/2018 07/25/18 | Pending | -- | -- | -- | |
| 07/25/2018 07/25/18 | For Sale | $276,360 | -- | $154 / Sq Ft |
Purchase History
| Date | Type | Sale Price | Title Company |
|---|---|---|---|
| Special Warranty Deed | $273,000 | North American Title Co |
Source: Midwest Real Estate Data (MRED)
MLS Number: 12520424
APN: 03-02-279-033
- 2003 Magenta Ln
- 451 Mahogany Dr
- 1670 Yosemite Pkwy
- 2150 E Algonquin Rd
- 460 Mahogany Dr
- 2245 Flagstone Ln Unit 155
- 1551 Glacier Trail Unit 644
- 1811 IL Rte 25 (Elgin) Rd
- 713 Silverstone Dr Unit 77
- 1309 Silverstone Dr Unit 1305
- 1303 Silverstone Dr Unit 1302
- 7 Autumn Trail
- 2013 Silverstone Dr Unit 2013
- 1943 Ozark Pkwy
- 2219 Silverstone Dr Unit 2210
- 1431 Silverstone Dr Unit 1416
- 2 Cumberland Pkwy
- 1782 Cumberland Pkwy
- 400 Diamond Back Way
- 121 San Juan Rd
- 1530 Glacier Trail Unit 553
- 9 Lake Plumleigh Ct Unit 1
- 1809 Silverstone Dr Unit 185
- 1309 Silverstone Dr Unit 1305
- 1131 Silverstone Dr Unit 1131
- 801 Silverstone Dr Unit 81
- 1531 Silverstone Dr Unit 1516
- 2023 Silverstone Dr Unit 2012
- 2125 Silverstone Dr Unit 2113
- 1231 Silverstone Dr Unit 1231
- 20 Hickory Ln
- 34 Hickory Dr
- 1 N Main St
- 101 Meadowdale Ct
- 7 Cardinal Ln
- 1236 Brookdale Dr Unit 1236
- 303 Lw Besinger Dr
- 600 Hawthorne Ln
- 1514 Northlake Pkwy
- 355 Crestwood Ct
