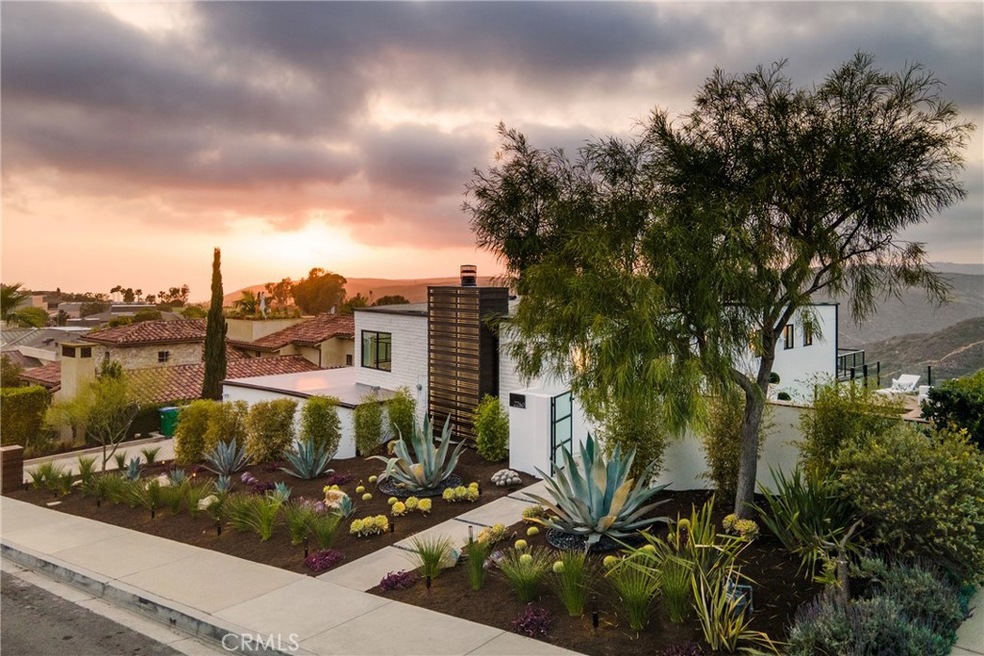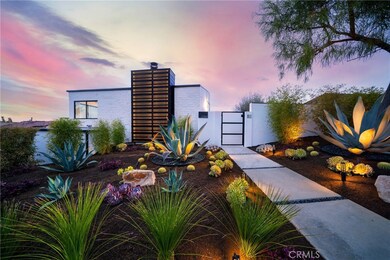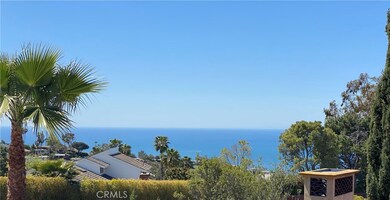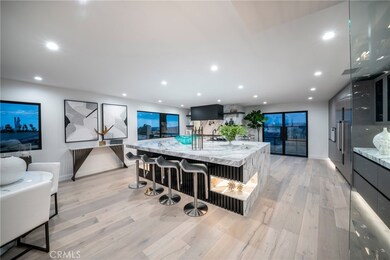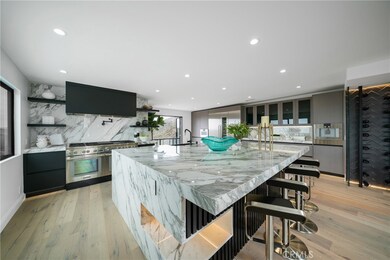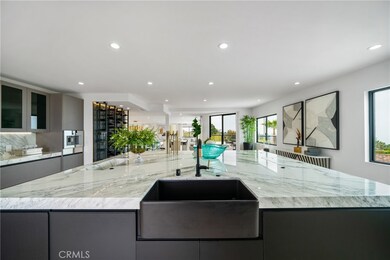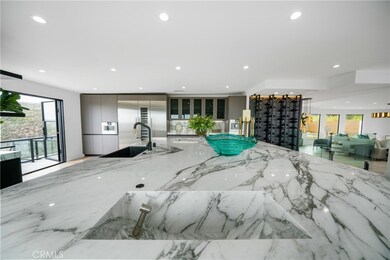
2260 Park Ave Laguna Beach, CA 92651
Highlights
- Ocean View
- Heated Lap Pool
- Primary Bedroom Suite
- Top Of The World Elementary School Rated A
- Sauna
- 1-minute walk to Ken Frank View Park
About This Home
As of May 2024BACK ON THE MARKET WITH IMPROVED PRICING OF THIS ONE-OF-A-KIND CUSTOM HOME EASILY MAKES THIS THE BEST VALUE IN LAGUNA BEACH! No expense has been spared in the making of this newly renovated custom home in the prestigious Park Ave estates. Every inch of this exquisite property has been flawlessly upgraded with elegant modern finishes sure to please the most discerning buyer. This is undeniably one of the most impressive homes offered in Laguna Beach with tasteful upgrades and features. This masterpiece combines spacious open concept design with views of the ocean, canyon, and Catalina Island from every window in the home! Panoramic views of the canyon and scenery, unique to Laguna Beach. Your private masterpiece awaits you at 2260 Park Ave, showcasing a flexible and highly desirable sprawling open floor plan. Impressive chef’s kitchen comes equipped with an eye-catching custom-designed oversized island and 3 sinks, 2 of the sinks are invisible prep sinks! This reinvented hillside stunner blends contemporary architecture by the renowned developer James Dunn. The home features approximately 5,500 sq ft of secluded exquisite living. Oakwood floors throughout. Custom European cabinetry. Top-of-the-line Gaggenau appliances and custom-designed countertops. The master suite features a masterfully designed custom closet, where fashion meets function for a walk-in closet that feels like a personal boutique. An en-suite with an in-home infrared sauna salt cave, for relaxing and detoxification. A timeless and beautiful stone bathtub gives a natural spa-like feel & look. A private 1/3-acre backyard provides multiple decks perfect for enjoying sunsets and stunning canyon views. Sunlight plays upon the surface of the water in this home's beautiful sparkling saltwater pool that is surrounded by glass walls overlooking the majestic canyons. Outdoor spaces are Zen-like and are set in a prime location that’s away from it all, but close to everything, including Top of the World hiking trails, beaches, and the Laguna Beach Village. Plenty of parking on the oversized driveway with its 3-car garage offers parking for up to 7 cars! With too many upgrades to count and a prime location just moments from the beach, this one-of-a-kind Park Ave Estates simply can’t be missed. With the new improved pricing, 2260 Park Ave is now priced well below many of the custom homes in all of Laguna Beach. Hurry before Park Ave is SOLD! Award-winning schools nearby.
Last Agent to Sell the Property
Coldwell Banker Realty License #01851834 Listed on: 04/15/2021

Home Details
Home Type
- Single Family
Est. Annual Taxes
- $64,131
Year Built
- Built in 2004 | Remodeled
Lot Details
- 0.33 Acre Lot
- Glass Fence
- Stucco Fence
- New Fence
- Landscaped
- Gentle Sloping Lot
- Sprinkler System
- Private Yard
- Front Yard
- Density is up to 1 Unit/Acre
Parking
- 3 Car Attached Garage
- Parking Available
- Two Garage Doors
- Driveway
Property Views
- Ocean
- Catalina
- Panoramic
- City Lights
- Canyon
Home Design
- Split Level Home
- Tile Roof
Interior Spaces
- 5,500 Sq Ft Home
- Open Floorplan
- Built-In Features
- Bar
- Cathedral Ceiling
- Recessed Lighting
- Family Room with Fireplace
- Great Room
- Family Room Off Kitchen
- Living Room with Attached Deck
- Formal Dining Room
- Bonus Room
- Storage
- Sauna
- Wood Flooring
Kitchen
- Updated Kitchen
- Open to Family Room
- Eat-In Kitchen
- Self-Cleaning Convection Oven
- Built-In Range
- Range Hood
- Microwave
- Dishwasher
- Kitchen Island
- Stone Countertops
- Pots and Pans Drawers
- Utility Sink
- Disposal
- Instant Hot Water
Bedrooms and Bathrooms
- 5 Bedrooms | 1 Main Level Bedroom
- Primary Bedroom Suite
- Walk-In Closet
- Remodeled Bathroom
- In-Law or Guest Suite
- Stone Bathroom Countertops
- Makeup or Vanity Space
- Dual Vanity Sinks in Primary Bathroom
- Soaking Tub
- Multiple Shower Heads
- Separate Shower
- Exhaust Fan In Bathroom
Laundry
- Laundry Room
- 220 Volts In Laundry
- Gas And Electric Dryer Hookup
Home Security
- Carbon Monoxide Detectors
- Fire and Smoke Detector
Accessible Home Design
- Accessible Parking
Pool
- Heated Lap Pool
- Heated In Ground Pool
- Saltwater Pool
Outdoor Features
- Balcony
- Exterior Lighting
Schools
- Thurston Middle School
- Laguna Beach High School
Utilities
- Cooling System Powered By Gas
- Central Heating and Cooling System
- High Efficiency Heating System
- 220 Volts in Garage
Listing and Financial Details
- Tax Lot 6
- Tax Tract Number 10054
- Assessor Parcel Number 64146113
Community Details
Overview
- No Home Owners Association
- Foothills
- Property is near a preserve or public land
Recreation
- Hiking Trails
Ownership History
Purchase Details
Home Financials for this Owner
Home Financials are based on the most recent Mortgage that was taken out on this home.Purchase Details
Home Financials for this Owner
Home Financials are based on the most recent Mortgage that was taken out on this home.Purchase Details
Purchase Details
Home Financials for this Owner
Home Financials are based on the most recent Mortgage that was taken out on this home.Purchase Details
Similar Homes in Laguna Beach, CA
Home Values in the Area
Average Home Value in this Area
Purchase History
| Date | Type | Sale Price | Title Company |
|---|---|---|---|
| Grant Deed | $5,975,000 | Wfg National Title Co Of Ca | |
| Grant Deed | $2,725,000 | Netco Title Company | |
| Grant Deed | -- | None Available | |
| Grant Deed | $2,400,000 | First American Title Co | |
| Interfamily Deed Transfer | -- | None Available |
Mortgage History
| Date | Status | Loan Amount | Loan Type |
|---|---|---|---|
| Open | $2,500,000 | New Conventional | |
| Previous Owner | $1,440,000 | New Conventional | |
| Previous Owner | $750,000 | Credit Line Revolving | |
| Previous Owner | $190,000 | Unknown | |
| Previous Owner | $250,000 | Credit Line Revolving | |
| Previous Owner | $0 | Unknown | |
| Previous Owner | $1,116,000 | Construction | |
| Previous Owner | $383,500 | Unknown |
Property History
| Date | Event | Price | Change | Sq Ft Price |
|---|---|---|---|---|
| 05/15/2024 05/15/24 | Sold | $7,100,000 | +1.5% | $1,291 / Sq Ft |
| 03/23/2024 03/23/24 | Pending | -- | -- | -- |
| 02/26/2024 02/26/24 | For Sale | $6,995,000 | +17.1% | $1,272 / Sq Ft |
| 09/23/2021 09/23/21 | Sold | $5,975,000 | 0.0% | $1,086 / Sq Ft |
| 09/16/2021 09/16/21 | Pending | -- | -- | -- |
| 08/19/2021 08/19/21 | Price Changed | $5,975,000 | -3.6% | $1,086 / Sq Ft |
| 07/10/2021 07/10/21 | Price Changed | $6,199,000 | -0.8% | $1,127 / Sq Ft |
| 06/10/2021 06/10/21 | Price Changed | $6,249,000 | -3.8% | $1,136 / Sq Ft |
| 05/23/2021 05/23/21 | Price Changed | $6,499,000 | -3.7% | $1,182 / Sq Ft |
| 04/15/2021 04/15/21 | For Sale | $6,749,000 | +147.7% | $1,227 / Sq Ft |
| 06/30/2020 06/30/20 | Sold | $2,725,000 | -2.3% | $519 / Sq Ft |
| 05/29/2020 05/29/20 | Pending | -- | -- | -- |
| 05/14/2020 05/14/20 | Price Changed | $2,790,000 | -6.4% | $531 / Sq Ft |
| 05/10/2020 05/10/20 | Price Changed | $2,980,000 | -0.3% | $567 / Sq Ft |
| 03/24/2020 03/24/20 | Price Changed | $2,990,000 | -1.2% | $569 / Sq Ft |
| 03/23/2020 03/23/20 | Price Changed | $3,025,000 | -2.3% | $576 / Sq Ft |
| 03/17/2020 03/17/20 | Price Changed | $3,095,000 | -3.1% | $589 / Sq Ft |
| 03/10/2020 03/10/20 | Price Changed | $3,195,000 | -5.9% | $608 / Sq Ft |
| 03/03/2020 03/03/20 | Price Changed | $3,395,000 | -3.0% | $646 / Sq Ft |
| 02/17/2020 02/17/20 | For Sale | $3,500,000 | +45.8% | $666 / Sq Ft |
| 02/02/2018 02/02/18 | Sold | $2,400,000 | -10.6% | $436 / Sq Ft |
| 12/15/2017 12/15/17 | Price Changed | $2,685,000 | -0.4% | $488 / Sq Ft |
| 11/20/2017 11/20/17 | Price Changed | $2,695,000 | +8.0% | $490 / Sq Ft |
| 10/23/2017 10/23/17 | Price Changed | $2,495,000 | -5.7% | $454 / Sq Ft |
| 10/15/2017 10/15/17 | Price Changed | $2,645,000 | -3.6% | $481 / Sq Ft |
| 10/06/2017 10/06/17 | Price Changed | $2,745,000 | -0.2% | $499 / Sq Ft |
| 08/25/2017 08/25/17 | Price Changed | $2,750,000 | -0.4% | $500 / Sq Ft |
| 08/23/2017 08/23/17 | Price Changed | $2,760,000 | -0.2% | $502 / Sq Ft |
| 08/07/2017 08/07/17 | Price Changed | $2,765,000 | -0.4% | $503 / Sq Ft |
| 07/31/2017 07/31/17 | Price Changed | $2,775,000 | -0.4% | $505 / Sq Ft |
| 07/27/2017 07/27/17 | Price Changed | $2,785,000 | -0.4% | $506 / Sq Ft |
| 07/06/2017 07/06/17 | Price Changed | $2,795,000 | -3.5% | $508 / Sq Ft |
| 06/27/2017 06/27/17 | Price Changed | $2,895,000 | -1.8% | $526 / Sq Ft |
| 06/20/2017 06/20/17 | Price Changed | $2,949,000 | -1.5% | $536 / Sq Ft |
| 05/10/2017 05/10/17 | Price Changed | $2,995,000 | -3.1% | $545 / Sq Ft |
| 04/27/2017 04/27/17 | Price Changed | $3,090,000 | -3.1% | $562 / Sq Ft |
| 02/08/2017 02/08/17 | Price Changed | $3,190,000 | -1.8% | $580 / Sq Ft |
| 09/07/2016 09/07/16 | For Sale | $3,250,000 | -- | $591 / Sq Ft |
Tax History Compared to Growth
Tax History
| Year | Tax Paid | Tax Assessment Tax Assessment Total Assessment is a certain percentage of the fair market value that is determined by local assessors to be the total taxable value of land and additions on the property. | Land | Improvement |
|---|---|---|---|---|
| 2024 | $64,131 | $6,216,390 | $4,842,991 | $1,373,399 |
| 2023 | $62,959 | $6,094,500 | $4,748,030 | $1,346,470 |
| 2022 | $61,717 | $5,975,000 | $4,654,931 | $1,320,069 |
| 2021 | $29,005 | $2,753,231 | $1,438,291 | $1,314,940 |
| 2020 | $25,833 | $2,448,000 | $1,250,160 | $1,197,840 |
| 2019 | $25,365 | $2,400,000 | $1,225,647 | $1,174,353 |
| 2018 | $17,571 | $1,636,007 | $716,857 | $919,150 |
| 2017 | $17,207 | $1,603,929 | $702,801 | $901,128 |
| 2016 | $16,865 | $1,572,480 | $689,021 | $883,459 |
| 2015 | $16,594 | $1,548,860 | $678,671 | $870,189 |
| 2014 | $16,266 | $1,518,520 | $665,376 | $853,144 |
Agents Affiliated with this Home
-
Keven Stirdivant

Seller's Agent in 2024
Keven Stirdivant
Kase Real Estate
(949) 355-5947
339 Total Sales
-
Justin Le

Seller Co-Listing Agent in 2024
Justin Le
Kase Real Estate
(949) 200-9818
26 Total Sales
-
John Cain

Buyer's Agent in 2024
John Cain
Pacific Sothebys
(714) 655-8940
215 Total Sales
-
Frances Carr Dunn

Seller's Agent in 2021
Frances Carr Dunn
Coldwell Banker Realty
(702) 232-2807
39 Total Sales
-
Nick Ergin

Buyer's Agent in 2021
Nick Ergin
Real Broker
(760) 420-0309
13 Total Sales
-
Alex Celani

Seller's Agent in 2020
Alex Celani
First Title Realty Inc
(949) 463-7155
45 Total Sales
Map
Source: California Regional Multiple Listing Service (CRMLS)
MLS Number: OC21063533
APN: 641-461-13
- 2335 Hillview Dr
- 2516 Temple Hills Dr
- 2575 Temple Hills Dr
- 1598 Skyline Dr
- 3120 Bern Dr
- 2615 Temple Hills Dr
- 1981 San Remo Dr
- 1961 San Remo Dr
- 2840 Zell Dr
- 1950 Upper Rim Rock Rd
- 2888 Bernard Ct
- 1324 Pitcairn Place
- 1415 Coral Dr
- 1450 Terrace Way
- 1425 Skyline Dr
- 1435 Cerritos Dr
- 28822 Alta Laguna Blvd
- 1372 Morningside Dr
- 1000 Oriole Dr
- 1385 Terrace Way
