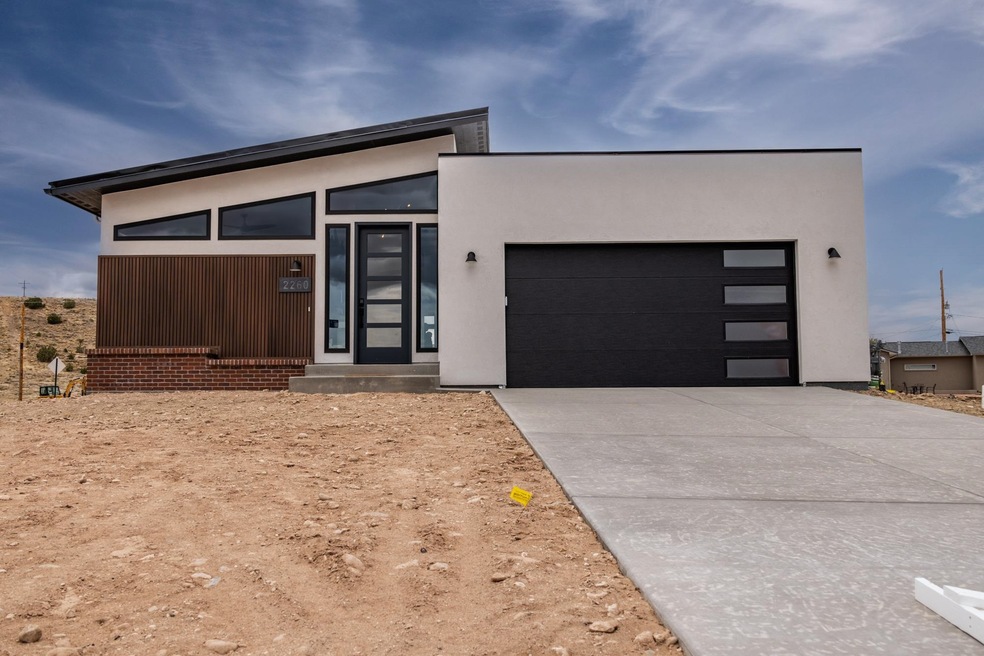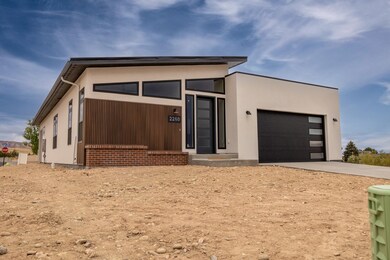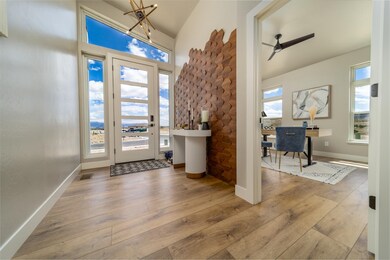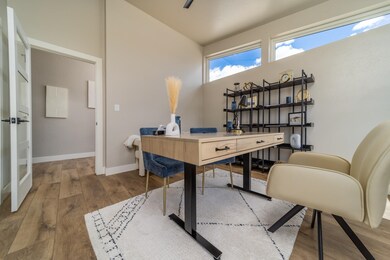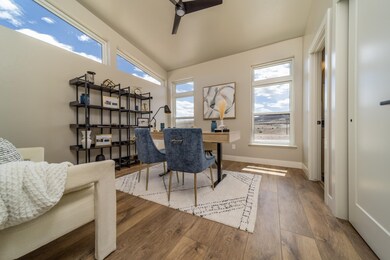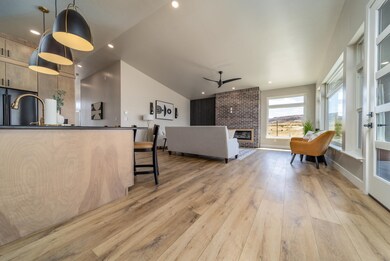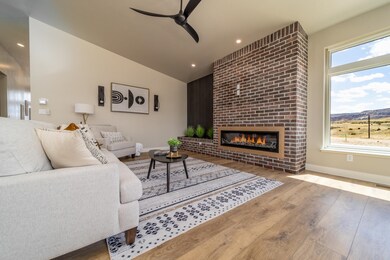
2260 Pyramid Peak Loop Grand Junction, CO 81507
Redlands NeighborhoodEstimated payment $5,233/month
Highlights
- Ranch Style House
- Quartz Countertops
- 2 Car Attached Garage
- Corner Lot
- Covered patio or porch
- Laundry in Mud Room
About This Home
Discover elevated living in Grand Junction's PREMIERE master planned community of Redlands 360! Intertwined in the tapestry of desert landscaping and million-dollar panoramic Grand Valley views, these homes are nestled on Easter Hill, just steps away from hiking, biking and walking trails that have been designed to entice both recreational enthusiasts and novices alike to utilize our Western Slope trail network to its full capacity! This sprawling 2,100 sq.ft. ranch-plan, expertly designed by Fixture Studios and quality crafted by long-standing Grand Valley Builder, Aspen Leaf Innovations, features a seamless mix of premium finishes & architectural features that are envisioned to symbiotically meld outdoor living with indoor comfort! This Mid-Century Modern model highlights the design of minimal fuss and ornamentation, along with sleek lines juxtaposed by organic shapes, while introducing modern fixtures elements with stylish construction, trim and hardware elements that ensure a timeless aesthetic to enjoy throughout the life of the home! As you walk in the front entrance, you’re greeted by vaulted ceilings that create an open & grand feel, with two front guest bedrooms that share a jack-and-jill bathroom, complete with premium cabinetry, custom tile accents and modern backlit mirrors. Luxury vinyl plank flooring throughout ensures durability and ease of maintenance. Open concept living room blends the chef’s quality kitchen in an effortless space that’s perfect for entertaining and home gatherings. Electric fireplace placed with accent wall surrounding and installed planter boxes create dimension, ambiance and provide space for natural outdoor vegetation to complement interior design elements. The kitchen will delight the even the most discerning home chef with ample premium cabinetry, quartz countertops, range hood and upgraded appliance package. A large center island offers additional seating and prep space, in addition to the eat-in dining space, and an oversized walk-in pantry ensures that an organized façade can be maintained! Primary suite offers the epitome of relaxation vibes with its private-end space that also boasts en-suite bathroom with dual vanities, large walk-in shower with niche built-ins, private lavatory and large walk-in closet that also features by-pass entry door into the large mudroom laundry area that thoughtfully includes wash-sink, cabinet and linen closet storage.
Home Details
Home Type
- Single Family
Year Built
- Built in 2024
Lot Details
- 7,405 Sq Ft Lot
- Lot Dimensions are 45'x14'x112'x63'x120
- Corner Lot
- Property is zoned PD
Home Design
- Ranch Style House
- Brick Veneer
- Stem Wall Foundation
- Wood Frame Construction
- Asphalt Roof
- Wood Siding
- Stucco Exterior
Interior Spaces
- 2,100 Sq Ft Home
- Ceiling Fan
- Electric Fireplace
- Living Room
- Dining Room
- Crawl Space
Kitchen
- Eat-In Kitchen
- Gas Oven or Range
- Range Hood
- Microwave
- Dishwasher
- Quartz Countertops
- Disposal
Flooring
- Tile
- Luxury Vinyl Plank Tile
Bedrooms and Bathrooms
- 3 Bedrooms
- Walk-In Closet
- 3 Bathrooms
- Walk-in Shower
Laundry
- Laundry in Mud Room
- Laundry on main level
Parking
- 2 Car Attached Garage
- Garage Door Opener
Outdoor Features
- Covered patio or porch
Schools
- Broadway Elementary School
- Redlands Middle School
- Grand Junction High School
Utilities
- Refrigerated Cooling System
- Forced Air Heating System
- Programmable Thermostat
- Septic Design Installed
Community Details
- Visit Association Website
- Redlands 360 Subdivision
- Property is near a preserve or public land
Listing and Financial Details
- Assessor Parcel Number 2945-181-22-051
Map
Home Values in the Area
Average Home Value in this Area
Tax History
| Year | Tax Paid | Tax Assessment Tax Assessment Total Assessment is a certain percentage of the fair market value that is determined by local assessors to be the total taxable value of land and additions on the property. | Land | Improvement |
|---|---|---|---|---|
| 2024 | -- | $23,720 | $23,720 | -- |
| 2023 | -- | $130 | $130 | -- |
Property History
| Date | Event | Price | Change | Sq Ft Price |
|---|---|---|---|---|
| 09/27/2024 09/27/24 | Price Changed | $799,000 | +1.3% | $380 / Sq Ft |
| 09/16/2024 09/16/24 | Price Changed | $789,000 | +5.9% | $376 / Sq Ft |
| 02/27/2024 02/27/24 | For Sale | $745,000 | -- | $355 / Sq Ft |
Purchase History
| Date | Type | Sale Price | Title Company |
|---|---|---|---|
| Special Warranty Deed | $440,000 | Land Title Guarantee | |
| Special Warranty Deed | -- | None Listed On Document |
Mortgage History
| Date | Status | Loan Amount | Loan Type |
|---|---|---|---|
| Open | $500,000 | New Conventional | |
| Previous Owner | $4,443,000 | Construction | |
| Closed | $0 | Seller Take Back |
Similar Homes in Grand Junction, CO
Source: Grand Junction Area REALTOR® Association
MLS Number: 20240701
APN: R105266
- 2292 Culebra Peak Ct
- 2275 Holy Cross Way
- 2287 Culebra Peak Ct
- 2289 Culebra Peak Ct
- 2264 Pyramid Peak Loop
- 2262 Broadway
- 1946 Rose Marie Ct
- 2316 Hidden Hills Ct
- 300 Tablero Ct
- 1943 Rose Marie Ct
- 632 Margarita Dr
- 610 Manzanita Dr
- 302 Tablero Ct
- 2227 Redlands Pkwy Unit B
- 1941 Rose Marie Ct
- 2292 Pawnee Dr
- 2314 Broadway
- 452 Athens Way
- 508 22 1 4 Rd
- 437 Renaissance Ct
