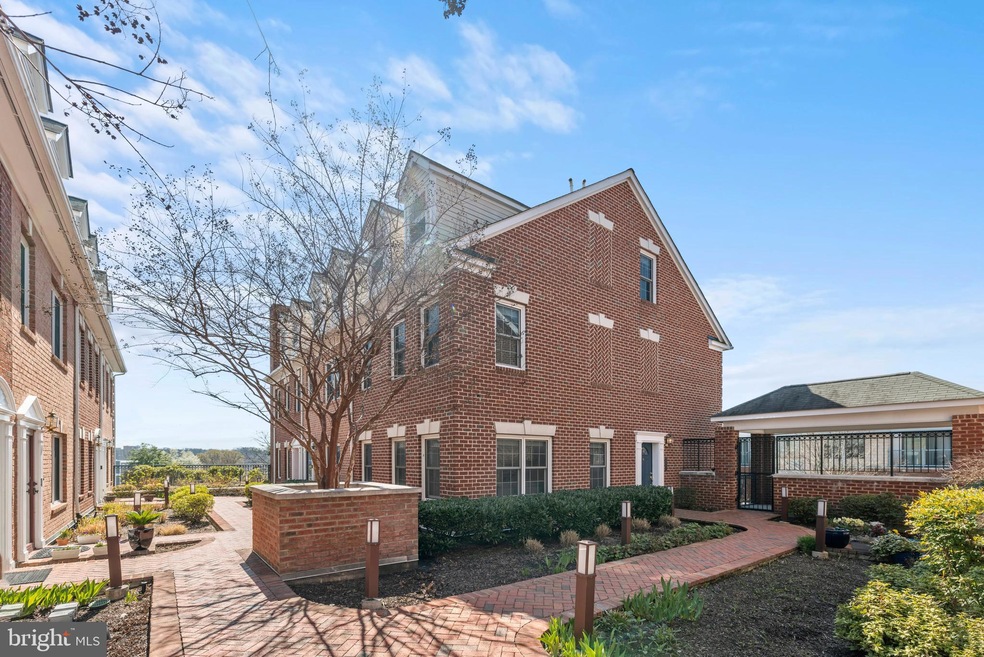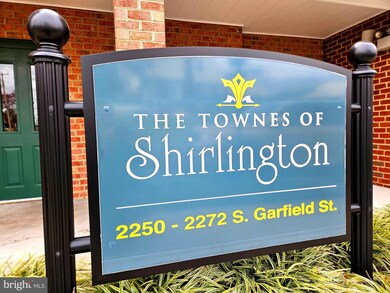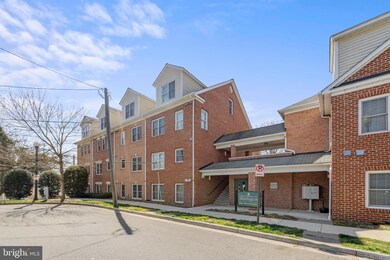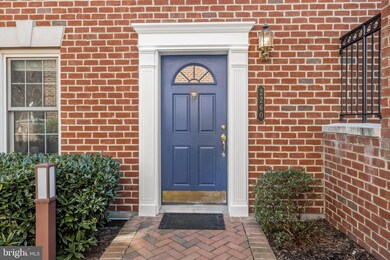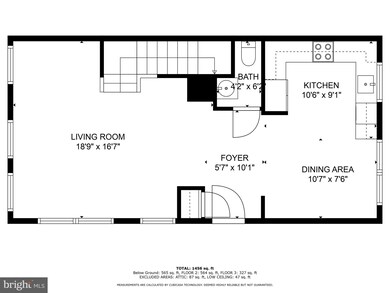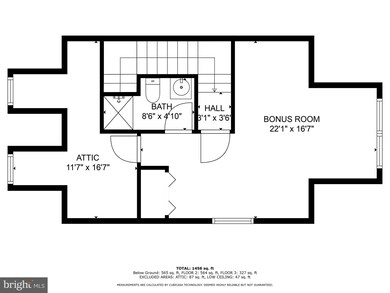
2260 S Garfield St Unit 9 Arlington, VA 22206
Green Valley NeighborhoodHighlights
- Open Floorplan
- Colonial Architecture
- Wood Flooring
- Gunston Middle School Rated A-
- Vaulted Ceiling
- 4-minute walk to John Robinson Jr. Town Square
About This Home
As of May 2024OPEN HOUSE 1-3PM APRIL 13*Townes of Shirlington condo community is a charming little enclave of townhouses, just north of Shirlington with EZ access to I-395 and Glebe Rd.*The small group of townhouses is elevated above the street, giving it a British mews-style feel; there's even an elevator from the parking garage to the townhouses where this unit has 1 assigned and 1 floating parking spaces*This bright and sunny, freshly-painted end-unit offers three levels of contemporary living with wood floors on the main level and carpeted bedrooms*Kitchen offers great cabinet space, SS appliances, and granite countertops*All bedrooms have ensuite baths*Location can't be beat with EZ access to several parks, W&OD trail with Capital Bikeshare, and the public library, Signature Theatre, Harris Teeter grocery store, and the multitude of restaurants in Shirlington.
Last Agent to Sell the Property
Long & Foster Real Estate, Inc. License #SP98360094 Listed on: 04/04/2024

Townhouse Details
Home Type
- Townhome
Est. Annual Taxes
- $5,920
Year Built
- Built in 2011
Lot Details
- North Facing Home
HOA Fees
- $595 Monthly HOA Fees
Parking
- 2 Car Garage
Home Design
- Colonial Architecture
- Brick Exterior Construction
Interior Spaces
- Property has 3 Levels
- Open Floorplan
- Chair Railings
- Crown Molding
- Vaulted Ceiling
- Ceiling Fan
- Recessed Lighting
- Double Pane Windows
- Double Hung Windows
- Living Room
- Combination Kitchen and Dining Room
Kitchen
- Eat-In Kitchen
- Gas Oven or Range
- Self-Cleaning Oven
- Stove
- Built-In Microwave
- Ice Maker
- Dishwasher
- Upgraded Countertops
- Disposal
Flooring
- Wood
- Carpet
- Ceramic Tile
Bedrooms and Bathrooms
- 3 Bedrooms
- En-Suite Bathroom
- Whirlpool Bathtub
- Bathtub with Shower
- Walk-in Shower
Laundry
- Laundry in unit
- Dryer
- Washer
Schools
- Drew Elementary School
- Gunston Middle School
- Wakefield High School
Utilities
- Forced Air Heating and Cooling System
- Vented Exhaust Fan
- Natural Gas Water Heater
Listing and Financial Details
- Assessor Parcel Number 31-025-126
Community Details
Overview
- Association fees include exterior building maintenance, insurance, lawn maintenance, management, reserve funds, snow removal, trash, common area maintenance, sewer
- Townes Of Shirlington Subdivision, Griffin Floorplan
- Property Manager
Amenities
- Common Area
- Elevator
Pet Policy
- Dogs and Cats Allowed
Ownership History
Purchase Details
Home Financials for this Owner
Home Financials are based on the most recent Mortgage that was taken out on this home.Purchase Details
Home Financials for this Owner
Home Financials are based on the most recent Mortgage that was taken out on this home.Similar Homes in Arlington, VA
Home Values in the Area
Average Home Value in this Area
Purchase History
| Date | Type | Sale Price | Title Company |
|---|---|---|---|
| Deed | $615,000 | Commonwealth Land Title | |
| Warranty Deed | $460,000 | -- |
Mortgage History
| Date | Status | Loan Amount | Loan Type |
|---|---|---|---|
| Open | $415,000 | New Conventional | |
| Previous Owner | $35,000 | New Conventional | |
| Previous Owner | $380,000 | New Conventional |
Property History
| Date | Event | Price | Change | Sq Ft Price |
|---|---|---|---|---|
| 05/13/2024 05/13/24 | Sold | $615,000 | -1.6% | $359 / Sq Ft |
| 04/16/2024 04/16/24 | Pending | -- | -- | -- |
| 04/04/2024 04/04/24 | For Sale | $625,000 | +35.9% | $365 / Sq Ft |
| 07/18/2012 07/18/12 | Sold | $460,000 | -3.1% | $236 / Sq Ft |
| 06/16/2012 06/16/12 | Pending | -- | -- | -- |
| 03/23/2012 03/23/12 | For Sale | $474,900 | -- | $244 / Sq Ft |
Tax History Compared to Growth
Tax History
| Year | Tax Paid | Tax Assessment Tax Assessment Total Assessment is a certain percentage of the fair market value that is determined by local assessors to be the total taxable value of land and additions on the property. | Land | Improvement |
|---|---|---|---|---|
| 2025 | $6,235 | $603,600 | $99,300 | $504,300 |
| 2024 | $5,987 | $579,600 | $99,300 | $480,300 |
| 2023 | $5,920 | $574,800 | $99,300 | $475,500 |
| 2022 | $5,643 | $547,900 | $99,300 | $448,600 |
| 2021 | $5,423 | $526,500 | $99,300 | $427,200 |
| 2020 | $5,234 | $510,100 | $102,700 | $407,400 |
| 2019 | $4,854 | $473,100 | $102,700 | $370,400 |
| 2018 | $4,651 | $462,300 | $102,700 | $359,600 |
| 2017 | $4,545 | $451,800 | $102,700 | $349,100 |
| 2016 | $4,660 | $470,200 | $102,700 | $367,500 |
| 2015 | $4,509 | $452,700 | $102,700 | $350,000 |
| 2014 | $4,409 | $442,700 | $102,700 | $340,000 |
Agents Affiliated with this Home
-
John Mentis

Seller's Agent in 2024
John Mentis
Long & Foster
(202) 549-0081
2 in this area
140 Total Sales
-
Joe Barlia

Buyer's Agent in 2024
Joe Barlia
TTR Sotheby's International Realty
(202) 210-7329
1 in this area
28 Total Sales
-
Roger Cornell

Seller's Agent in 2012
Roger Cornell
McWilliams/Ballard Inc.
71 Total Sales
-
J
Seller Co-Listing Agent in 2012
James Mann
McWilliams/Ballard Inc.
Map
Source: Bright MLS
MLS Number: VAAR2042132
APN: 31-025-126
- 0 24th Rd S
- 2177 S Glebe Rd
- 2713 24th Rd S Unit A & B
- 2691 24th Rd S
- 3400 25th St S Unit 27
- 2025 S Kenmore St
- 2046 S Shirlington Rd
- 2019 S Kenmore St
- 2519 S Kenmore Ct
- 2541 S Kenmore Ct
- 3403 Kemper Rd
- 1932 S Kenmore St
- 2613 S Kenmore Ct
- 2660 S Kenmore Ct
- 3617 S Four Mile Run Dr
- 3625 S Four Mile Run Dr
- 2100 S Nelson St
- 2465 Army Navy Dr Unit 1302
- 2465 Army Navy Dr Unit 1303
- 2146 S Oakland St
