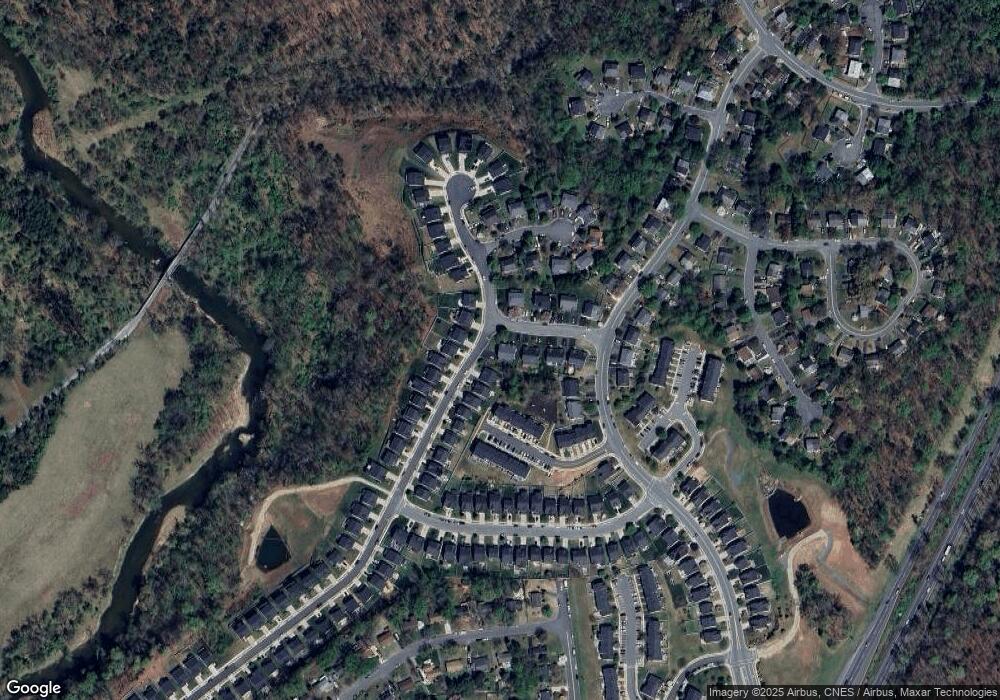2260 Sparrow Ln Charlottesville, VA 22911
Piney Mountain NeighborhoodEstimated Value: $341,835 - $361,000
3
Beds
3
Baths
1,528
Sq Ft
$229/Sq Ft
Est. Value
About This Home
This home is located at 2260 Sparrow Ln, Charlottesville, VA 22911 and is currently estimated at $349,459, approximately $228 per square foot. 2260 Sparrow Ln is a home located in Albemarle County with nearby schools including Baker-Butler Elementary School, Lakeside Middle School, and Albemarle High School.
Ownership History
Date
Name
Owned For
Owner Type
Purchase Details
Closed on
Mar 11, 2021
Sold by
Davis James H and Dye Victoria
Bought by
Solomon Ronald and Solomon Terri Sue
Current Estimated Value
Home Financials for this Owner
Home Financials are based on the most recent Mortgage that was taken out on this home.
Original Mortgage
$212,800
Outstanding Balance
$191,082
Interest Rate
2.8%
Mortgage Type
New Conventional
Estimated Equity
$158,377
Create a Home Valuation Report for This Property
The Home Valuation Report is an in-depth analysis detailing your home's value as well as a comparison with similar homes in the area
Home Values in the Area
Average Home Value in this Area
Purchase History
| Date | Buyer | Sale Price | Title Company |
|---|---|---|---|
| Solomon Ronald | $270,000 | Accommodation |
Source: Public Records
Mortgage History
| Date | Status | Borrower | Loan Amount |
|---|---|---|---|
| Open | Solomon Ronald | $212,800 |
Source: Public Records
Tax History Compared to Growth
Tax History
| Year | Tax Paid | Tax Assessment Tax Assessment Total Assessment is a certain percentage of the fair market value that is determined by local assessors to be the total taxable value of land and additions on the property. | Land | Improvement |
|---|---|---|---|---|
| 2025 | $2,988 | $334,200 | $91,500 | $242,700 |
| 2024 | $2,828 | $331,200 | $81,400 | $249,800 |
| 2023 | $2,713 | $317,700 | $81,400 | $236,300 |
| 2022 | $2,605 | $305,000 | $81,400 | $223,600 |
| 2021 | $2,261 | $264,800 | $81,400 | $183,400 |
| 2020 | $2,065 | $241,800 | $75,800 | $166,000 |
| 2019 | $1,916 | $224,400 | $73,000 | $151,400 |
| 2018 | $1,745 | $207,000 | $67,400 | $139,600 |
| 2017 | $1,753 | $208,900 | $65,100 | $143,800 |
| 2016 | $1,756 | $209,300 | $65,000 | $144,300 |
| 2015 | $1,656 | $202,200 | $61,600 | $140,600 |
| 2014 | -- | $200,500 | $61,600 | $138,900 |
Source: Public Records
Map
Nearby Homes
- 2307 Finch Ct
- 2319 Finch Ct
- 2356 Whitney Ct
- 4517 Briarwood Dr
- TBD Barnsdale Rd
- TBD28 Barnsdale Rd Unit 28
- TBD28 Barnsdale Rd
- TBD27 Barnsdale Rd Unit 27
- TBD27 Barnsdale Rd
- TBD Barnsdale Rd Unit 3, 27, 28
- 828 Wesley Ln Unit A
- 824 Wesley Ln Unit B
- 4710 Dickerson Rd
- TBD3 Camelot Dr Unit 3
- TBD3 Camelot Dr
- 2362 Lonicera Way
- 0 Dickerson Rd Unit 669651
- 3 Lonicera Way
- 4 Lonicera Way
- 4694 Watts Passage
