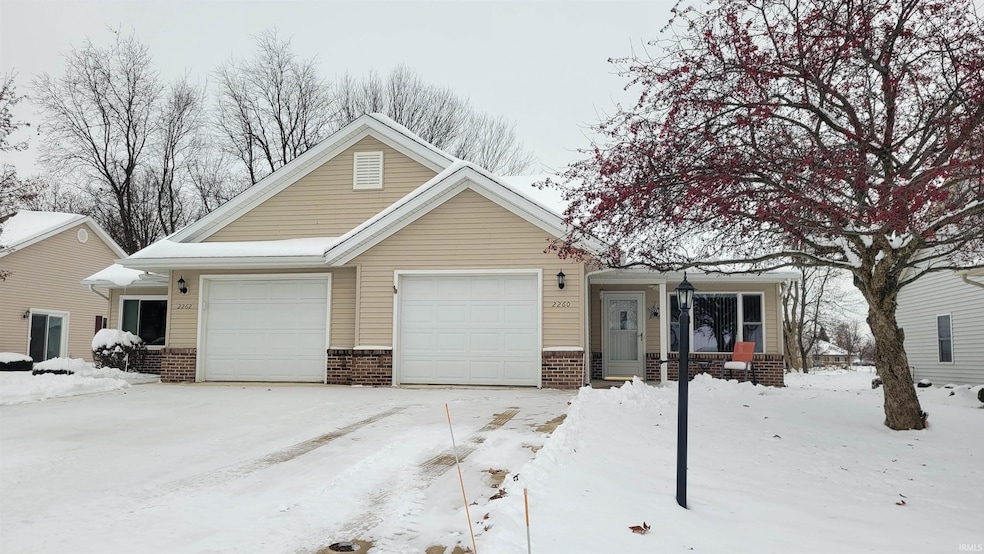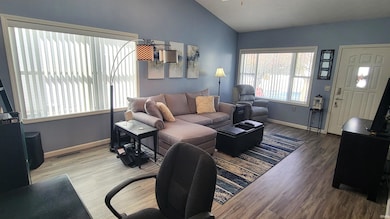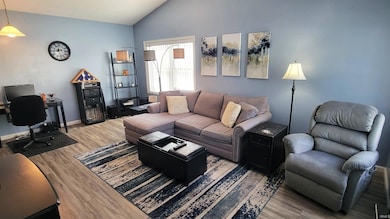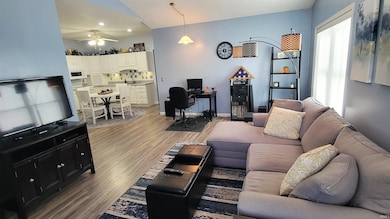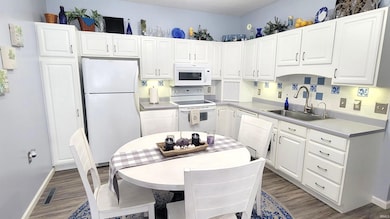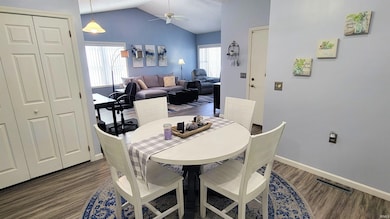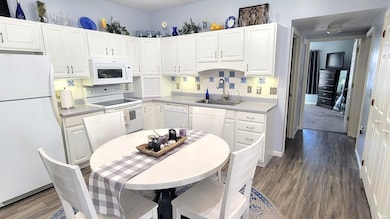2260 Whitetail Run Warsaw, IN 46582
Estimated payment $1,270/month
Highlights
- Primary Bedroom Suite
- Vaulted Ceiling
- 1 Car Attached Garage
- Warsaw Community High School Rated A-
- Cul-De-Sac
- Eat-In Kitchen
About This Home
Time to relax and leave exterior home maintenance behind you? Check out this beautiful 2 bedroom, 2 full bath condo located in the Silver Fox subdivision. As you enter, you'll appreciate the open concept of the living room and kitchen - with great natural lighting. The master bedroom offers a large walk-in closet plus a walk-in shower. The hallway bath offers a tub/shower combination plus a bidet. Updates include: vinyl flooring in kitchen and living room, bedroom carpet, kitchen sink and faucet. Silver Fox was designed for homeowners 50 years and older and is conveniently located to shopping, doctor offices, and quick access to US 30.
Home Details
Home Type
- Single Family
Est. Annual Taxes
- $1,273
Year Built
- Built in 2002
Lot Details
- 4,792 Sq Ft Lot
- Lot Dimensions are 40 x 119
- Cul-De-Sac
- Landscaped
HOA Fees
- $165 Monthly HOA Fees
Parking
- 1 Car Attached Garage
- Garage Door Opener
- Driveway
- Off-Street Parking
Home Design
- Brick Exterior Construction
- Shingle Roof
- Vinyl Construction Material
Interior Spaces
- 1,092 Sq Ft Home
- 1-Story Property
- Vaulted Ceiling
- Ceiling Fan
- Fire and Smoke Detector
- Laundry on main level
Kitchen
- Eat-In Kitchen
- Electric Oven or Range
- Laminate Countertops
- Disposal
Flooring
- Carpet
- Vinyl
Bedrooms and Bathrooms
- 2 Bedrooms
- Primary Bedroom Suite
- Walk-In Closet
- 2 Full Bathrooms
- Bidet
- Bathtub with Shower
- Separate Shower
Basement
- Sump Pump
- Crawl Space
Location
- Suburban Location
Schools
- Harrison Elementary School
- Lakeview Middle School
- Warsaw High School
Utilities
- Forced Air Heating and Cooling System
- Heating System Uses Gas
Community Details
- Silver Fox Ridge Subdivision
Listing and Financial Details
- Assessor Parcel Number 43-11-04-100-289.000-032
Map
Home Values in the Area
Average Home Value in this Area
Tax History
| Year | Tax Paid | Tax Assessment Tax Assessment Total Assessment is a certain percentage of the fair market value that is determined by local assessors to be the total taxable value of land and additions on the property. | Land | Improvement |
|---|---|---|---|---|
| 2024 | $938 | $181,400 | $11,300 | $170,100 |
| 2023 | $1,248 | $167,400 | $11,300 | $156,100 |
| 2022 | $1,223 | $148,300 | $9,800 | $138,500 |
| 2021 | $1,406 | $136,300 | $9,800 | $126,500 |
| 2020 | $1,380 | $135,400 | $9,600 | $125,800 |
| 2019 | $1,346 | $134,100 | $9,600 | $124,500 |
| 2018 | $929 | $105,200 | $9,600 | $95,600 |
| 2017 | $870 | $102,700 | $9,600 | $93,100 |
| 2016 | $977 | $107,700 | $9,600 | $98,100 |
| 2014 | $836 | $97,800 | $9,600 | $88,200 |
| 2013 | $836 | $90,900 | $9,600 | $81,300 |
Property History
| Date | Event | Price | List to Sale | Price per Sq Ft | Prior Sale |
|---|---|---|---|---|---|
| 12/02/2025 12/02/25 | For Sale | $189,900 | +77.5% | $174 / Sq Ft | |
| 09/22/2014 09/22/14 | Sold | $107,000 | 0.0% | $98 / Sq Ft | View Prior Sale |
| 08/08/2014 08/08/14 | Pending | -- | -- | -- | |
| 07/28/2014 07/28/14 | For Sale | $107,000 | -- | $98 / Sq Ft |
Purchase History
| Date | Type | Sale Price | Title Company |
|---|---|---|---|
| Warranty Deed | -- | None Available | |
| Interfamily Deed Transfer | -- | None Available |
Mortgage History
| Date | Status | Loan Amount | Loan Type |
|---|---|---|---|
| Open | $101,650 | New Conventional |
Source: Indiana Regional MLS
MLS Number: 202547798
APN: 43-11-04-100-289.000-032
- 2629 Nature View Dr
- 2645 Nature View Dr
- 1299 N 175 E
- 973 E 250 N
- TBD N 175 E
- 505 N Grant St
- 933 N Timberline Cir E
- 1605 E Clark St
- 703 Ross Ave
- 2137 Bluewater Dr
- 2111 Bluewater Dr
- 506 Bay Circle Dr
- 939 N Old Orchard Dr
- 800 E Arthur St Unit I1
- 800 E Arthur St Unit B4
- 915 E Garfield St
- 225 S Cleveland St
- 1869 E Springfield Dr
- 397 W 250 N
- 1506 E Jefferson St
- 5000 Kuder Ln
- 600 N Colfax St
- 3023 Murwood Place
- 39 Little Eagle Dr
- 75 N Orchard Dr
- 313 7th St Unit 2
- 2630 Tippe Downs Dr
- 101 Briar Ridge Cir
- 201 14th St Unit 3
- 119 Columbia Dr
- 2233 County Farm Crossing
- 2271 S Cost A Plenty Rd Unit 4
- 407 W Boston St Unit 1
- 8081 E Rosella St
- 11605 N Sunrise Dr
- 5813 E State Rd 14
- 203 W Wayne St
- 208 E Front St Unit . A
- 1200 N Main St Unit 109
- 1200 N Main St Unit 302
