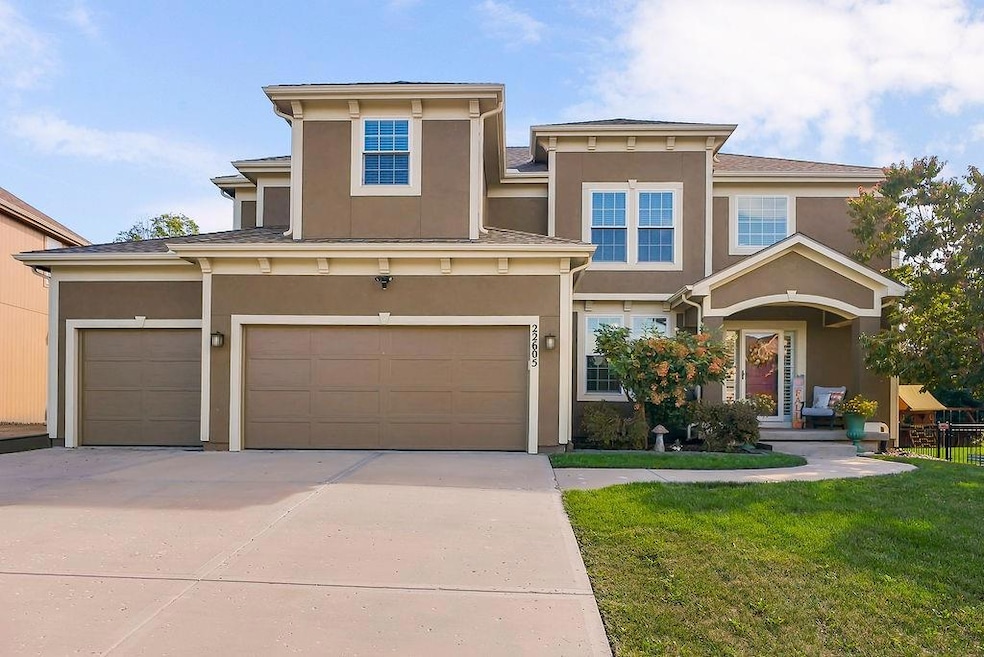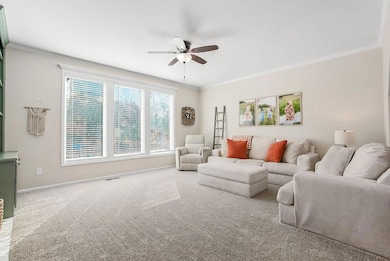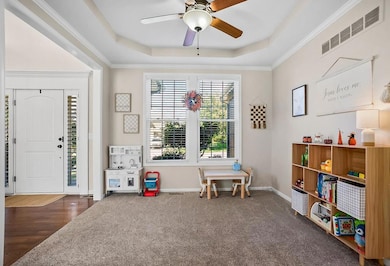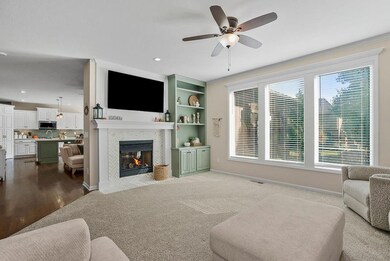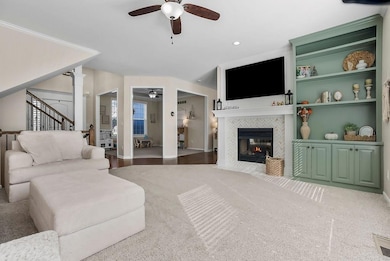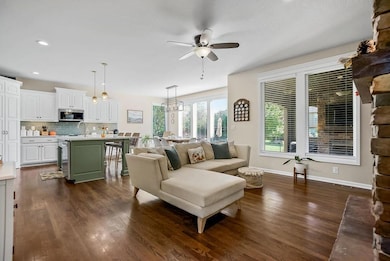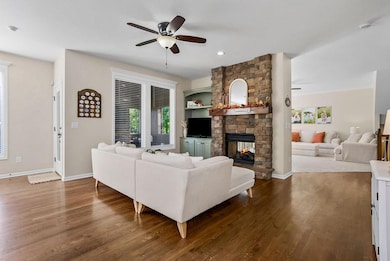22605 W 56th St Shawnee, KS 66226
Estimated payment $3,992/month
Highlights
- Craftsman Architecture
- Living Room with Fireplace
- Wood Flooring
- Prairie Ridge Elementary School Rated A
- Hearth Room
- Great Room
About This Home
Beautifully updated 5-bedroom, 4.5-bath 2-story with 3-car garage! New roof, gutters, and garage doors! Gourmet kitchen with professionally painted white cabinets, quartz counters, expanded island with seating, new backsplash, under-cabinet lighting, and updated light fixtures. Walk-in pantry and boot bench off garage. Built-in garage cabinets with countertop for extra storage. Upstairs offers a spacious primary suite with spa-like bath, dual vanities, whirlpool tub, walk-in shower, and large closet. Three secondary bedrooms with Jack-and-Jill and guest baths plus walk-in laundry. Finished basement with wet bar, 5th bedroom, full bath, and rec/flex space. Enjoy the covered lanai with fireplace, stamped patio, and fenced yard. Fresh interior paint throughout. Great location near highways, shopping, and top-rated schools!
Listing Agent
ReeceNichols - Lees Summit Brokerage Phone: 816-382-9654 License #WP-1723250 Listed on: 10/01/2025

Home Details
Home Type
- Single Family
Est. Annual Taxes
- $7,640
Year Built
- Built in 2009
Lot Details
- 9,373 Sq Ft Lot
- North Facing Home
- Aluminum or Metal Fence
- Sprinkler System
HOA Fees
- $67 Monthly HOA Fees
Parking
- 3 Car Attached Garage
- Front Facing Garage
- Garage Door Opener
Home Design
- Craftsman Architecture
- Traditional Architecture
- Composition Roof
- Wood Siding
Interior Spaces
- 2-Story Property
- Wet Bar
- Ceiling Fan
- See Through Fireplace
- Gas Fireplace
- Great Room
- Living Room with Fireplace
- 2 Fireplaces
- Formal Dining Room
- Laundry on upper level
Kitchen
- Hearth Room
- Breakfast Area or Nook
- Eat-In Kitchen
- Double Oven
- Free-Standing Electric Oven
- Gas Range
- Dishwasher
- Stainless Steel Appliances
- Kitchen Island
- Disposal
Flooring
- Wood
- Carpet
- Tile
Bedrooms and Bathrooms
- 5 Bedrooms
- Walk-In Closet
- Double Vanity
- Soaking Tub
- Spa Bath
Finished Basement
- Basement Fills Entire Space Under The House
- Sump Pump
- Basement Window Egress
Home Security
- Home Security System
- Storm Doors
Schools
- Prairie Ridge Elementary School
- Mill Valley High School
Utilities
- Forced Air Heating and Cooling System
- Heating System Uses Natural Gas
Additional Features
- Playground
- City Lot
Listing and Financial Details
- Exclusions: fireplace
- Assessor Parcel Number QP38740000-0360
- $0 special tax assessment
Community Details
Overview
- Association fees include curbside recycling, management, trash
- Community Association Management Association
- Grey Oaks Madison Ridge Subdivision
Recreation
- Tennis Courts
- Community Pool
- Trails
Map
Home Values in the Area
Average Home Value in this Area
Tax History
| Year | Tax Paid | Tax Assessment Tax Assessment Total Assessment is a certain percentage of the fair market value that is determined by local assessors to be the total taxable value of land and additions on the property. | Land | Improvement |
|---|---|---|---|---|
| 2024 | $7,640 | $65,400 | $11,232 | $54,168 |
| 2023 | $7,066 | $60,030 | $10,694 | $49,336 |
| 2022 | $6,360 | $52,958 | $10,180 | $42,778 |
| 2021 | $5,848 | $46,885 | $9,254 | $37,631 |
| 2020 | $5,664 | $44,999 | $9,254 | $35,745 |
| 2019 | $5,563 | $43,551 | $8,417 | $35,134 |
| 2018 | $2,806 | $43,550 | $7,654 | $35,896 |
| 2017 | $5,629 | $42,619 | $6,654 | $35,965 |
| 2016 | $5,386 | $40,273 | $6,654 | $33,619 |
| 2015 | $5,293 | $38,824 | $6,654 | $32,170 |
| 2013 | -- | $35,351 | $6,654 | $28,697 |
Property History
| Date | Event | Price | List to Sale | Price per Sq Ft | Prior Sale |
|---|---|---|---|---|---|
| 10/16/2025 10/16/25 | Price Changed | $625,000 | -2.3% | $160 / Sq Ft | |
| 10/02/2025 10/02/25 | For Sale | $639,900 | +9.4% | $164 / Sq Ft | |
| 03/27/2024 03/27/24 | Sold | -- | -- | -- | View Prior Sale |
| 02/21/2024 02/21/24 | Price Changed | $585,000 | +1.7% | $150 / Sq Ft | |
| 02/20/2024 02/20/24 | Pending | -- | -- | -- | |
| 02/16/2024 02/16/24 | Price Changed | $575,000 | -1.7% | $147 / Sq Ft | |
| 02/02/2024 02/02/24 | For Sale | $585,000 | +1.7% | $150 / Sq Ft | |
| 03/03/2023 03/03/23 | Sold | -- | -- | -- | View Prior Sale |
| 02/04/2023 02/04/23 | Pending | -- | -- | -- | |
| 12/25/2022 12/25/22 | For Sale | $575,000 | 0.0% | $147 / Sq Ft | |
| 12/17/2022 12/17/22 | Off Market | -- | -- | -- | |
| 11/01/2022 11/01/22 | For Sale | $575,000 | +51.3% | $147 / Sq Ft | |
| 06/21/2016 06/21/16 | Sold | -- | -- | -- | View Prior Sale |
| 05/05/2016 05/05/16 | Pending | -- | -- | -- | |
| 04/08/2016 04/08/16 | For Sale | $379,950 | -- | $150 / Sq Ft |
Purchase History
| Date | Type | Sale Price | Title Company |
|---|---|---|---|
| Warranty Deed | -- | Coffelt Land Title | |
| Warranty Deed | -- | Coffelt Land Title | |
| Warranty Deed | -- | Coffelt Land Title | |
| Warranty Deed | -- | Continental Title Company | |
| Warranty Deed | -- | Secured Title | |
| Warranty Deed | -- | First American Title Ins Co | |
| Warranty Deed | -- | First American Title Insuran |
Mortgage History
| Date | Status | Loan Amount | Loan Type |
|---|---|---|---|
| Open | $525,000 | New Conventional | |
| Closed | $525,000 | New Conventional | |
| Previous Owner | $446,160 | VA |
Source: Heartland MLS
MLS Number: 2578584
APN: QP38740000-0360
- 5531 Hilltop Dr
- 22310 W 58th St
- 22209 W 57th St
- 5408 Aminda St
- 22013 W 56th St
- 24621 W 60th St
- 5722 Payne St
- 5625 Meadow View Dr
- 5206 Round Prairie St
- 22115 W 51st Terrace
- 21624 W 53rd Terrace
- 21804 W 52nd Terrace
- 5221 Meadow View Dr
- 5150 Roundtree St
- 5307 Noble St
- 5116 Payne St
- 21309 W 56th St
- 22910 W 51st St
- 6358 Hilltop St
- 21217 W 55th Terrace
- 23518 W 54th Terrace
- 20820 W 54th St
- 6300-6626 Hedge Lane Terrace
- 6522 Noble St
- 5004 Woodstock St
- 4770 Railroad Ave Unit 2
- 4770 Railroad Ave Unit 3
- 22810 W 71st Terrace
- 7200 Silverheel St
- 22907 W 72nd Terrace
- 7405 Hedge Lane Terrace
- 402 River Falls Rd
- 501 S 4th St
- 100 Sheidley Ave
- 8267 Aurora St
- 6405 Maurer Rd
- 15510 W 63rd St
- 21396 W 93rd Ct
- 14916 W 65th St
- 7110-7160 Lackman Rd
