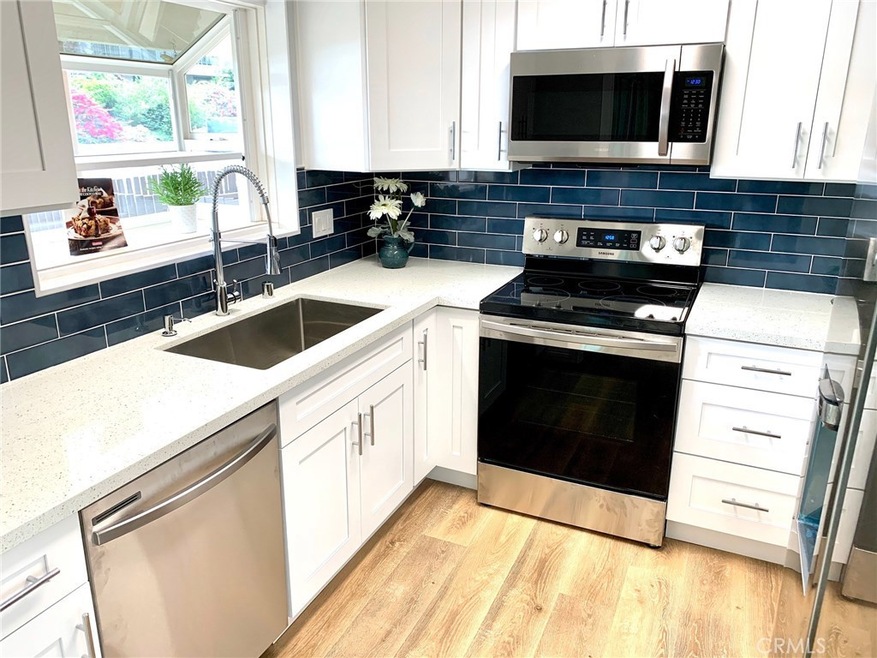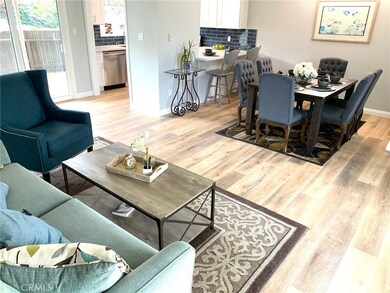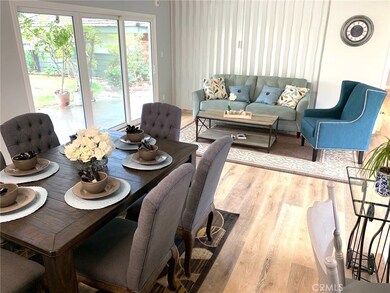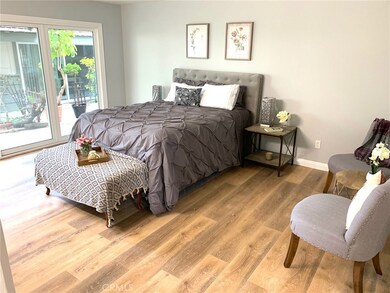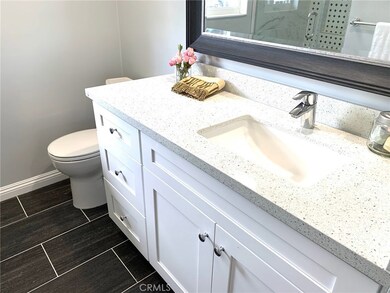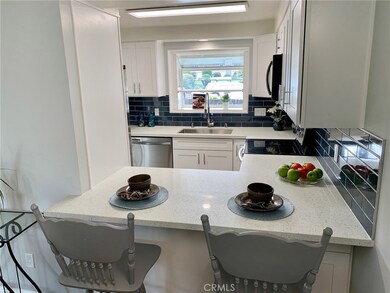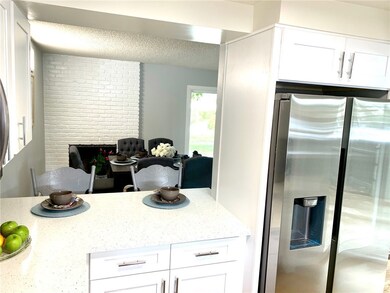
22609 Nadine Cir Unit A Torrance, CA 90505
Del Amo NeighborhoodEstimated Value: $607,000 - $695,000
Highlights
- Golf Course Community
- Senior Community
- Updated Kitchen
- Exercise
- Primary Bedroom Suite
- 11.13 Acre Lot
About This Home
As of December 2020SHOWING FRIDAY, SATURDAY, AND SUNDAY 1:00 TO 4:OO APPOINTMENT ONLY. How sweet it is, this is the one you have been waiting for. Extensive remodel just completed on this 1117 square foot deluxe 1 Bedroom with Den/2nd bedroom. New Features Include: New underground plumbing drain system, New PEX water piping system, New white shaker cabinets with quartz countertops, New stainless Appliances (refrigerator, microwave, range, and dishwasher), New plank flooring, and New LED lighting. Large Master bedroom with walk in closet and dressing area. Full master bath with soaking tub. 3/4 second bath with walk in shower. Both bathrooms have new tile walls and floors. Newer dual pane windows and sliding glass doors. This is one of the few units that you can park 20 feet from the front door with NO STEPS., or park in the garage that is close to the back door with NO STEPS. Did I mention NO STEPS. Easy wheelchair accessibility. Front patio is fenced in and back patio is open to the lush landscaping area. New Horizons Senior Community is known for all of the great amenities and activities. Nine hole golf course, swimming pools, Poker Room, Billiard Room, Tennis Courts, Arts and Crafts, and a large Club House. Walking distance to CVS, Grocery Store, and Restaurants
This is your chance to get a large lower unit all remodeled with NO STEPS. Hurry before this sweet unit is gone.
Last Agent to Sell the Property
DNA Real Estate, Inc. License #01887040 Listed on: 10/22/2020
Property Details
Home Type
- Condominium
Est. Annual Taxes
- $6,600
Year Built
- Built in 1963 | Remodeled
Lot Details
- Two or More Common Walls
- Sprinkler System
- Wooded Lot
- Lawn
- Garden
- On-Hand Building Permits
HOA Fees
- $400 Monthly HOA Fees
Parking
- 1 Car Garage
- Parking Available
- Off-Street Parking
Home Design
- Midcentury Modern Architecture
- Turnkey
- Slab Foundation
- Fire Rated Drywall
- Wood Siding
- Pre-Cast Concrete Construction
- Stucco
Interior Spaces
- 1,117 Sq Ft Home
- Open Floorplan
- Recessed Lighting
- Wood Burning Fireplace
- Double Pane Windows
- Bay Window
- Family Room Off Kitchen
- Living Room with Fireplace
- Storage
- Laminate Flooring
- Courtyard Views
Kitchen
- Updated Kitchen
- Open to Family Room
- Breakfast Bar
- Electric Range
- Free-Standing Range
- Water Line To Refrigerator
- Quartz Countertops
- Self-Closing Drawers and Cabinet Doors
- Disposal
Bedrooms and Bathrooms
- 1 Main Level Bedroom
- Primary Bedroom Suite
- Dressing Area
- Remodeled Bathroom
- Quartz Bathroom Countertops
- Low Flow Shower
- Low Flow Toliet
- Soaking Tub
- Bathtub with Shower
- Separate Shower
Laundry
- Laundry Room
- Washer and Electric Dryer Hookup
Home Security
Accessible Home Design
- Halls are 36 inches wide or more
- Doors are 32 inches wide or more
- No Interior Steps
- More Than Two Accessible Exits
- Entry Slope Less Than 1 Foot
- Accessible Parking
Eco-Friendly Details
- Energy-Efficient Windows
- Energy-Efficient Lighting
Outdoor Features
- Exercise
- Open Patio
- Exterior Lighting
- Rain Gutters
- Front Porch
Utilities
- Radiant Heating System
- Vented Exhaust Fan
- Underground Utilities
- Electric Water Heater
- Cable TV Available
Listing and Financial Details
- Tax Lot 1-4
- Tax Tract Number 28757
- Assessor Parcel Number 7369003005
Community Details
Overview
- Senior Community
- Master Insurance
- 600 Units
- New Horizons South Bay Association, Phone Number (310) 543-1995
- New Horizons HOA
- Maintained Community
Amenities
- Sauna
- Clubhouse
- Billiard Room
- Card Room
Recreation
- Golf Course Community
- Tennis Courts
- Ping Pong Table
- Community Pool
- Community Spa
- Bike Trail
Pet Policy
- Pet Restriction
Security
- Resident Manager or Management On Site
- Carbon Monoxide Detectors
- Fire and Smoke Detector
Ownership History
Purchase Details
Home Financials for this Owner
Home Financials are based on the most recent Mortgage that was taken out on this home.Purchase Details
Purchase Details
Purchase Details
Purchase Details
Purchase Details
Similar Homes in Torrance, CA
Home Values in the Area
Average Home Value in this Area
Purchase History
| Date | Buyer | Sale Price | Title Company |
|---|---|---|---|
| Astiazaran Diane | $540,000 | Priority Title | |
| Astiazaran Diane | -- | Priority Title | |
| Dna Real Estate Inc | $410,000 | Priority Title Company | |
| Squillante Alberta L | -- | None Available | |
| Squillante Gerald P | -- | -- | |
| Squillante Gerald P | $150,000 | First American |
Property History
| Date | Event | Price | Change | Sq Ft Price |
|---|---|---|---|---|
| 12/08/2020 12/08/20 | Sold | $540,000 | -1.6% | $483 / Sq Ft |
| 11/05/2020 11/05/20 | Pending | -- | -- | -- |
| 10/22/2020 10/22/20 | For Sale | $549,000 | -- | $491 / Sq Ft |
Tax History Compared to Growth
Tax History
| Year | Tax Paid | Tax Assessment Tax Assessment Total Assessment is a certain percentage of the fair market value that is determined by local assessors to be the total taxable value of land and additions on the property. | Land | Improvement |
|---|---|---|---|---|
| 2024 | $6,600 | $573,052 | $275,914 | $297,138 |
| 2023 | $6,478 | $561,816 | $270,504 | $291,312 |
| 2022 | $6,391 | $550,800 | $265,200 | $285,600 |
| 2021 | $4,895 | $410,000 | $210,000 | $200,000 |
| 2020 | $877 | $58,797 | $11,155 | $47,642 |
| 2019 | $864 | $57,645 | $10,937 | $46,708 |
| 2018 | $808 | $56,516 | $10,723 | $45,793 |
| 2016 | $759 | $54,323 | $10,307 | $44,016 |
| 2015 | $743 | $53,508 | $10,153 | $43,355 |
| 2014 | $736 | $52,461 | $9,955 | $42,506 |
Agents Affiliated with this Home
-
David Drorbaugh

Seller's Agent in 2020
David Drorbaugh
DNA Real Estate, Inc.
(310) 326-8100
1 in this area
9 Total Sales
-
Chris Davis

Buyer's Agent in 2020
Chris Davis
Palm Realty Boutique, Inc.
(310) 984-0089
1 in this area
16 Total Sales
Map
Source: California Regional Multiple Listing Service (CRMLS)
MLS Number: SB20219386
APN: 7369-003-005
- 22741 Nadine Cir Unit B
- 22723 Maple Ave
- 23026 Nadine Cir Unit B
- 22935 Nadine Cir Unit A
- 22640 Benner Ave
- 2300 Maple Ave Unit 136
- 2300 Maple Ave Unit 140
- 2857 W 230th St
- 2971 Plaza Del Amo Unit 243
- 3101 Plaza Del Amo Unit 53
- 3101 Plaza Del Amo Unit 70
- 2800 Plaza Del Amo Unit 190
- 2800 Plaza Del Amo Unit 458
- 2800 Plaza Del Amo Unit 142
- 2800 Plaza Del Amo Unit 506
- 3230 Merrill Dr Unit 50
- 3110 Merrill Dr Unit 67
- 2931 Plaza Del Amo Unit 137
- 2931 Plaza Del Amo Unit 121
- 2889 Plaza Del Amo Unit 609
- 22715 Nadine Cir Unit A
- 22713 Nadine Cir
- 22633 Nadine Cir Unit 296
- 22645 Nadine Cir Unit B
- 22643 Nadine Cir Unit B
- 22645 Nadine Cir Unit A
- 22643 Nadine Cir Unit A
- 22837 Nadine Cir Unit A
- 22705 Nadine Cir Unit A
- 22703 Nadine Cir Unit A
- 22715 Nadine Cir Unit B
- 22713 Nadine Cir Unit B
- 22715 Nadine Cir
- 22613 Nadine Cir Unit A
- 22609 Nadine Cir Unit B
- 22607 Nadine Cir Unit B
- 22609 Nadine Cir Unit A
- 22607 Nadine Cir Unit A
- 22841 Nadine Cir Unit B
- 22839 Nadine Cir Unit B
