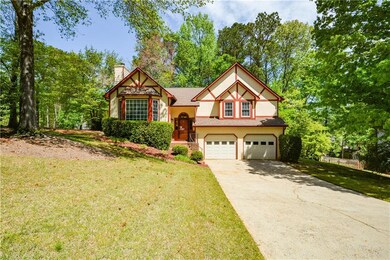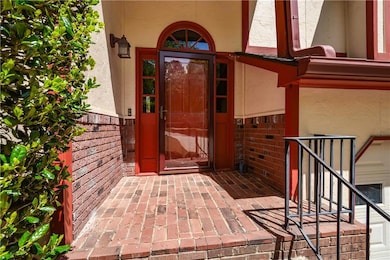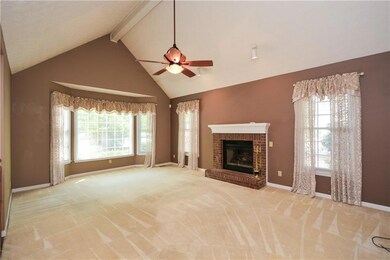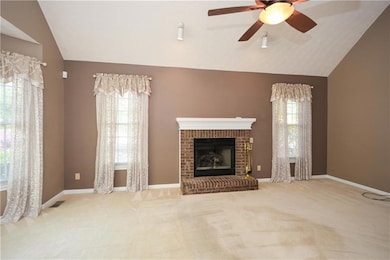2261 Byron Ct SW Marietta, GA 30064
West Cobb NeighborhoodEstimated payment $2,210/month
Highlights
- Dining Room Seats More Than Twelve
- Deck
- European Architecture
- Lovinggood Middle School Rated A
- Cathedral Ceiling
- Wood Flooring
About This Home
Spacious 3-Bedroom Home with Huge Expansion Potential – Corner Lot! This well-maintained 3-bedroom, 2-bath home sits on a prime corner lot in a quiet, established neighborhood. The main level features a large great room with fireplace, an eat-in kitchen, a formal dining room, and an oversized master suite. What truly sets this home apart is the expansive daylight basement — already studded and stubbed for a full bath and kitchenette. Whether you're dreaming of a guest suite, home office, rental income, or multi-generational living, this space is ready for your vision. Enjoy outdoor living on the back deck and the comfort of a classic neighborhood with mature trees and a relaxed feel. Plenty of square footage now — and even more waiting to be finished. A rare opportunity for value and flexibility! Professional pictures are on the way!
Listing Agent
Keller Williams Realty Atl North License #276333 Listed on: 04/15/2025

Home Details
Home Type
- Single Family
Est. Annual Taxes
- $701
Year Built
- Built in 1989
Lot Details
- 0.35 Acre Lot
- Private Entrance
- Corner Lot
- Level Lot
- Private Yard
- Back Yard
Parking
- 2 Car Garage
- Front Facing Garage
- Garage Door Opener
- Drive Under Main Level
Home Design
- European Architecture
- Block Foundation
- Frame Construction
- Composition Roof
- Stucco
Interior Spaces
- 1,810 Sq Ft Home
- 2-Story Property
- Cathedral Ceiling
- Ceiling Fan
- Factory Built Fireplace
- Window Treatments
- Entrance Foyer
- Great Room with Fireplace
- Dining Room Seats More Than Twelve
- Neighborhood Views
Kitchen
- Eat-In Kitchen
- Double Oven
- Dishwasher
- Stone Countertops
- Disposal
Flooring
- Wood
- Carpet
- Laminate
Bedrooms and Bathrooms
- 3 Main Level Bedrooms
- Primary Bedroom on Main
- Walk-In Closet
- 2 Full Bathrooms
- Separate Shower in Primary Bathroom
Laundry
- Laundry in Hall
- Laundry on main level
- Dryer
- Washer
Unfinished Basement
- Interior Basement Entry
- Garage Access
- Stubbed For A Bathroom
- Natural lighting in basement
Home Security
- Fire and Smoke Detector
- Fire Sprinkler System
Outdoor Features
- Deck
- Outdoor Gas Grill
Schools
- Dowell Elementary School
- Lovinggood Middle School
- Hillgrove High School
Utilities
- Forced Air Heating and Cooling System
- 220 Volts
- 110 Volts
- Phone Available
- Cable TV Available
Community Details
- Property has a Home Owners Association
- Chelsea Trace Subdivision
Listing and Financial Details
- Assessor Parcel Number 19039800510
Map
Home Values in the Area
Average Home Value in this Area
Tax History
| Year | Tax Paid | Tax Assessment Tax Assessment Total Assessment is a certain percentage of the fair market value that is determined by local assessors to be the total taxable value of land and additions on the property. | Land | Improvement |
|---|---|---|---|---|
| 2025 | $683 | $130,952 | $34,000 | $96,952 |
| 2024 | $701 | $136,064 | $26,000 | $110,064 |
| 2023 | $495 | $136,064 | $26,000 | $110,064 |
| 2022 | $623 | $110,096 | $16,000 | $94,096 |
| 2021 | $584 | $96,996 | $16,000 | $80,996 |
| 2020 | $557 | $87,808 | $10,000 | $77,808 |
| 2019 | $557 | $87,808 | $10,000 | $77,808 |
| 2018 | $523 | $76,452 | $10,000 | $66,452 |
| 2017 | $422 | $60,620 | $12,000 | $48,620 |
| 2016 | $425 | $60,620 | $12,000 | $48,620 |
| 2015 | $444 | $57,856 | $12,000 | $45,856 |
| 2014 | $414 | $47,212 | $0 | $0 |
Property History
| Date | Event | Price | List to Sale | Price per Sq Ft | Prior Sale |
|---|---|---|---|---|---|
| 11/06/2025 11/06/25 | Sold | $359,000 | -12.2% | $198 / Sq Ft | View Prior Sale |
| 10/11/2025 10/11/25 | For Sale | $409,090 | 0.0% | $226 / Sq Ft | |
| 08/18/2025 08/18/25 | For Sale | $409,090 | +14.0% | $226 / Sq Ft | |
| 08/13/2025 08/13/25 | Off Market | $359,000 | -- | -- | |
| 05/20/2025 05/20/25 | Pending | -- | -- | -- | |
| 04/15/2025 04/15/25 | For Sale | $409,090 | -- | $226 / Sq Ft |
Purchase History
| Date | Type | Sale Price | Title Company |
|---|---|---|---|
| Deed | $123,000 | -- |
Mortgage History
| Date | Status | Loan Amount | Loan Type |
|---|---|---|---|
| Closed | $0 | No Value Available |
Source: First Multiple Listing Service (FMLS)
MLS Number: 7560068
APN: 19-0398-0-051-0
- 2040 Hardwood Cir SW Unit 3
- 2409 Caneridge Point SW
- 2105 Cornerstone Ln SW
- 2117 Caneridge Dr SW
- 2093 Breconridge Dr SW
- 1960 McEachern Manor Dr SW
- 1985 Freestone Way
- 2009 Freestone Way
- Monteluce Plan at Freestone Station
- Hillside Plan at Freestone Station
- Oakshire Plan at Freestone Station
- Hendricks Plan at Freestone Station
- Hedgerow Plan at Freestone Station
- Antioch Plan at Freestone Station
- 1952 Freestone Way
- 1853 Edington Rd SW
- 1884 Dovonshire Rd SW
- 1946 MacLand Rd SW






