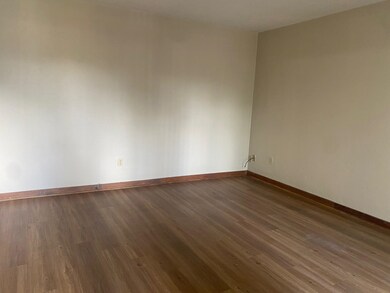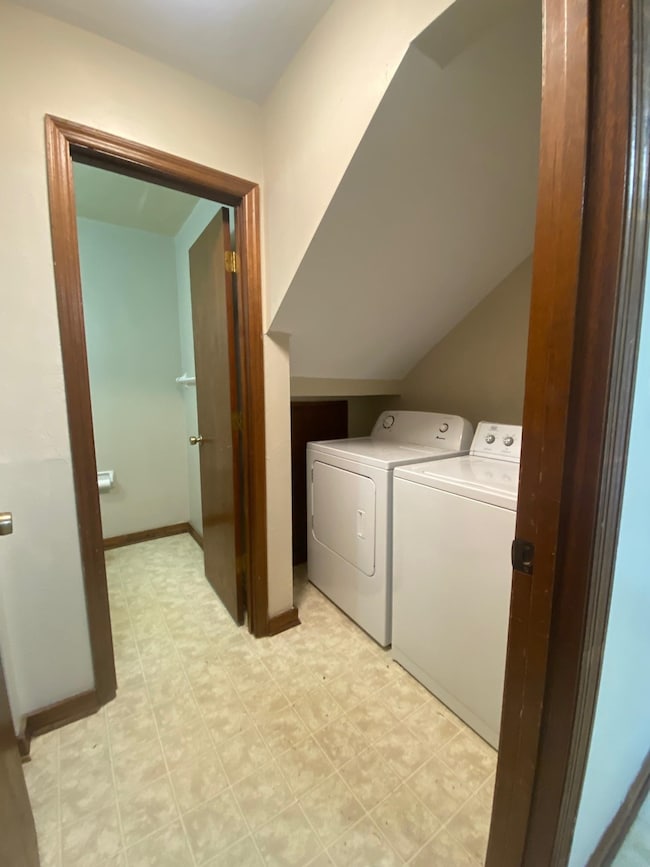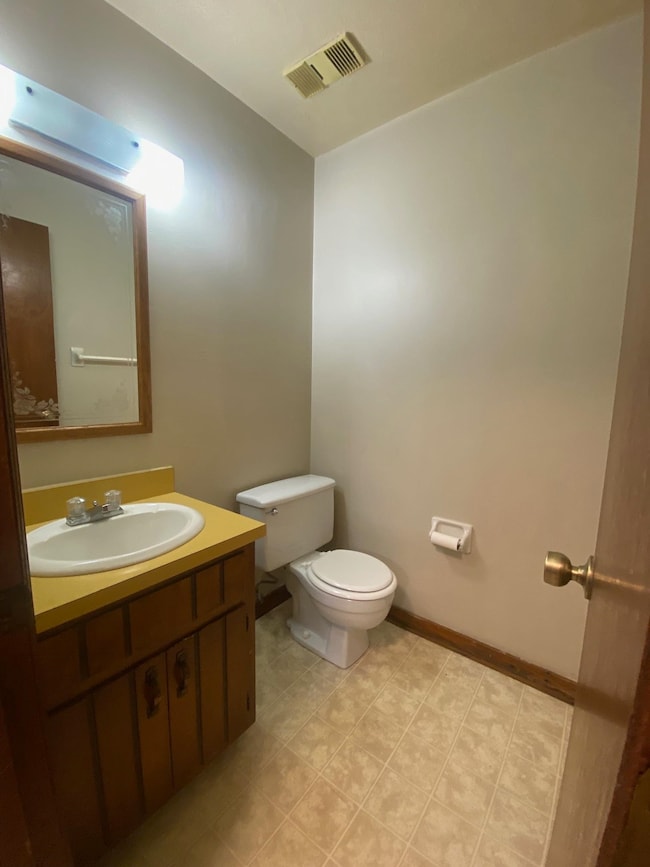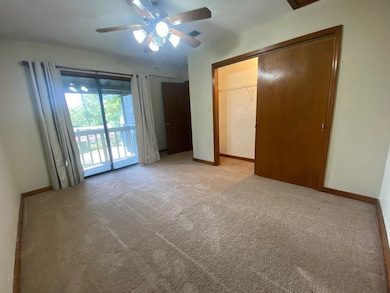2261 Claremont Ln Tallahassee, FL 32301
Governor's Square Neighborhood
2
Beds
1.5
Baths
1,118
Sq Ft
1979
Built
Highlights
- Deck
- Central Heating and Cooling System
- Vinyl Flooring
- Ranch Style House
- Utility Room
About This Home
2 Bedrooms / 1-1/2 Bath townhome close to Tom Brown Park and not far from Southwood and downtown. Privacy Quiet neighbors. Great closet space, large eat-in kitchen. Clothes washer & dryer included.
Home Details
Home Type
- Single Family
Year Built
- Built in 1979
Home Design
- Ranch Style House
- Brick Exterior Construction
Interior Spaces
- 1,118 Sq Ft Home
- Window Treatments
- Utility Room
- Washer
- Vinyl Flooring
- Fire and Smoke Detector
Kitchen
- Range
- Dishwasher
Bedrooms and Bathrooms
- 2 Bedrooms
Parking
- Driveway
- Unassigned Parking
Outdoor Features
- Deck
Schools
- Apalachee Elementary School
- Fairview Middle School
- Rickards High School
Utilities
- Central Heating and Cooling System
- Heat Pump System
Listing and Financial Details
- Security Deposit $1,190
- Rent includes gardener, pest control, sewer, water
- Legal Lot and Block 10 / B
- Assessor Parcel Number 12073-11-33-75- B-010-0
Community Details
Overview
- Association fees include sewer, water
- The Village Unit 2 Subdivision
Pet Policy
- Breed Restrictions
Map
Source: Capital Area Technology & REALTOR® Services (Tallahassee Board of REALTORS®)
MLS Number: 388795
Nearby Homes
- 2340 Claremont Ln Unit 1
- 216 Parkbrook Cir
- 2509 Staghorn Place
- 2185 Victory Garden Ln
- 2214 Victory Garden Ln
- 2031 Windsor Oaks Ct
- 1082 Richardson Rd
- 500 Forest Green Dr
- 447 Grail Dr
- 2808 Morningside Dr
- 2800 Morningside Dr
- 1106 Richardson Rd
- 126 Boardwalk Ln
- 2355 Tina Dr
- 540 Forest Green Dr
- 200 Whetherbine Way W
- 303 Whetherbine Way E
- 416 Richview Park Cir E
- 299 Whetherbine Way E
- 728 Violet St
- 2395 Claremont Ln
- 2102 E Park Ave
- 219 Parkbrook Cir
- 2516 Mar Ct
- 410 Victory Garden Dr
- 2626 E Park Ave
- 2057 Victory Garden Ln
- 600 Victory Garden Dr
- 2364 Tina Dr
- 501 S Blairstone Rd
- 1202 Cross Creek Way Unit 5
- 2300 Aster Way
- 1356 Linda Ann Dr
- 2850 Apalachee Pkwy
- 1603 Old St Augustine Rd
- 1453-1453 Fisher Ln Unit 1453
- 3100 Apalachee Pkwy
- 2855 Apalachee Pkwy
- 2001 Old Saint Augustine Rd
- 1515 Paul Russell #86 Rd Unit 86







