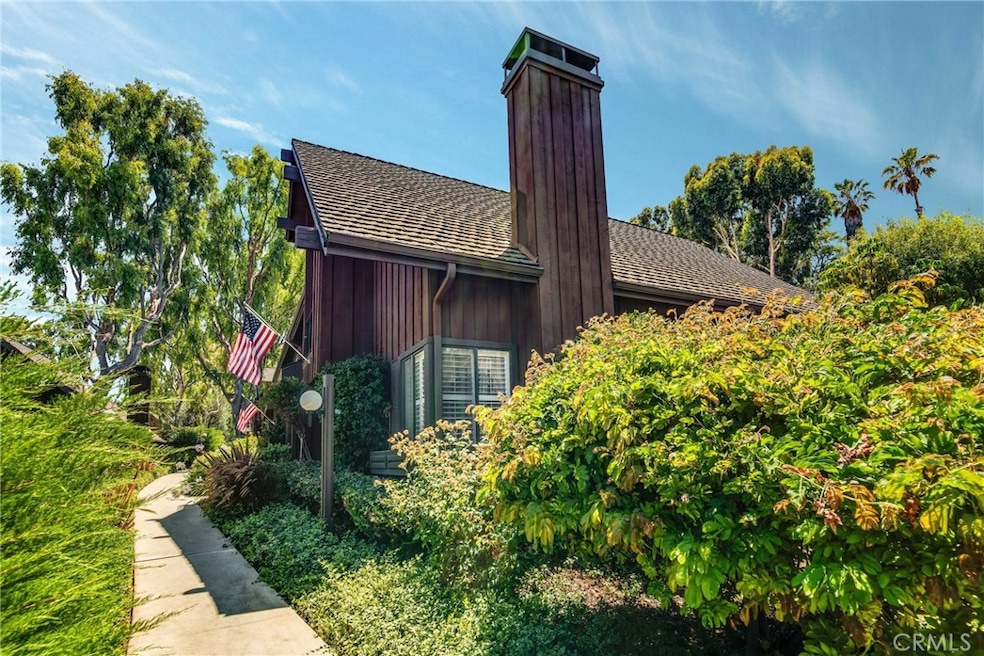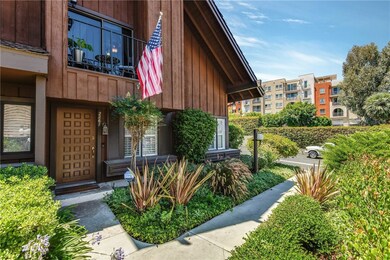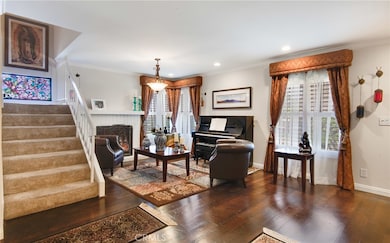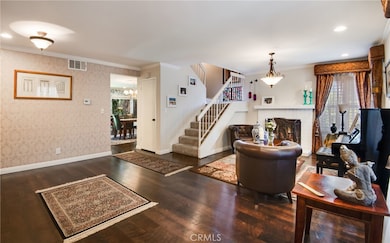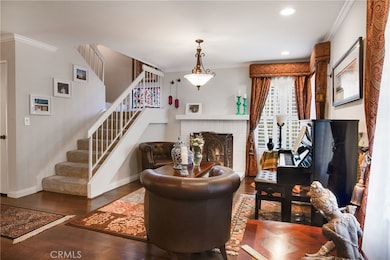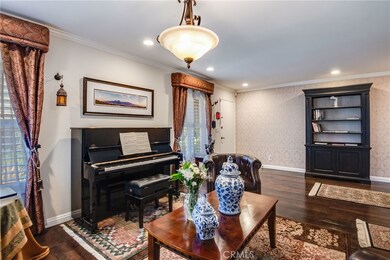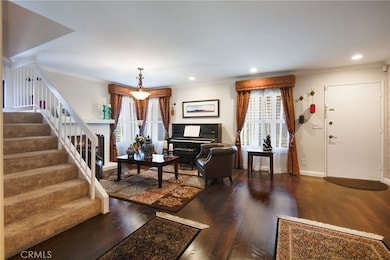2261 Stonewood Ct San Pedro, CA 90732
Highlights
- Spa
- Primary Bedroom Suite
- Neighborhood Views
- Rudecinda Sepulveda Dodson Middle Rated A-
- 10.7 Acre Lot
- Pickleball Courts
About This Home
This bright end unit in The Gardens offers a serene and private setting with ample additional parking. It features two spacious bedrooms, each with its own ensuite bathroom, high ceilings and extra storage behind each closet. The living room is enhanced by plantation shutters, custom drapes and a cozy fireplace. The lower level showcases recessed lighting, smooth ceilings, crown molding, and wood flooring throughout. The kitchen has been recently updated with stainless steel appliances, a tile backsplash, and granite countertops. French doors from the family room and kitchen lead to a beautifully landscaped outdoor area. The unit also includes a two-car garage with epoxy flooring, sleek cabinetry, a washer/dryer, and a wash basin. Additional amenities include central heating and air conditioning, a community pool, and tennis/pickleball facilities. You won't want to miss this beautiful unit in it's tranquil park-like setting!
Listing Agent
Estate Properties Brokerage Phone: 310-872-8389 License #01997414 Listed on: 07/17/2025
Townhouse Details
Home Type
- Townhome
Est. Annual Taxes
- $6,934
Year Built
- Built in 1979
Parking
- 2 Car Garage
Interior Spaces
- 1,429 Sq Ft Home
- 2-Story Property
- Family Room
- Living Room with Fireplace
- Neighborhood Views
Flooring
- Carpet
- Laminate
Bedrooms and Bathrooms
- 2 Bedrooms
- All Upper Level Bedrooms
- Primary Bedroom Suite
- Double Master Bedroom
- 3 Full Bathrooms
Laundry
- Laundry Room
- Laundry in Garage
Additional Features
- Spa
- 1 Common Wall
- Central Heating and Cooling System
Listing and Financial Details
- Security Deposit $7,400
- Rent includes association dues
- 12-Month Minimum Lease Term
- Available 7/17/25
- Tax Lot 1
- Tax Tract Number 28316
- Assessor Parcel Number 7442030117
Community Details
Overview
- Property has a Home Owners Association
- 250 Units
Recreation
- Pickleball Courts
- Community Pool
- Community Spa
Map
Source: California Regional Multiple Listing Service (CRMLS)
MLS Number: PV25161439
APN: 7442-030-117
- 2269 Stonewood Ct
- 2205 Stonewood Ct
- 2275 Stonewood Ct
- 28004 S Western Ave Unit 121
- 28006 S Western Ave Unit 267
- 28006 S Western Ave Unit 367
- 28004 S Western Ave Unit 314
- 2258 Stonewood Ct
- 1450 Sea Ln
- 1673 Lexington Ln
- 1682 Lexington Ln
- 1984 Mount Shasta Dr
- 27659 Rosewood Ln
- 1487 Sandbar Ln
- 1938 Avenida Estudiante
- 28633 Mount Palomar Place
- 27626 Upton Terrace
- 1479 Sandbar Ln
- 1475 Sandbar Ln
- 1474 Skyline Ln
- 28000 S Western Ave
- 1483 W Vista Way Unit 1563A
- 1483 W Vista Way Unit 1577A
- 1483 W Vista Way
- 1447 W Toscanini Dr
- 1484 Sunrise Ln
- 1818 Avenida Feliciano
- 1470 Skyline Ln
- 1441 Brett Place Unit 245
- 1406 Brett Place Unit 216
- 1150 W Capitol Dr Unit 90
- 1286 W Capitol Dr
- 2217 Estribo Dr
- 2219 Estribo Dr
- 1326 W Park Western Dr Unit 201
- 2417 Sunnyside Ridge Rd
- 1859 Trudie Dr
- 847 Millmark Grove St
- 28729 Atford Dr Unit 28729 Atford dr
- 2015 Trudie Dr
