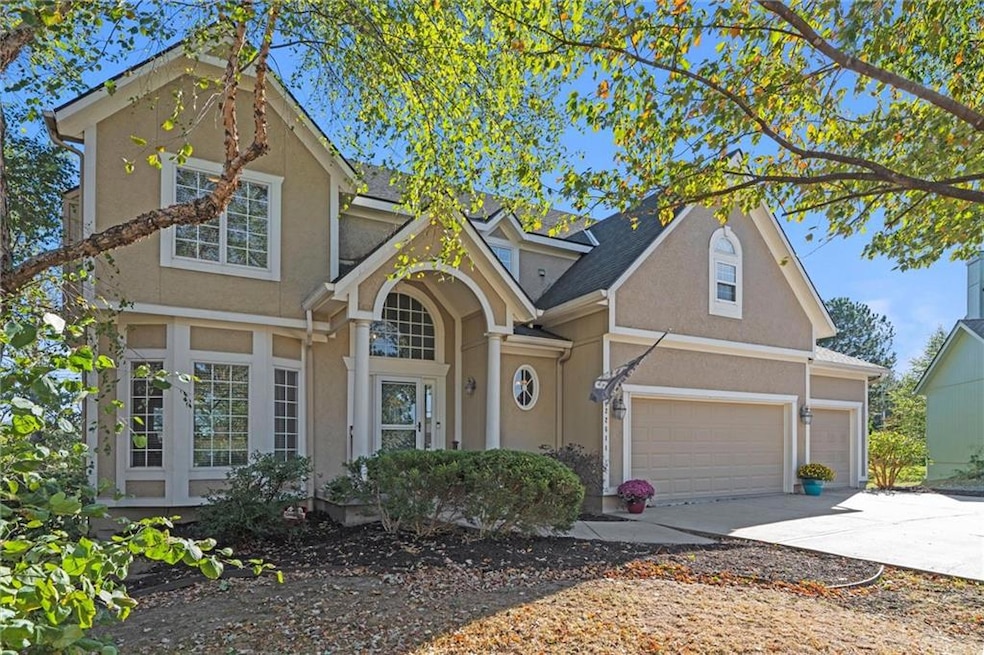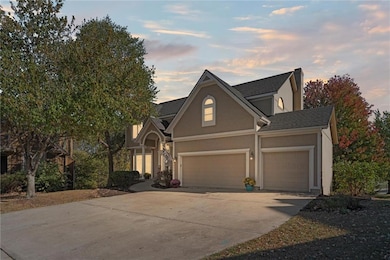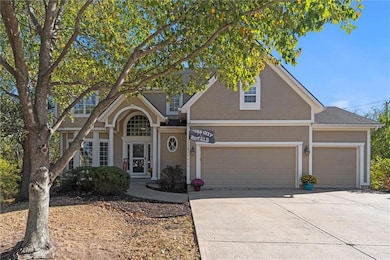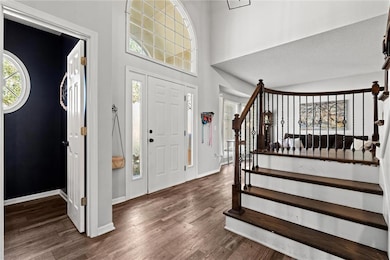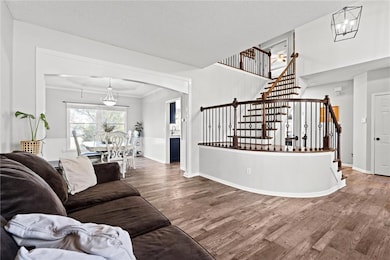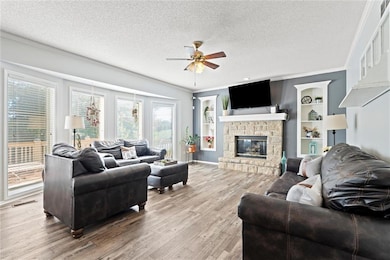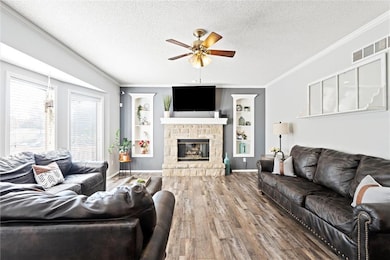22611 W 46th Terrace Shawnee, KS 66226
Estimated payment $3,324/month
Highlights
- Custom Closet System
- Deck
- Wooded Lot
- Riverview Elementary School Rated A
- Recreation Room
- 4-minute walk to Garrett Park
About This Home
Welcome to the coveted Crimson Ridge Subdivision! This beautiful 2-story home with a finished walkout basement offers an open, light-filled layout perfect for today’s lifestyle. The spacious kitchen features updated counters, stainless steel appliances, and opens to the great room with a striking stone fireplace and a wall of windows that fill the space with natural light. The refrigerator, washer, and dryer are all included, making this home truly move-in ready! Upstairs, the generous primary suite features a gorgeous bath with a whirlpool tub and a huge walk-in closet. Designer touches include crown molding, built-in shelving, and hardwood floors in all bedrooms. The finished walkout basement offers fantastic bonus space with a bar for entertaining, full bath, and an office or non-conforming 5th bedroom (add a closet for a true 5th BR).
Enjoy outdoor living on the large deck overlooking mature trees and a private 1/3-acre lot at the end of a quiet cul-de-sac adjoining green space. Additional highlights include an in-ground sprinkler system, brand-new HVAC (installed May 2025), and a roof only 1 year old. Frig & washer/dryer stay. Located near the neighborhood pool and Garrett Park with easy interstate access.
Listing Agent
RE/MAX State Line Brokerage Phone: 913-660-4990 License #SP00224185 Listed on: 10/14/2025

Home Details
Home Type
- Single Family
Est. Annual Taxes
- $6,400
Year Built
- Built in 1999
Lot Details
- 0.33 Acre Lot
- Side Green Space
- Cul-De-Sac
- Wood Fence
- Sprinkler System
- Wooded Lot
HOA Fees
- $50 Monthly HOA Fees
Parking
- 3 Car Attached Garage
Home Design
- Traditional Architecture
- Composition Roof
Interior Spaces
- 2-Story Property
- Crown Molding
- Ceiling Fan
- Great Room with Fireplace
- Separate Formal Living Room
- Formal Dining Room
- Recreation Room
- Finished Basement
Kitchen
- Breakfast Room
- Eat-In Kitchen
- Dishwasher
- Stainless Steel Appliances
Flooring
- Wood
- Ceramic Tile
Bedrooms and Bathrooms
- 4 Bedrooms
- Custom Closet System
- Walk-In Closet
- Soaking Tub
- Spa Bath
Laundry
- Laundry Room
- Laundry on upper level
Outdoor Features
- Deck
- Playground
Schools
- Riverview Elementary School
- Mill Valley High School
Utilities
- Forced Air Heating and Cooling System
Listing and Financial Details
- Assessor Parcel Number QP50340000 0039
- $0 special tax assessment
Community Details
Overview
- Association fees include trash
- Crimson Ridge Oakbrook Subdivision
Recreation
- Community Pool
- Trails
Map
Home Values in the Area
Average Home Value in this Area
Tax History
| Year | Tax Paid | Tax Assessment Tax Assessment Total Assessment is a certain percentage of the fair market value that is determined by local assessors to be the total taxable value of land and additions on the property. | Land | Improvement |
|---|---|---|---|---|
| 2024 | $7,826 | $59,432 | $11,820 | $47,612 |
| 2023 | $6,528 | $55,476 | $11,820 | $43,656 |
| 2022 | $5,813 | $48,415 | $10,279 | $38,136 |
| 2021 | $5,813 | $43,596 | $9,340 | $34,256 |
| 2020 | $5,363 | $42,596 | $9,340 | $33,256 |
| 2019 | $5,025 | $39,319 | $7,227 | $32,092 |
| 2018 | $5,149 | $39,940 | $7,227 | $32,713 |
| 2017 | $5,384 | $40,756 | $7,227 | $33,529 |
| 2016 | $5,150 | $38,502 | $7,227 | $31,275 |
| 2015 | $5,040 | $36,973 | $7,227 | $29,746 |
| 2013 | -- | $32,971 | $7,227 | $25,744 |
Property History
| Date | Event | Price | List to Sale | Price per Sq Ft | Prior Sale |
|---|---|---|---|---|---|
| 11/10/2025 11/10/25 | Price Changed | $520,000 | -1.9% | $154 / Sq Ft | |
| 10/24/2025 10/24/25 | For Sale | $530,000 | +47.3% | $157 / Sq Ft | |
| 07/19/2017 07/19/17 | Sold | -- | -- | -- | View Prior Sale |
| 05/28/2017 05/28/17 | Pending | -- | -- | -- | |
| 04/17/2017 04/17/17 | For Sale | $359,900 | -- | $104 / Sq Ft |
Purchase History
| Date | Type | Sale Price | Title Company |
|---|---|---|---|
| Deed | -- | First United Title Agency | |
| Interfamily Deed Transfer | -- | Chicago Title Insurace Co | |
| Warranty Deed | -- | Chicago Title Ins Co | |
| Corporate Deed | -- | Security Land Title Company |
Mortgage History
| Date | Status | Loan Amount | Loan Type |
|---|---|---|---|
| Open | $312,300 | New Conventional | |
| Previous Owner | $160,000 | New Conventional | |
| Previous Owner | $252,000 | No Value Available |
Source: Heartland MLS
MLS Number: 2582162
APN: QP50340000-0039
- 4638 Aminda St
- 22912 W 47th Terrace
- 4420 Anderson St
- 22714 W 49th St
- 9307 Aminda St
- 9303 Aminda St
- 9313 Aminda St
- 9305 Aminda St
- 22625 W 49th St
- 4403 Silverheel St
- 22014 W 47th Terrace
- 22910 W 51st St
- 5005 Hilltop Dr
- 4707 Noreston St
- 22014 W 51st St
- 5116 Payne St
- 5150 Roundtree St
- 22115 W 51st Terrace
- 4713 Lone Elm
- 5221 Meadow View Dr
- 23518 W 54th Terrace
- 4770 Railroad Ave Unit 2
- 4770 Railroad Ave Unit 3
- 5004 Woodstock St
- 20820 W 54th St
- 402 River Falls Rd
- 501 S 4th St
- 100 Sheidley Ave
- 6300-6626 Hedge Lane Terrace
- 6522 Noble St
- 22810 W 71st Terrace
- 7200 Silverheel St
- 22907 W 72nd Terrace
- 7405 Hedge Lane Terrace
- 8267 Aurora St
- 6405 Maurer Rd
- 570 N 130th St
- 15510 W 63rd St
- 14916 W 65th St
- 6701-6835 Lackman Rd
