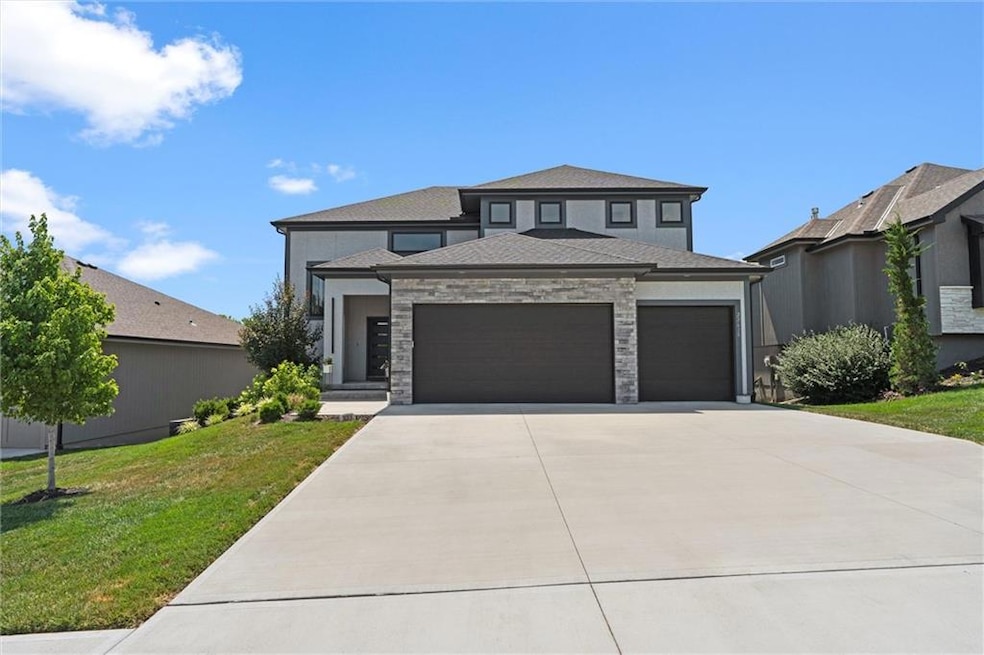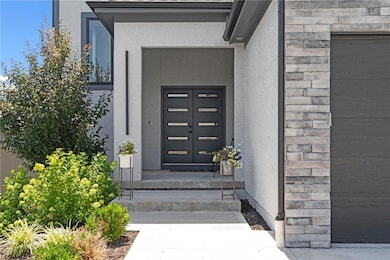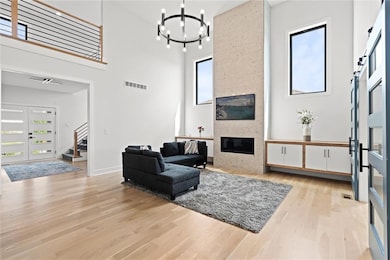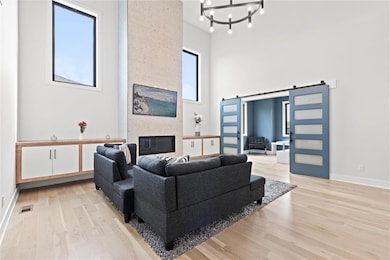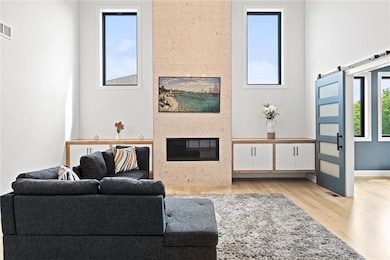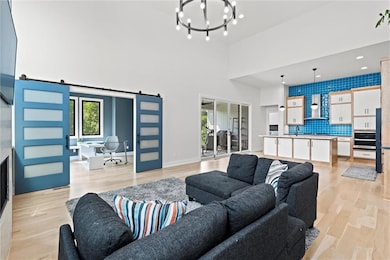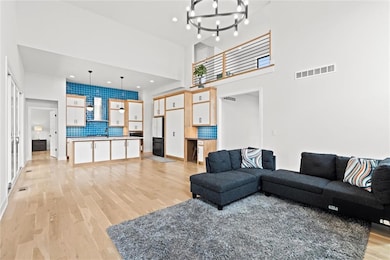22615 W 87th Terrace Lenexa, KS 66227
Estimated payment $4,984/month
Highlights
- Custom Closet System
- Deck
- Wooded Lot
- Manchester Park Elementary School Rated A
- Contemporary Architecture
- Wood Flooring
About This Home
No need to wait for a new build, this home is even better! This property offers an open floor plan with white oak wood floors throughout the main living area and has large windows galore + glass doors that flood the space with natural light. The kitchen is equipped quartz countertops, hand crafted maple cabinets, gas cooktop, double ovens, built in office station, oversized butler pantry (must see), stainless steel appliances, oversized island, and a private breakfast/coffee bar. Great room with soaring ceilings, and fireplace. The main level office/den is the perfect touch! Spa like Master suite with bathroom that has a standing tub inside the ginormous walk-in shower w/dual showerheads, and a HUGE walk-in closet with direct access laundry. Second level has 3 spacious bedrooms, 2 full bathrooms, amazing loft area, and second laundry. The walkout basement is very large, stubbed for a full bathroom, and ready for your special touches! There are covered decks on the main level and lower level overlooking a greenspace with walking trail. Coming soon!!! Top of the line amenities featuring swimming pool, mini golf, sports courts and more! In the meantime, you are steps away from Black Hoof Park that offers an array of lovely amenities such as boat rentals, fishing, playgrounds and beautiful scenery to relax and enjoy! This home has tons of smart features such as app-controlled lights, garage door opener, thermostat, and ceiling fans! The Anderson Diamond energy efficient windows put a bow on this gorgeous home with very high efficiency and very low utility bills! Just minutes away from Lenexa City Center that has shopping, restaurants, and lots of fun activities for everyone! Also, located in Olathe Schools where you can guarantee one of the finest educations in KC! The HOA dues include mowing, and snow removal making this so convenient for busy lifestyles! Come see this beautiful home and fall in love!
Listing Agent
Platinum Realty LLC Brokerage Phone: 913-424-5821 License #SP00234748 Listed on: 07/11/2025

Home Details
Home Type
- Single Family
Est. Annual Taxes
- $11,296
Year Built
- Built in 2023
Lot Details
- 7,405 Sq Ft Lot
- Side Green Space
- Paved or Partially Paved Lot
- Sprinkler System
- Wooded Lot
HOA Fees
- $162 Monthly HOA Fees
Parking
- 3 Car Attached Garage
- Front Facing Garage
- Garage Door Opener
Home Design
- Contemporary Architecture
- Traditional Architecture
- Stone Frame
- Composition Roof
Interior Spaces
- 2,874 Sq Ft Home
- 1.5-Story Property
- Built-In Features
- Ceiling Fan
- Gas Fireplace
- Thermal Windows
- Mud Room
- Great Room with Fireplace
- Combination Kitchen and Dining Room
- Home Office
- Loft
- Unfinished Basement
- Stubbed For A Bathroom
Kitchen
- Double Oven
- Gas Range
- Dishwasher
- Stainless Steel Appliances
- Kitchen Island
- Quartz Countertops
- Disposal
Flooring
- Wood
- Carpet
- Ceramic Tile
Bedrooms and Bathrooms
- 4 Bedrooms
- Primary Bedroom on Main
- Custom Closet System
- Walk-In Closet
Laundry
- Laundry Room
- Laundry on main level
Home Security
- Smart Thermostat
- Fire and Smoke Detector
Eco-Friendly Details
- Energy-Efficient HVAC
- Energy-Efficient Insulation
- Energy-Efficient Thermostat
Outdoor Features
- Deck
- Playground
- Porch
Schools
- Manchester Park Elementary School
- Olathe Northwest High School
Utilities
- Central Air
- Heating System Uses Natural Gas
- High-Efficiency Water Heater
Listing and Financial Details
- Assessor Parcel Number IP84160000 0099
- $0 special tax assessment
Community Details
Overview
- Association fees include curbside recycling, lawn service, management, snow removal, trash
- Maxwell Properties Llc Association
- Watercrest Landing Subdivision, Sienna Floorplan
Recreation
- Community Pool
- Trails
Map
Home Values in the Area
Average Home Value in this Area
Tax History
| Year | Tax Paid | Tax Assessment Tax Assessment Total Assessment is a certain percentage of the fair market value that is determined by local assessors to be the total taxable value of land and additions on the property. | Land | Improvement |
|---|---|---|---|---|
| 2024 | $11,296 | $91,632 | $15,995 | $75,637 |
| 2023 | $4,261 | $33,999 | $15,990 | $18,009 |
| 2022 | $1,211 | $8,468 | $8,468 | $0 |
| 2021 | $127 | $6 | $6 | $0 |
| 2020 | $1,184 | $7,840 | $7,840 | $0 |
| 2019 | $127 | $6 | $6 | $0 |
| 2018 | $303 | $0 | $0 | $0 |
Property History
| Date | Event | Price | List to Sale | Price per Sq Ft |
|---|---|---|---|---|
| 07/25/2025 07/25/25 | Price Changed | $740,000 | -1.3% | $257 / Sq Ft |
| 07/11/2025 07/11/25 | For Sale | $750,000 | -- | $261 / Sq Ft |
Purchase History
| Date | Type | Sale Price | Title Company |
|---|---|---|---|
| Warranty Deed | -- | Stewart Title Company | |
| Warranty Deed | -- | Stewart Title |
Mortgage History
| Date | Status | Loan Amount | Loan Type |
|---|---|---|---|
| Open | $697,500 | New Conventional | |
| Previous Owner | $600,000 | New Conventional |
Source: Heartland MLS
MLS Number: 2562220
APN: IP84160000-0099
- 22641 W 87th Terrace
- 22659 W 87th St
- 22559 W 89th Terrace
- 22646 W 89th St
- 9312 Freedom St
- 8856 Freedom St
- 22698 W 87th St
- 8989 Freedom St
- 22426 W 87th Terrace
- 8824 Freedom St
- 22480 W 89th Terrace
- 22448 W 89th Terrace
- 22415 W 89th Terrace
- 8964 Ginger St
- 8976 Ginger St
- 22384 W 89th Terrace
- 22428 W 90th Terrace
- 9027 Freedom Cir
- 22364 W 90th Terrace
- 9050 Freedom Cir
- 7405 Hedge Lane Terrace
- 22907 W 72nd Terrace
- 7200 Silverheel St
- 22810 W 71st Terrace
- 19501 W 102nd St
- 6522 Noble St
- 6300-6626 Hedge Lane Terrace
- 18000 W 97th St
- 17410 W 86th Terrace
- 19255 W 109th Place
- 11014 S Millstone Dr
- 8800 Penrose Ln
- 8757 Penrose Ln
- 9250 Renner Blvd
- 9001 Renner Blvd
- 8787 Renner Blvd
- 8401 Renner Blvd
- 9101 Renner Blvd
- 8201 Renner Rd
- 11228 S Ridgeview Rd
