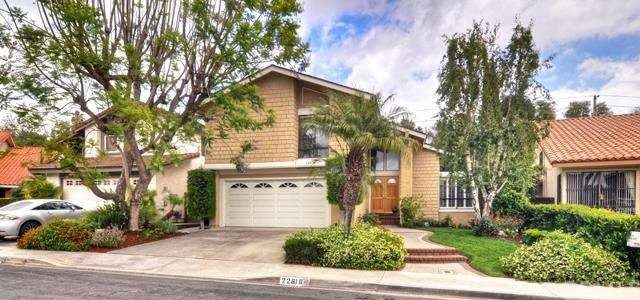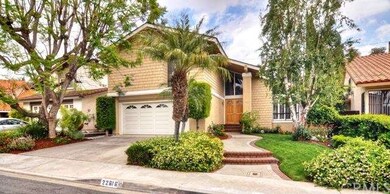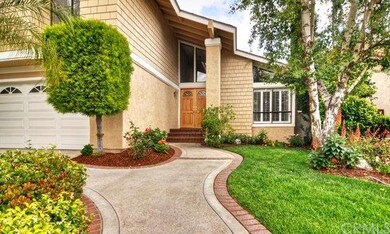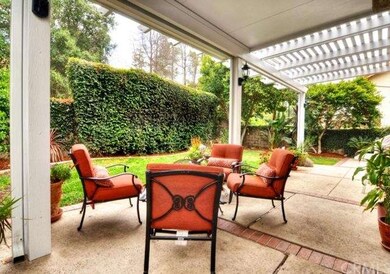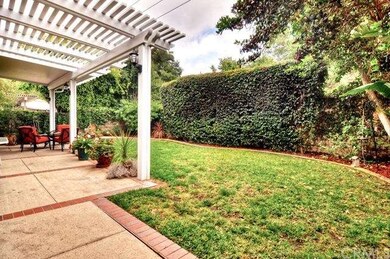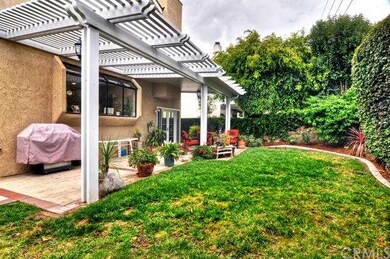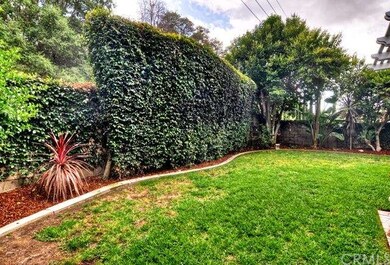
22616 Manalastas Dr Lake Forest, CA 92630
Highlights
- Fishing
- View of Hills
- Property is near public transit
- Serrano Intermediate School Rated A-
- Fireplace in Primary Bedroom
- Cathedral Ceiling
About This Home
As of August 2015Turnkey and spacious home, with an AWESOME OPEN FLOOR PLAN in the heart of beautiful Lake Forest with 4 oversized bedrooms and a plush backyard on an quiet and level cul de sac! This oasis, that can be yours, is located within minutes of great shopping and restaurants. Super clean and move in ready!! This open floor plan has much to offer and is well designed, with an expansive, large and upgraded kitchen with stunning space, perfect for entertaining. The kitchen opens to the living room, where the fireplace keeps the room cozy during wintertime. Romantic Master Bedroom with another crackling fireplace!! SUPER private and quiet backyard with GORGEOUS NEW covered patio!! Multiple finished areas outside wrap around the exterior, and make this the perfect home for indoor and outdoor living. Located close to the lush parks and walking trails, this home is a jewel!! NO Association and NO mello roos! Hurry, this will not last!!!!
Last Agent to Sell the Property
erin valovich
Coldwell Banker Realty License #01327018 Listed on: 05/20/2015

Last Buyer's Agent
Ivy Zhao
RE/MAX Galaxy License #01428487

Home Details
Home Type
- Single Family
Est. Annual Taxes
- $8,254
Year Built
- Built in 1978
Lot Details
- 4,792 Sq Ft Lot
- Cul-De-Sac
- Garden
- Front Yard
HOA Fees
- $53 Monthly HOA Fees
Parking
- 2 Car Garage
Home Design
- Mediterranean Architecture
- Slab Foundation
- Interior Block Wall
Interior Spaces
- 2,404 Sq Ft Home
- 2-Story Property
- Brick Wall or Ceiling
- Cathedral Ceiling
- Awning
- Formal Entry
- Family Room with Fireplace
- Great Room
- Family Room Off Kitchen
- Views of Hills
- 220 Volts In Laundry
Kitchen
- Eat-In Kitchen
- Gas Oven
- Gas Range
- Freezer
- Ice Maker
- Dishwasher
- Disposal
Flooring
- Carpet
- Tile
Bedrooms and Bathrooms
- 4 Bedrooms
- Fireplace in Primary Bedroom
Accessible Home Design
- Low Pile Carpeting
Outdoor Features
- Covered patio or porch
- Exterior Lighting
- Rain Gutters
Location
- Property is near public transit
- Suburban Location
Utilities
- Cooling System Powered By Gas
- Central Air
- Gas Water Heater
Listing and Financial Details
- Tax Lot 87
- Tax Tract Number 165
- Assessor Parcel Number 61314126
Community Details
Overview
- Foothills
- Mountainous Community
- Property is near a preserve or public land
Recreation
- Fishing
- Horse Trails
Ownership History
Purchase Details
Purchase Details
Home Financials for this Owner
Home Financials are based on the most recent Mortgage that was taken out on this home.Purchase Details
Home Financials for this Owner
Home Financials are based on the most recent Mortgage that was taken out on this home.Purchase Details
Purchase Details
Home Financials for this Owner
Home Financials are based on the most recent Mortgage that was taken out on this home.Purchase Details
Home Financials for this Owner
Home Financials are based on the most recent Mortgage that was taken out on this home.Purchase Details
Similar Home in Lake Forest, CA
Home Values in the Area
Average Home Value in this Area
Purchase History
| Date | Type | Sale Price | Title Company |
|---|---|---|---|
| Interfamily Deed Transfer | -- | None Available | |
| Grant Deed | $690,000 | Chicago Title Company | |
| Interfamily Deed Transfer | -- | None Available | |
| Interfamily Deed Transfer | -- | None Available | |
| Interfamily Deed Transfer | -- | Accommodation | |
| Interfamily Deed Transfer | -- | Lawyers Title Company | |
| Interfamily Deed Transfer | -- | None Available |
Mortgage History
| Date | Status | Loan Amount | Loan Type |
|---|---|---|---|
| Previous Owner | $245,234 | New Conventional | |
| Previous Owner | $250,000 | New Conventional | |
| Previous Owner | $139,200 | Unknown | |
| Previous Owner | $110,990 | Unknown |
Property History
| Date | Event | Price | Change | Sq Ft Price |
|---|---|---|---|---|
| 09/17/2019 09/17/19 | Rented | $3,300 | 0.0% | -- |
| 09/13/2019 09/13/19 | Under Contract | -- | -- | -- |
| 09/11/2019 09/11/19 | Price Changed | $3,300 | -5.7% | $1 / Sq Ft |
| 08/29/2019 08/29/19 | For Rent | $3,500 | +16.7% | -- |
| 08/27/2015 08/27/15 | Rented | $3,000 | +3.4% | -- |
| 08/27/2015 08/27/15 | For Rent | $2,900 | 0.0% | -- |
| 08/25/2015 08/25/15 | Sold | $690,000 | -1.4% | $287 / Sq Ft |
| 08/07/2015 08/07/15 | Pending | -- | -- | -- |
| 07/29/2015 07/29/15 | Price Changed | $699,900 | -2.1% | $291 / Sq Ft |
| 07/08/2015 07/08/15 | Price Changed | $714,999 | -1.4% | $297 / Sq Ft |
| 06/09/2015 06/09/15 | Price Changed | $724,999 | -3.3% | $302 / Sq Ft |
| 05/20/2015 05/20/15 | For Sale | $749,900 | -- | $312 / Sq Ft |
Tax History Compared to Growth
Tax History
| Year | Tax Paid | Tax Assessment Tax Assessment Total Assessment is a certain percentage of the fair market value that is determined by local assessors to be the total taxable value of land and additions on the property. | Land | Improvement |
|---|---|---|---|---|
| 2024 | $8,254 | $800,802 | $604,216 | $196,586 |
| 2023 | $8,059 | $785,100 | $592,368 | $192,732 |
| 2022 | $7,916 | $769,706 | $580,753 | $188,953 |
| 2021 | $7,758 | $754,614 | $569,365 | $185,249 |
| 2020 | $7,689 | $746,877 | $563,527 | $183,350 |
| 2019 | $7,536 | $732,233 | $552,478 | $179,755 |
| 2018 | $7,395 | $717,876 | $541,645 | $176,231 |
| 2017 | $7,248 | $703,800 | $531,024 | $172,776 |
| 2016 | $7,128 | $690,000 | $520,611 | $169,389 |
| 2015 | $4,110 | $402,933 | $222,190 | $180,743 |
| 2014 | $4,020 | $395,041 | $217,838 | $177,203 |
Agents Affiliated with this Home
-

Seller's Agent in 2019
Ivy Zhao
RE/MAX
(626) 226-8816
17 Total Sales
-
e
Seller's Agent in 2015
erin valovich
Coldwell Banker Realty
-

Buyer's Agent in 2015
Bob Strausheim
Berkshire Hathaway HomeService
(949) 874-0300
4 in this area
91 Total Sales
Map
Source: California Regional Multiple Listing Service (CRMLS)
MLS Number: OC15108061
APN: 613-141-26
- 22792 La Quinta Dr
- 26331 Via Lara
- 22811 Fortuna Ln
- 22492 Eloise Dr
- 22742 Manalastas Dr
- 22421 Rippling Brook
- 26258 Via Roble Unit 36
- 26492 Dineral
- 26451 Via Juanita
- 26551 Fresno Dr
- 25885 Trabuco Rd Unit 94
- 25885 Trabuco Rd Unit 226
- 25885 Trabuco Rd Unit 271
- 23017 Via Pimiento Unit 4
- 26284 Via Roble Unit 2
- 26444 Via Roble Unit 38
- 22248 Summit Hill Dr Unit 8
- 23018 Via Cereza Unit A1
- 25735 Williamsburg Ct
- 26517 Via Damasco Unit 40
