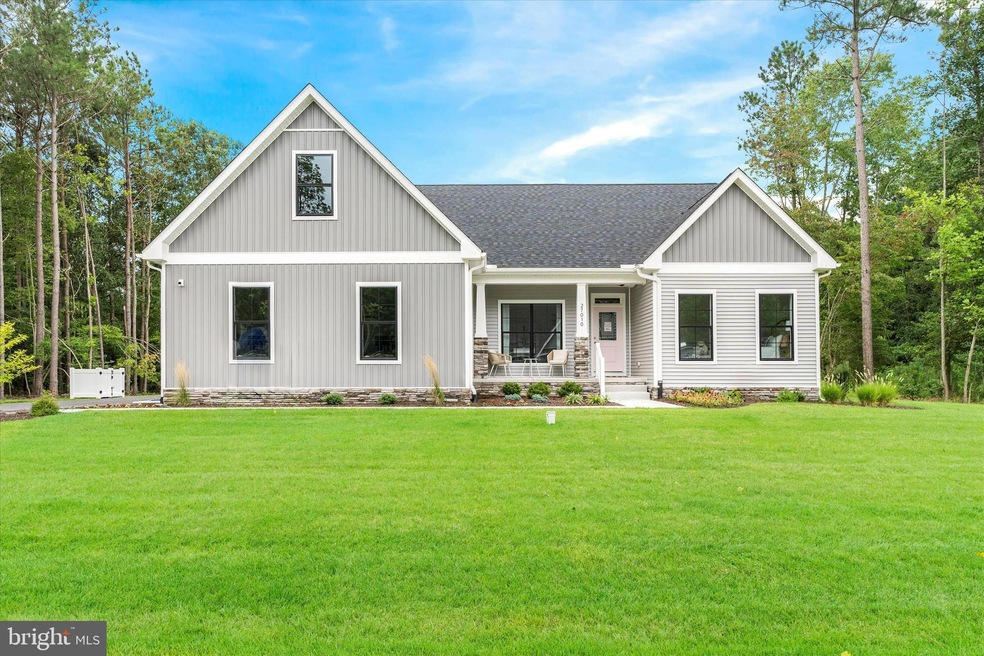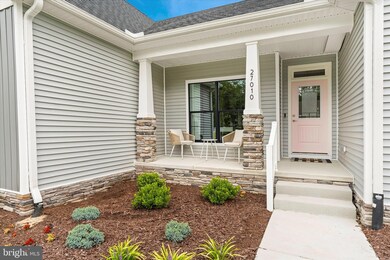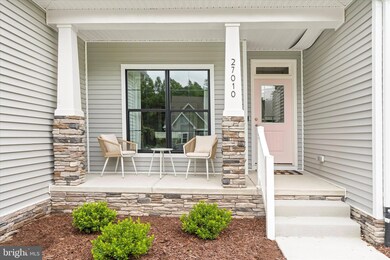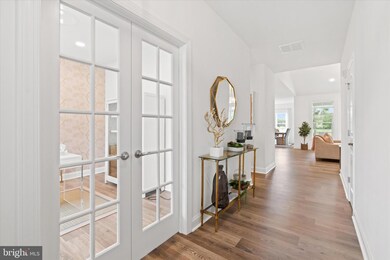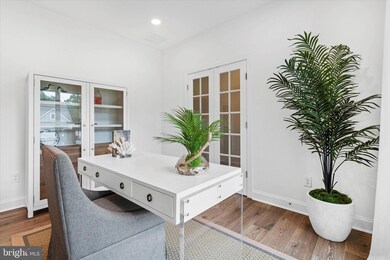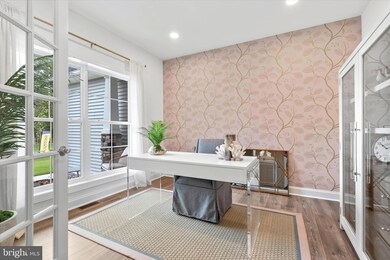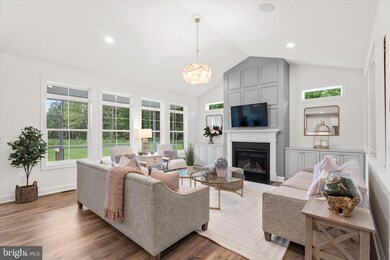Estimated payment $3,205/month
Highlights
- New Construction
- Coastal Architecture
- 2 Car Attached Garage
- Love Creek Elementary School Rated A
- Community Pool
- Community Playground
About This Home
Build your new home with Award-Winning local builder, Capstone Homes! This Juliet floor plan is not currently under construction, but is one of many options that can be built on lot #148 in BeachTree Preserve. The Juliet is Capstone's most flexible floorplan beginning at 1,944+/- heated sq ft. It offers the convenience of first floor living with the ability to personalize it and expand your living space with upgrades such as a Gourmet kitchen, morning room, luxury sunroom, or vaulted ceiling in the great room. You have the option to add a second floor that can be constructed with a bonus room, a bathroom, one bedroom, two bedrooms or all the above. As the most affordable premier coastal community, BeachTree offers residents the convenience of low-maintenance living in the perfect location, just minutes from Lewes and Rehoboth. Founded in 2006, this family-owned and operated local builder is committed to building quality homes throughout Sussex County. Call today to request a full list of Capstone's standard features, upgrades and floor plan or visit the Devon Model at BeachTree Preserve Mon-Sat 10am-5pm. * Incentives and pricing may change at any time. Transfer tax and impact fee coverage when paying cash or using the preferred lender.
Listing Agent
(302) 270-9409 thedelawaregroup@lnf.com Long & Foster Real Estate, Inc. License #RA-0030979 Listed on: 10/25/2024

Home Details
Home Type
- Single Family
Year Built
- Built in 2025 | New Construction
Lot Details
- 0.29 Acre Lot
- Property is in excellent condition
HOA Fees
- $199 Monthly HOA Fees
Parking
- 2 Car Attached Garage
- Front Facing Garage
Home Design
- Coastal Architecture
- Cottage
- Vinyl Siding
- Stick Built Home
Interior Spaces
- 1,895 Sq Ft Home
- Property has 1 Level
- Crawl Space
Bedrooms and Bathrooms
- 3 Main Level Bedrooms
- 2 Full Bathrooms
Laundry
- Laundry on main level
- Washer and Dryer Hookup
Utilities
- Heat Pump System
- Tankless Water Heater
Listing and Financial Details
- Tax Lot 148
- Assessor Parcel Number 234-11.00-1875.00
Community Details
Overview
- $1,575 Capital Contribution Fee
- Association fees include pool(s)
- Beachtree Preserve Subdivision, Juliet Floorplan
Recreation
- Community Playground
- Community Pool
- Dog Park
Map
Home Values in the Area
Average Home Value in this Area
Property History
| Date | Event | Price | List to Sale | Price per Sq Ft |
|---|---|---|---|---|
| 04/07/2025 04/07/25 | Price Changed | $479,470 | +2.0% | $253 / Sq Ft |
| 04/01/2025 04/01/25 | Pending | -- | -- | -- |
| 10/25/2024 10/25/24 | For Sale | $469,990 | -- | $248 / Sq Ft |
Source: Bright MLS
MLS Number: DESU2073282
- 24716 Barry Lee St Unit 150
- 24711 Barry Lee Street Lot #66
- 24617 Cathy Ann St
- 20000 John J Williams Hwy
- 22656 Terri Ln
- 22685 Terri Ln
- Savannah Slab Plan at Acadia Landing
- Canton Slab Plan at Acadia Landing
- Dover Basement Plan at Acadia Landing
- Clearwater Slab Plan at Acadia Landing
- Savannah Basement Plan at Acadia Landing
- Clearwater Basement Plan at Acadia Landing
- Canton Basement Plan at Acadia Landing
- Dover Slab Plan at Acadia Landing
- Newport Slab Plan at Acadia Landing
- Camelot Slab Plan at Acadia Landing
- Newport Basement Plan at Acadia Landing
- Camelot Basement Plan at Acadia Landing
- 29117 Frenchman Bay Dr
- 23048 Mulligan Dr
