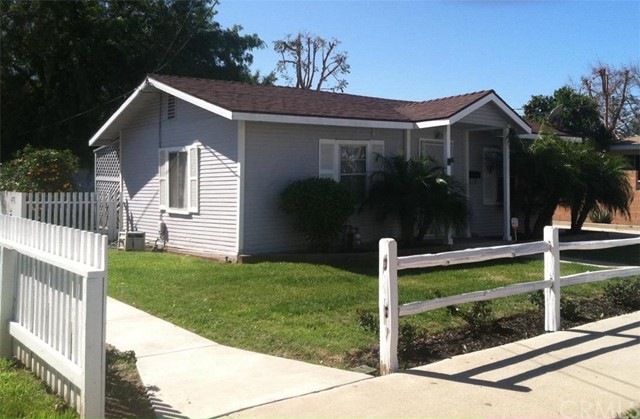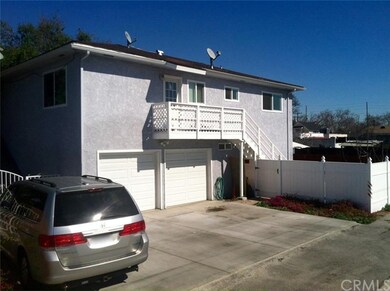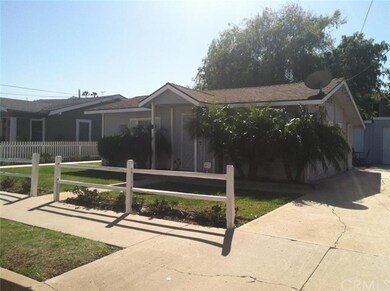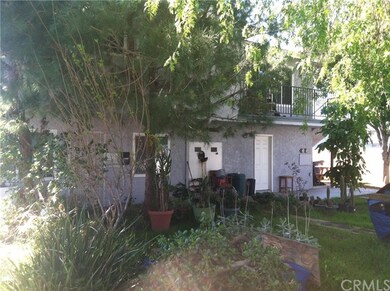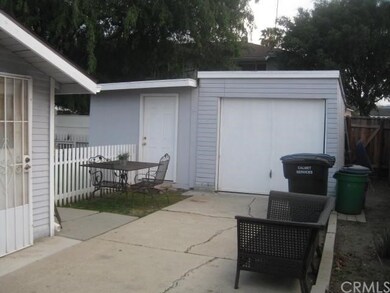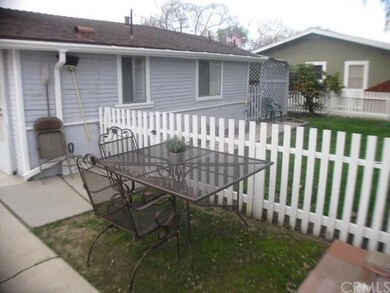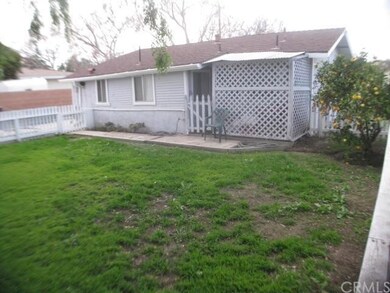
2262 247th St Lomita, CA 90717
Estimated Value: $1,011,000 - $1,249,000
Highlights
- Property is near public transit
- Traditional Architecture
- Main Floor Bedroom
- Wooded Lot
- Wood Flooring
- Granite Countertops
About This Home
As of May 2016Three-unit income opportunity located close to Lomita Magnet Elementary School. The property has great alley access to (2) 1-car garages and (3) uncovered spots; the front unit has a dedicated 1-car garage with street access. Front unit is 2bd/1bth; rear 2-unit building has 3bd/1bth upstairs and 1bd/1bth downstairs. Rear building extensively remodeled with electrical and plumbing upgrades completed. New driveway and garage floor. Sale subject to inspection. No inspection without accepted offer. Do not walk on property or contact tenants.
Last Agent to Sell the Property
Art Addeman
Arturo Addeman, Broker License #01224808 Listed on: 02/24/2016
Property Details
Home Type
- Multi-Family
Est. Annual Taxes
- $11,185
Year Built
- Built in 1959
Lot Details
- 9,001 Sq Ft Lot
- Lot Dimensions are 60 x 150
- Property fronts an alley
- No Common Walls
- Wood Fence
- Block Wall Fence
- Fence is in good condition
- Rectangular Lot
- Paved or Partially Paved Lot
- Level Lot
- Front Yard Sprinklers
- Wooded Lot
- Private Yard
- Lawn
- Garden
- Back and Front Yard
- On-Hand Building Permits
Parking
- 3 Car Direct Access Garage
- Front Facing Garage
- Single Garage Door
- Garage Door Opener
- Driveway
- On-Street Parking
- Uncovered Parking
- Assigned Parking
Home Design
- Traditional Architecture
- Cottage
- Additions or Alterations
- Slab Foundation
- Fire Rated Drywall
- Composition Roof
- Wood Siding
- Copper Plumbing
- Stucco
Interior Spaces
- 2,202 Sq Ft Home
- 2-Story Property
- Double Pane Windows
- Wood Frame Window
- Window Screens
- Living Room
- Storage
Kitchen
- Electric Oven
- Built-In Range
- Free-Standing Range
- Kitchen Island
- Granite Countertops
- Formica Countertops
- Disposal
Flooring
- Wood
- Carpet
- Vinyl
Bedrooms and Bathrooms
- 6 Bedrooms
- Main Floor Bedroom
- 3 Bathrooms
Laundry
- Laundry Room
- Laundry in Garage
- Washer and Gas Dryer Hookup
Home Security
- Carbon Monoxide Detectors
- Fire and Smoke Detector
Accessible Home Design
- Doors swing in
- Doors are 32 inches wide or more
- More Than Two Accessible Exits
Outdoor Features
- Rain Gutters
Location
- Property is near public transit
- Urban Location
Utilities
- Wall Furnace
- Vented Exhaust Fan
- Overhead Utilities
- Gas Water Heater
- Satellite Dish
Listing and Financial Details
- Tenant pays for electricity, gas
- Tax Lot 4
- Tax Tract Number 1643
- Assessor Parcel Number 7376014010
Community Details
Overview
- 2 Buildings
- 3 Units
Building Details
- 3 Separate Electric Meters
- 3 Separate Gas Meters
- 1 Separate Water Meter
- Insurance Expense $1,200
- Trash Expense $960
- Water Sewer Expense $1,200
- New Taxes Expense $1,200
- Gross Income $3,370
- Net Operating Income $16,266
Ownership History
Purchase Details
Purchase Details
Home Financials for this Owner
Home Financials are based on the most recent Mortgage that was taken out on this home.Purchase Details
Home Financials for this Owner
Home Financials are based on the most recent Mortgage that was taken out on this home.Purchase Details
Purchase Details
Home Financials for this Owner
Home Financials are based on the most recent Mortgage that was taken out on this home.Purchase Details
Purchase Details
Home Financials for this Owner
Home Financials are based on the most recent Mortgage that was taken out on this home.Similar Homes in the area
Home Values in the Area
Average Home Value in this Area
Purchase History
| Date | Buyer | Sale Price | Title Company |
|---|---|---|---|
| Fisher Lawrence W | -- | None Available | |
| Fisher Lawrence W | $739,000 | Lawyers Title | |
| Graves William H | -- | North American Title Co Inc | |
| Graves William | -- | None Available | |
| Graves William | -- | None Available | |
| Dalbey Romalee | -- | -- | |
| Dalbey Romalee | -- | -- | |
| Dalbey Romalee | -- | First American |
Mortgage History
| Date | Status | Borrower | Loan Amount |
|---|---|---|---|
| Open | Fisher Lawrence W | $554,250 | |
| Previous Owner | Graves William H | $250,000 | |
| Previous Owner | Dalbey Romalee | $186,494 | |
| Previous Owner | Dalbey Romalee | $146,000 |
Property History
| Date | Event | Price | Change | Sq Ft Price |
|---|---|---|---|---|
| 05/27/2016 05/27/16 | Sold | $739,000 | -1.3% | $336 / Sq Ft |
| 03/10/2016 03/10/16 | Pending | -- | -- | -- |
| 02/24/2016 02/24/16 | For Sale | $749,000 | -- | $340 / Sq Ft |
Tax History Compared to Growth
Tax History
| Year | Tax Paid | Tax Assessment Tax Assessment Total Assessment is a certain percentage of the fair market value that is determined by local assessors to be the total taxable value of land and additions on the property. | Land | Improvement |
|---|---|---|---|---|
| 2024 | $11,185 | $857,667 | $509,494 | $348,173 |
| 2023 | $10,993 | $840,851 | $499,504 | $341,347 |
| 2022 | $10,469 | $824,364 | $489,710 | $334,654 |
| 2021 | $10,361 | $808,201 | $480,108 | $328,093 |
| 2020 | $10,445 | $799,915 | $475,186 | $324,729 |
| 2019 | $10,036 | $784,231 | $465,869 | $318,362 |
| 2018 | $9,885 | $768,855 | $456,735 | $312,120 |
| 2016 | $6,924 | $523,391 | $414,353 | $109,038 |
| 2015 | $6,814 | $515,531 | $408,130 | $107,401 |
| 2014 | $6,822 | $505,434 | $400,136 | $105,298 |
Agents Affiliated with this Home
-
A
Seller's Agent in 2016
Art Addeman
Arturo Addeman, Broker
(805) 451-6832
3 Total Sales
-
Dean Thomas

Buyer's Agent in 2016
Dean Thomas
E Real Estate Corp.
(310) 874-2451
33 Total Sales
Map
Source: California Regional Multiple Listing Service (CRMLS)
MLS Number: OC16038626
APN: 7376-014-010
- 24809 Narbonne Ave Unit 104 & 204
- 2350 250th St Unit 38
- 24725 Pennsylvania Ave Unit B12
- 24725 Pennsylvania Ave Unit B-18
- 24725 Pennsylvania Ave Unit C10
- 25016 Narbonne Ave
- 2309 Robin Ln
- 2352 Lomita Blvd
- 2101 245th St Unit 28
- 2101 245th St Unit 3
- 2101 245th St Unit 26
- 2315 243rd St
- 25120 Woodward Ave
- 24410 Crenshaw Blvd Unit 217
- 24410 Crenshaw Blvd Unit 226
- 2030 Lomita Park Place
- 2453 253rd St
- 24100 Pennsylvania Ave Unit 103
- 23721 Alliene Ave
- 23714 Alliene Ave
- 2262 247th St
- 2258 247th St
- 24708 Cypress St
- 2268 247th St
- 24712 Cypress St
- 2252 247th St
- 2265 248th St
- 24720 Cypress St
- 2248 247th St
- 2263 248th St
- 2257 248th St
- 24679 Moon Ave
- 2244 247th St
- 24662 Cypress St
- 2244 247th St
- 2263 247th St
- 2267 248th St
- 24709 Cypress St Unit rear
- 2249 248th St
- 2273 248th St
