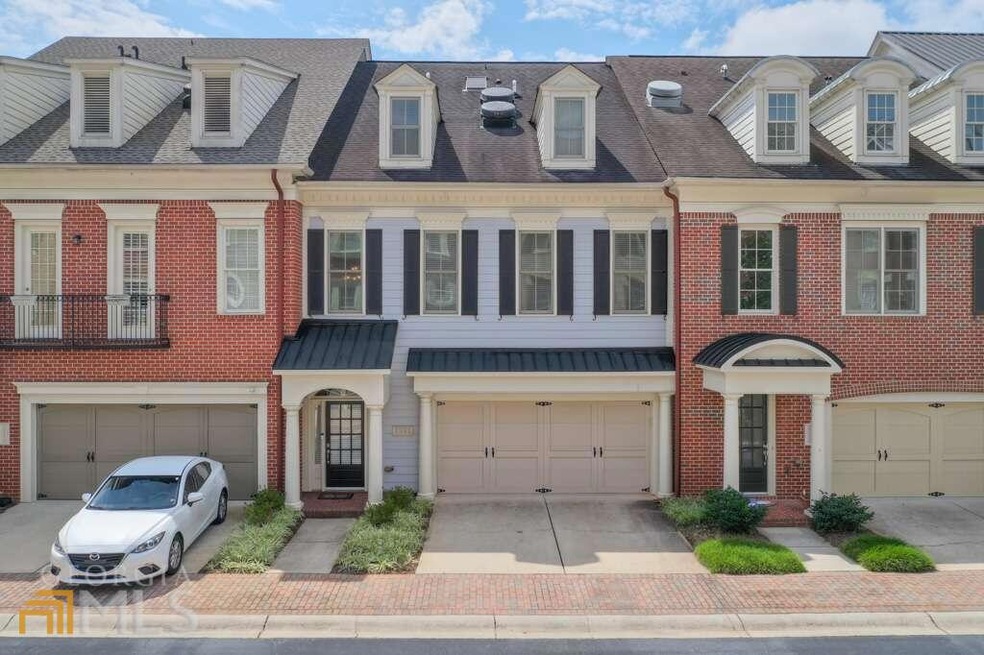Exclusive Vinings townhome in sought after One Ivy Walk gated community. As soon as you walk into the foyer, you are welcomed by light & bright hardwood floors and beautiful custom lighting that continue into the large open concept living area perfect for entertaining. Expansive luxury kitchen with amble cabinet and counter space, oversized island, gleaming countertops. and brand new microwave/oven wall combo. Just off the eat-in kitchen, French doors open up on to the Juliet balcony - perfect spot to enjoy a cup of coffee and a good book. The second floor features the oversized master with his and her closets with built-ins, spa-like tub, double vanities with brand new granite countertops, storage galore, and large tile shower. Two additional bedrooms off the split bedroom floor plan offer great flex space for any of your needs. The third floor boasts a bonus room with a full bathroom! Perfect area for an in-home theater, media room, office, play area, man cave - The possibilities are endless. An added bonus, the HVAC system is brand new! This community offers HOA maintained landscaping & exterior maintenance, along with resort style pool & fitness center. It gets better - close proximity to I-285, shops, restaurants, and just minutes from Buckhead, Midtown, and the Battery/Truist Park. Your best life awaits.

