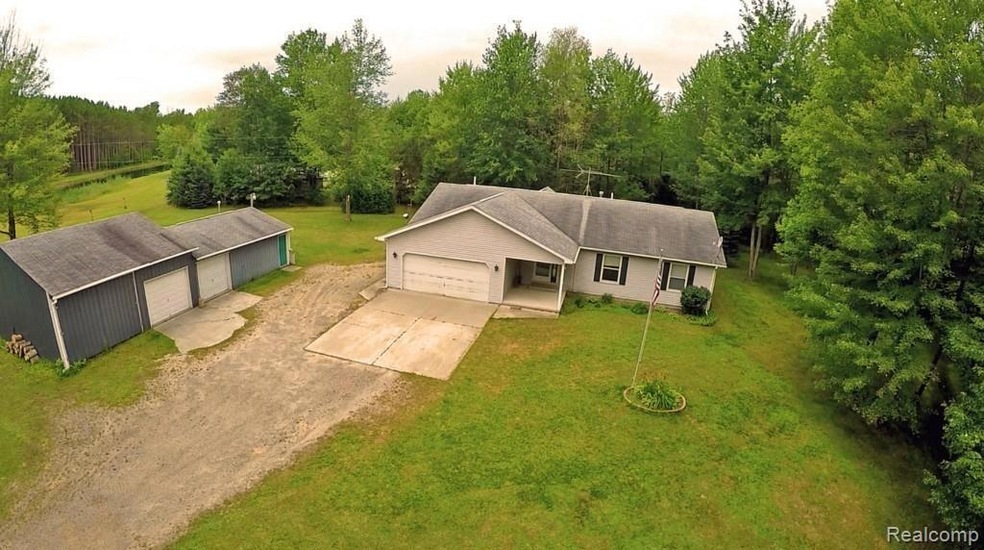
2262 Hull Rd Standish, MI 48658
Highlights
- Home fronts a creek
- Deck
- Ranch Style House
- Second Garage
- Wooded Lot
- Pole Barn
About This Home
As of October 2015Tucked into the woods, this home is located just stones throw south from M-23 between Standish and Omer in Northern Michigan. Could be a hidden weekend get-a-way, hunting cabin or could be your snow mobile'rs retreat or full time home. Set on nearly 5 Acres with more than half of the property being woods, seclusion is easy to find. This home also comes with plenty of room with nearly 2,200 square feet in the home with an attached 2 car garage AND a second 2 car detached heated garage measuring 54'x28" being used as a mechanics work shop and a wood shop; with additional storage behind the garage or in the 8'x16' wood cover shed set in the woods. This property even has a very nice deer blind ready for the season to start. Buyers should be pre-approved before scheduling a showing. This is the property that so many people are looking for. Natural gas ... NO Propane needed. PLAN TO ATTEND ... OPEN HOUSE NOON TO 5:00PM SUNDAY JULY 26TH!! See Video HERE on line or on You Tube.
Last Agent to Sell the Property
RE/MAX Eclipse Clarkston License #6501339536 Listed on: 07/19/2015

Home Details
Home Type
- Single Family
Est. Annual Taxes
Year Built
- Built in 1987
Lot Details
- 4.77 Acre Lot
- Lot Dimensions are 600x377x600x377
- Home fronts a creek
- Irregular Lot
- Wooded Lot
Home Design
- Ranch Style House
- Block Foundation
- Asphalt Roof
- Vinyl Construction Material
Interior Spaces
- 2,176 Sq Ft Home
- Ceiling Fan
- Gas Fireplace
- Living Room with Fireplace
Kitchen
- <<microwave>>
- Dishwasher
Bedrooms and Bathrooms
- 3 Bedrooms
Laundry
- Dryer
- Washer
Basement
- Sump Pump
- Crawl Space
Parking
- 4 Car Direct Access Garage
- Second Garage
- Heated Garage
- Workshop in Garage
- Garage Door Opener
Outdoor Features
- Deck
- Covered patio or porch
- Exterior Lighting
- Pole Barn
Utilities
- Forced Air Heating and Cooling System
- Heating System Uses Natural Gas
- Natural Gas Water Heater
- Water Softener is Owned
Community Details
- No Home Owners Association
Listing and Financial Details
- Assessor Parcel Number 002003040000515
Similar Homes in Standish, MI
Home Values in the Area
Average Home Value in this Area
Property History
| Date | Event | Price | Change | Sq Ft Price |
|---|---|---|---|---|
| 07/11/2025 07/11/25 | For Sale | $270,000 | +115.6% | $124 / Sq Ft |
| 10/21/2015 10/21/15 | Sold | $125,250 | -3.6% | $58 / Sq Ft |
| 08/16/2015 08/16/15 | Pending | -- | -- | -- |
| 07/19/2015 07/19/15 | For Sale | $129,900 | -- | $60 / Sq Ft |
Tax History Compared to Growth
Tax History
| Year | Tax Paid | Tax Assessment Tax Assessment Total Assessment is a certain percentage of the fair market value that is determined by local assessors to be the total taxable value of land and additions on the property. | Land | Improvement |
|---|---|---|---|---|
| 2024 | -- | $0 | $0 | $0 |
| 2023 | $0 | $0 | $0 | $0 |
| 2022 | -- | $0 | $0 | $0 |
| 2021 | $0 | $0 | $0 | $0 |
Agents Affiliated with this Home
-
Karen Wiltse
K
Seller's Agent in 2025
Karen Wiltse
WILTSE REALTY
(989) 254-7371
96 Total Sales
-
Wes Brooks

Seller's Agent in 2015
Wes Brooks
RE/MAX
(248) 701-7660
52 Total Sales
Map
Source: Realcomp
MLS Number: 215073698
APN: 002-0-030-400-005-05
- 2575 W Huron Rd
- 2630 Sterling Rd
- 2250 Dryer Rd
- 340 North St
- 318 North St
- 209 W North St
- NKA Fairway Dr
- 1620 N Michigan Rd
- 314 N Forest St
- N/A Carrington St
- 3461 Main Street Rd
- 315 S Cass St
- 0 Michigan 61
- 429 E Center St
- N/A Pine St
- 214 Court St N
- V/L Elm St
- 205 Court St N Unit 321
- 118 S Front St
- 128 Court St S
