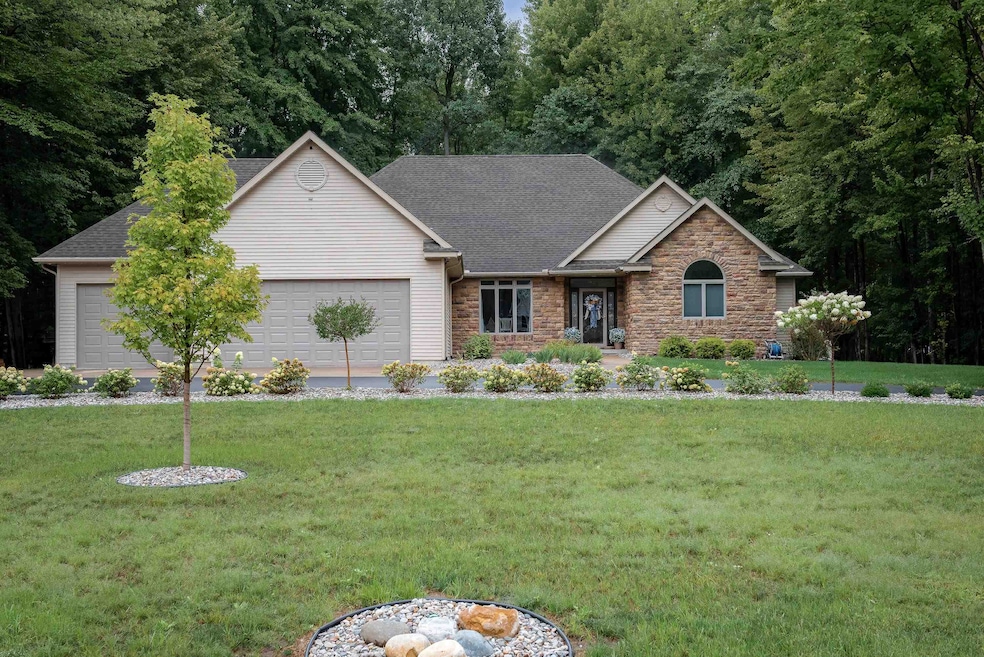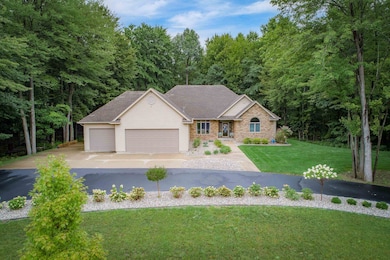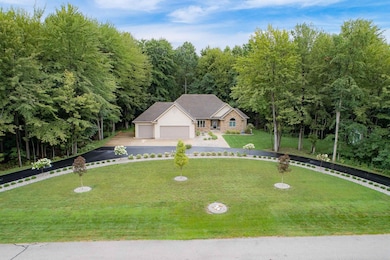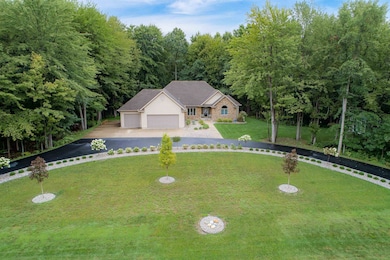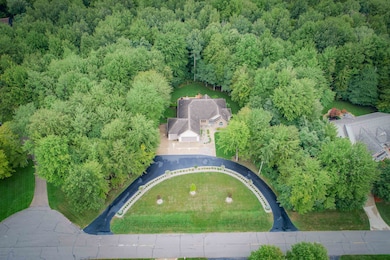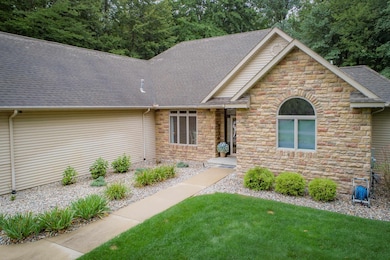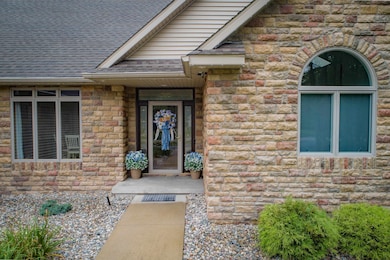2262 N Rolling Ridge Dr Midland, MI 48642
Estimated payment $3,476/month
Highlights
- Deck
- Traditional Architecture
- Wood Flooring
- Siebert School Rated A-
- Cathedral Ceiling
- Formal Dining Room
About This Home
This impressive 4-bedroom, 3.5-bath home epitomizes main floor living on a tranquil 1.24-acre estate. The expansive primary suite, complete with an en-suite bath, serves as your personal retreat, shielded from the bustle of daily life. You’ll be captivated by the exquisite custom hardwood cabinetry and flooring, which gracefully blend with the natural surroundings visible from the kitchen that opens seamlessly to the outdoors.The expansive composite deck is perfect for alfresco dining, evening gatherings around a fire, or simply unwinding amidst nature. Meticulously crafted, this home features numerous upgrades such as solid paneled doors, grand baseboards, multiple cozy gas fireplaces, heated floors in both the primary bathroom and kitchen, as well as cutting-edge, automated switches. In the lower level, you’ll find a generous family room that opens directly into the backyard, complemented by a mini kitchen complete with wet bar, an additional bedroom, a full bathroom, and ample storage space. The furnace and air conditioning systems are less than four years old, and the newly installed Generac 26kW generator adds peace of mind, while the heated 3.5-car garage enhances convenience and functionality. This prestigious neighborhood delivers not only serenity and privacy but also easy access to schools, shopping, and medical facilities, making it a desirable location you won't want to miss.
Listing Agent
Century 21 Signature Realty Midland License #MBR-6501296876 Listed on: 10/13/2025

Home Details
Home Type
- Single Family
Est. Annual Taxes
Year Built
- Built in 2002
Lot Details
- 1.24 Acre Lot
- 100 Ft Wide Lot
- Cul-De-Sac
- Sprinkler System
Parking
- 3.5 Car Attached Garage
Home Design
- Traditional Architecture
- Stone Siding
- Vinyl Siding
Interior Spaces
- 1-Story Property
- Wet Bar
- Cathedral Ceiling
- Living Room with Fireplace
- Formal Dining Room
Kitchen
- Oven or Range
- Microwave
- Dishwasher
Flooring
- Wood
- Carpet
- Vinyl
Bedrooms and Bathrooms
- 4 Bedrooms
- 3.5 Bathrooms
Laundry
- Dryer
- Washer
Finished Basement
- Walk-Out Basement
- Basement Fills Entire Space Under The House
- Sump Pump
- Basement Window Egress
Outdoor Features
- Deck
- Patio
- Porch
Schools
- Siebert Elementary School
- Jefferson Middle School
- Hh Dow High School
Utilities
- Forced Air Heating and Cooling System
- Heating System Uses Natural Gas
- Gas Water Heater
- Septic Tank
- Internet Available
Community Details
- Pine Hollow Subdivision
Listing and Financial Details
- Assessor Parcel Number 090-611-500-350-00
Map
Home Values in the Area
Average Home Value in this Area
Tax History
| Year | Tax Paid | Tax Assessment Tax Assessment Total Assessment is a certain percentage of the fair market value that is determined by local assessors to be the total taxable value of land and additions on the property. | Land | Improvement |
|---|---|---|---|---|
| 2025 | $6,692 | $248,400 | $0 | $0 |
| 2024 | $2,584 | $237,200 | $0 | $0 |
| 2023 | $2,273 | $208,600 | $0 | $0 |
| 2022 | $5,883 | $207,000 | $0 | $0 |
| 2021 | $5,685 | $205,300 | $0 | $0 |
| 2020 | $5,858 | $206,100 | $0 | $0 |
| 2019 | $5,697 | $190,000 | $0 | $0 |
| 2018 | $5,434 | $190,000 | $190,000 | $0 |
| 2017 | $0 | $190,600 | $190,600 | $0 |
| 2016 | $5,549 | $197,100 | $197,100 | $0 |
| 2014 | -- | $201,800 | $201,800 | $0 |
Property History
| Date | Event | Price | List to Sale | Price per Sq Ft | Prior Sale |
|---|---|---|---|---|---|
| 11/05/2025 11/05/25 | Price Changed | $659,900 | -1.5% | $188 / Sq Ft | |
| 10/13/2025 10/13/25 | For Sale | $670,000 | +21.6% | $191 / Sq Ft | |
| 07/31/2023 07/31/23 | Sold | $551,000 | +0.2% | $148 / Sq Ft | View Prior Sale |
| 06/29/2023 06/29/23 | Pending | -- | -- | -- | |
| 06/27/2023 06/27/23 | For Sale | $550,000 | +18.3% | $148 / Sq Ft | |
| 11/02/2021 11/02/21 | Sold | $465,000 | -2.9% | $125 / Sq Ft | View Prior Sale |
| 09/28/2021 09/28/21 | Pending | -- | -- | -- | |
| 09/10/2021 09/10/21 | For Sale | $479,000 | 0.0% | $129 / Sq Ft | |
| 08/21/2021 08/21/21 | Pending | -- | -- | -- | |
| 08/19/2021 08/19/21 | For Sale | $479,000 | +16.8% | $129 / Sq Ft | |
| 11/27/2018 11/27/18 | Sold | $410,000 | -3.5% | $110 / Sq Ft | View Prior Sale |
| 10/29/2018 10/29/18 | Pending | -- | -- | -- | |
| 09/14/2018 09/14/18 | For Sale | $425,000 | -- | $114 / Sq Ft |
Purchase History
| Date | Type | Sale Price | Title Company |
|---|---|---|---|
| Warranty Deed | $551,000 | None Listed On Document | |
| Warranty Deed | $465,000 | First American Title | |
| Warranty Deed | $410,000 | None Available | |
| Warranty Deed | $385,000 | -- | |
| Warranty Deed | $67,000 | -- | |
| Deed | $406,400 | -- |
Mortgage History
| Date | Status | Loan Amount | Loan Type |
|---|---|---|---|
| Open | $418,933 | New Conventional | |
| Previous Owner | $235,000 | New Conventional |
Source: Midland Board of REALTORS®
MLS Number: 50191331
APN: 090-611-500-350-00
- 3781 E Susan Ln
- 2141 N Yasimin Dr
- 2404 N Quail Run Dr
- 2581 N Arbutus Ct
- 3727 E Julie Ann Dr
- 7109 Silent Wood Cir
- 3872 E Marilyn Ln
- 407 Broadhead Dr
- 2509 N Waldo Rd
- 2615 N Waldo Rd
- 800 Commerce Dr
- 6210 Evergreen Ct
- 621 E Wackerly St
- 2928 N Jefferson Rd
- 0 N Jefferson Unit 130973
- 001 E Monroe Rd
- 1315 Timber Dr
- 1101 Timber Dr
- 6117 Diamond View E
- 5700 Lantern Ln
- 7420 Orion Ct
- 6109 Summerset Dr
- 5524 Swede Ave
- 1904 W Shepherd Rd
- 1500 Wood Pointe Ln
- 6123 Eastman Ave
- 5111 Russell St
- 4908 Russell St
- 4906 Russell St
- 1524 Pheasant Ridge Dr
- 6222 Loretta Ln
- 217 Federal St
- 309 Edwin St
- 2710 Jefferson Ave
- 2414 Swede Ave
- 2211 Eastlawn Dr
- 2218 Jefferson Ave
- 1605 E Haley St
- 5220 Hedgewood Dr
- 401 E Hines St
