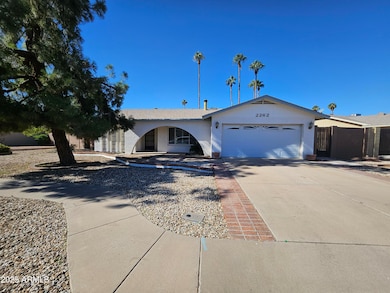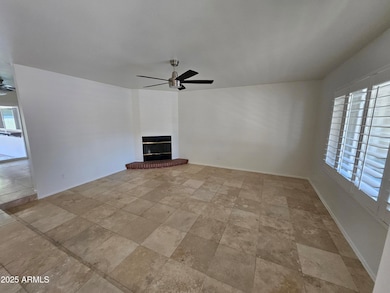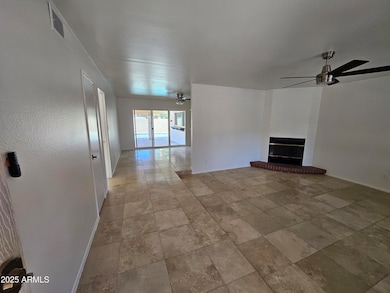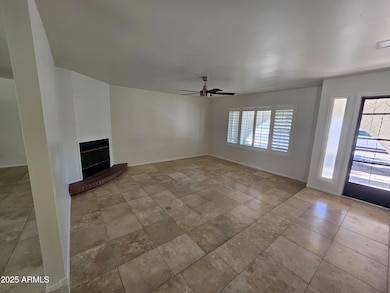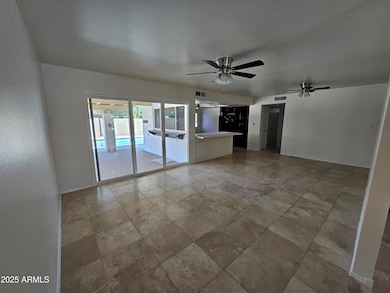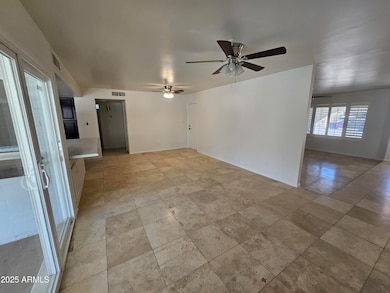2262 S Las Flores Mesa, AZ 85202
Dobson NeighborhoodHighlights
- Play Pool
- No HOA
- Tile Flooring
- Franklin at Brimhall Elementary School Rated A
- Covered Patio or Porch
- Central Air
About This Home
Welcome to this spacious 3-bedroom, 2-bath home located in the vibrant city of Mesa, AZ. This property boasts a bright and open floor plan that allows for a seamless flow between living spaces. The home features three well-sized bedrooms and two full bathrooms, providing ample space for comfort and convenience. One of the standout features of this property is the private pool, perfect for enjoying the Arizona sunshine. Additionally, the absence of an HOA offers homeowners more freedom and flexibility. The location is another major plus, as it is situated close to a variety of shopping, dining, and entertainment options, making it an ideal spot for those who love to explore their local area. This home truly offers a blend of comfort, convenience, and lifestyle.
Home Details
Home Type
- Single Family
Est. Annual Taxes
- $1,602
Year Built
- Built in 1975
Lot Details
- 9,540 Sq Ft Lot
- Block Wall Fence
Parking
- 2 Car Garage
Home Design
- Wood Frame Construction
- Composition Roof
- Stucco
Interior Spaces
- 1,664 Sq Ft Home
- 1-Story Property
- Ceiling Fan
- Tile Flooring
- Built-In Microwave
Bedrooms and Bathrooms
- 3 Bedrooms
- Primary Bathroom is a Full Bathroom
- 2 Bathrooms
Laundry
- Laundry in Garage
- Dryer
- Washer
Outdoor Features
- Play Pool
- Covered Patio or Porch
Schools
- Washington Elementary School
- Rhodes Junior High School
- Dobson High School
Utilities
- Central Air
- Heating Available
- High Speed Internet
- Cable TV Available
Community Details
- No Home Owners Association
- Built by Ditz Crane
- Saratoga Lakes Subdivision
Listing and Financial Details
- Property Available on 10/23/25
- $150 Move-In Fee
- Rent includes pool service - full
- 12-Month Minimum Lease Term
- $55 Application Fee
- Tax Lot 126
- Assessor Parcel Number 305-04-131
Map
Source: Arizona Regional Multiple Listing Service (ARMLS)
MLS Number: 6939144
APN: 305-04-131
- 2238 S Estrella
- 5401 S Siesta Ln
- 2628 W Mendoza Cir
- 5727 S Siesta Ln
- 2123 E Radcliffe Dr
- 5817 S Siesta Ln
- 2334 W Lobo Ave
- 2116 E Colgate Dr
- 2140 E Apollo Ave
- 2338 W Lindner Ave Unit 3
- 2552 S Playa
- 2055 E Rice Dr
- 2153 S El Marino
- 2312 W Lindner Ave Unit 17
- 2145 E Ellis Dr
- 2067 E Gemini Dr
- 2232 W Lindner Ave Unit 15
- 2232 W Lindner Ave Unit 2
- 1947 E Del Sur Dr
- 2208 W Lindner Ave Unit 34
- 2150 S Las Palmas Unit 2
- 2132 E Oxford Dr
- 2122 E Radcliffe Dr
- 2111 E Oxford Dr
- 2163 E Sesame St
- 2105 E Colgate Dr
- 2312 W Lindner Ave Unit 24
- 2160 E Baseline Rd
- 2232 W Lindner Ave Unit 46
- 2742 S Las Palmas
- 2547 W Naranja Ave
- 1998 E Duke Dr
- 2034 S Paseo Loma
- 2050 W Nido Ave
- 2831 S Don Luis Cir
- 5803 S Kenwood Ln
- 2201 W Keating Ave
- 2166 E Greenway Dr
- 2040 E Minton Dr Unit 5
- 5203 S Monaco Dr

