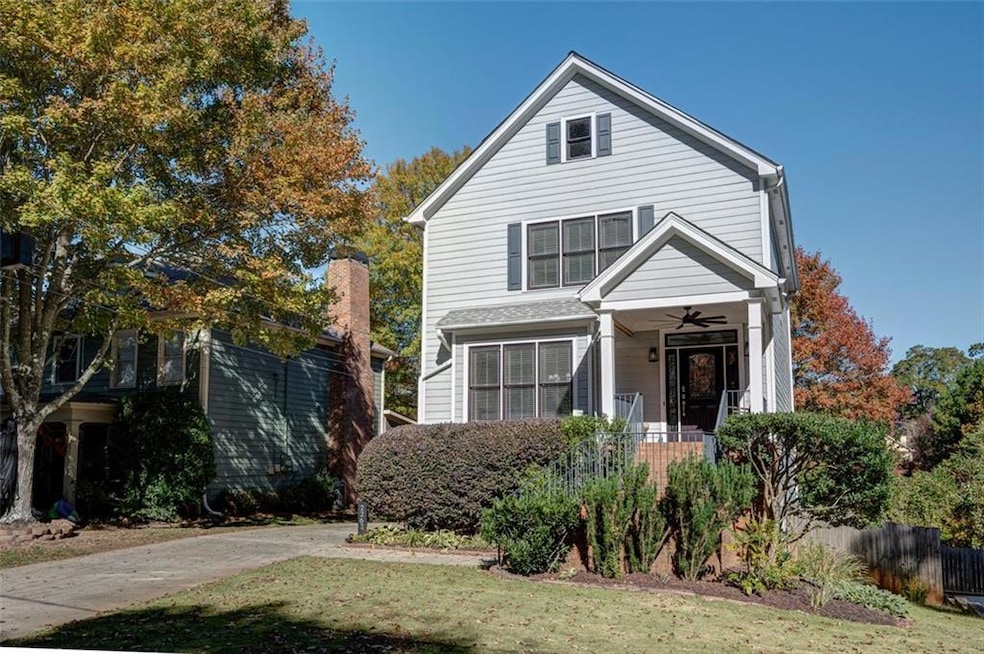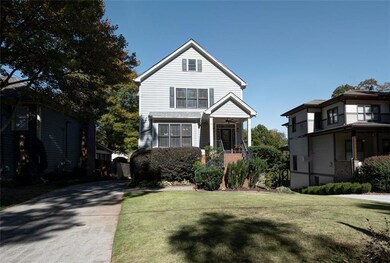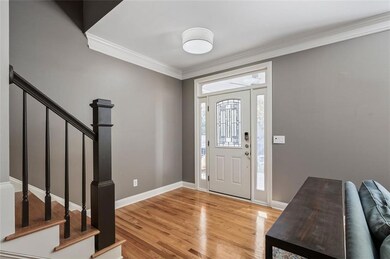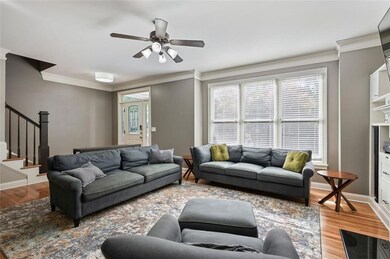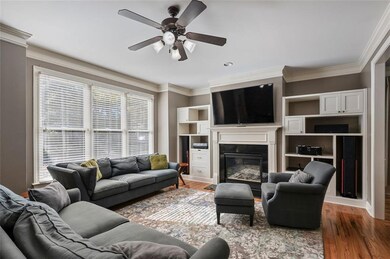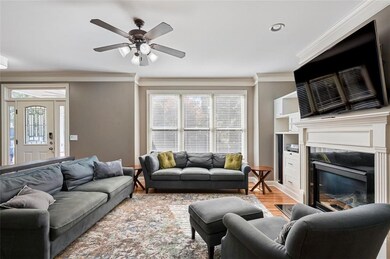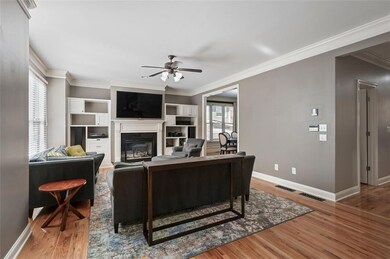2262 Sutton St SE Atlanta, GA 30317
Kirkwood NeighborhoodEstimated payment $4,999/month
Highlights
- Oversized primary bedroom
- Wood Flooring
- Whirlpool Bathtub
- Traditional Architecture
- Outdoor Kitchen
- Stone Countertops
About This Home
Elevated luxury meets effortless entertaining in this stunning home with a 375 sq ft deck featuring sweeping views, a full outdoor kitchen with 9-burner grill, Italian marble countertops, dual Perlick fridges, cubelet ice maker, and Urban Bonfire cabinetry. Enjoy year-round comfort with ceiling heaters, designer lighting, and integrated audio/TV—an entertainer’s dream! Inside, updates shine with quartz kitchen countertops (2025), custom media-ready built-ins, and refinished hardwood floors (2021). The climate-controlled finished basement bonus room adds versatile space, while the 26-foot garage and third parking area offer exceptional convenience. Outdoors, a terraced backyard with dual retaining walls, flat lawn, and fire pit creates the perfect gathering space. Major systems replaced—roof (2022), AC units (2019 & 2023), and water heater (2024)—ensure total peace of mind. Dual walk-in closets and upgraded electrical service complete this turnkey masterpiece. See it today!
Home Details
Home Type
- Single Family
Est. Annual Taxes
- $6,228
Year Built
- Built in 2001
Lot Details
- 9,148 Sq Ft Lot
- Lot Dimensions are 50 x 181 x 49 x 181
- Fenced
- Back Yard
Parking
- 2 Car Attached Garage
Home Design
- Traditional Architecture
- Block Foundation
- Composition Roof
- Cement Siding
Interior Spaces
- 2-Story Property
- Bookcases
- Tray Ceiling
- Ceiling Fan
- Gas Log Fireplace
- Double Pane Windows
- Formal Dining Room
- Neighborhood Views
- Fire and Smoke Detector
Kitchen
- Gas Range
- Microwave
- Dishwasher
- Stone Countertops
- Wood Stained Kitchen Cabinets
- Disposal
Flooring
- Wood
- Carpet
Bedrooms and Bathrooms
- 3 Bedrooms
- Oversized primary bedroom
- Low Flow Plumbing Fixtures
- Whirlpool Bathtub
- Separate Shower in Primary Bathroom
Laundry
- Laundry Room
- Laundry on main level
Finished Basement
- Partial Basement
- Interior Basement Entry
Outdoor Features
- Covered Patio or Porch
- Outdoor Kitchen
Schools
- Fred A. Toomer Elementary School
- Martin L. King Jr. Middle School
- Maynard Jackson High School
Utilities
- Forced Air Heating and Cooling System
- Cable TV Available
Community Details
- Kirkwood Subdivision
Listing and Financial Details
- Assessor Parcel Number 15 205 02 120
Map
Home Values in the Area
Average Home Value in this Area
Tax History
| Year | Tax Paid | Tax Assessment Tax Assessment Total Assessment is a certain percentage of the fair market value that is determined by local assessors to be the total taxable value of land and additions on the property. | Land | Improvement |
|---|---|---|---|---|
| 2025 | -- | $241,120 | $84,480 | $156,640 |
| 2024 | -- | $242,880 | $84,480 | $158,400 |
| 2023 | $5,593 | $237,480 | $84,480 | $153,000 |
| 2022 | $6,201 | $242,720 | $65,200 | $177,520 |
| 2021 | $99 | $209,400 | $62,000 | $147,400 |
| 2020 | $99 | $187,040 | $62,000 | $125,040 |
| 2019 | $49 | $199,080 | $62,000 | $137,080 |
| 2018 | $434 | $162,440 | $32,200 | $130,240 |
| 2017 | $611 | $166,920 | $32,200 | $134,720 |
| 2016 | $576 | $152,920 | $32,200 | $120,720 |
| 2014 | $414 | $132,400 | $32,200 | $100,200 |
Property History
| Date | Event | Price | List to Sale | Price per Sq Ft | Prior Sale |
|---|---|---|---|---|---|
| 11/07/2025 11/07/25 | For Sale | $850,000 | +161.9% | $318 / Sq Ft | |
| 12/31/2012 12/31/12 | Sold | $324,500 | -8.6% | $152 / Sq Ft | View Prior Sale |
| 11/24/2012 11/24/12 | Pending | -- | -- | -- | |
| 08/10/2012 08/10/12 | For Sale | $355,000 | -- | $166 / Sq Ft |
Purchase History
| Date | Type | Sale Price | Title Company |
|---|---|---|---|
| Warranty Deed | $324,500 | -- | |
| Deed | $306,000 | -- | |
| Quit Claim Deed | -- | -- | |
| Deed | $262,700 | -- |
Mortgage History
| Date | Status | Loan Amount | Loan Type |
|---|---|---|---|
| Open | $292,050 | New Conventional | |
| Previous Owner | $244,800 | New Conventional | |
| Previous Owner | $262,650 | New Conventional |
Source: First Multiple Listing Service (FMLS)
MLS Number: 7677720
APN: 15-205-02-120
- 208 Watson Cir SE
- 2291 Hosea L Williams Dr SE
- 2357 Rover Ct
- 16 1st Ave NE
- 2347 Hosea L Williams Dr SE Unit 11
- 38 Bates Ave SE
- 2128 Hosea L Williams Dr NE
- 2424 Memorial Dr SE Unit 3
- 2029 Memorial Dr SE Unit 33
- 2029 Memorial Dr SE Unit 34
- 2029 Memorial Dr SE Unit 32
- 357 2nd Ave NE
- 2020 Bixby St SE
- 203 Color Cir
- 1641 Mcnaught Dr Unit 35
- 2357 Rover Ct
- 2347 Hosea L Williams Dr NE
- 2424 Memorial Dr SE Unit 3
- 2217 Ridgedale Rd NE
- 2035 Memorial Dr SE
- 2035 Memorial Dr SE Unit 3208
- 2330 1st Ave NE
- 460 Eva Davis Way
- 148 Bixby Terrace SE
- 2016 Bixby Byway Dr SE
- 70 Kirkwood Rd NE Unit MH
- 2201 Glenwood Ave SE Unit 3403.1408855
- 2201 Glenwood Ave SE Unit 2301.1408856
- 2201 Glenwood Ave SE Unit 1212.1408854
- 2201 Glenwood Ave SE
- 1919 Bixby St SE
- 71 Howard St SE
- 2081 Glenwood Ave SE
- 194 E Lake Dr SE
- 1541 Millwood Place
