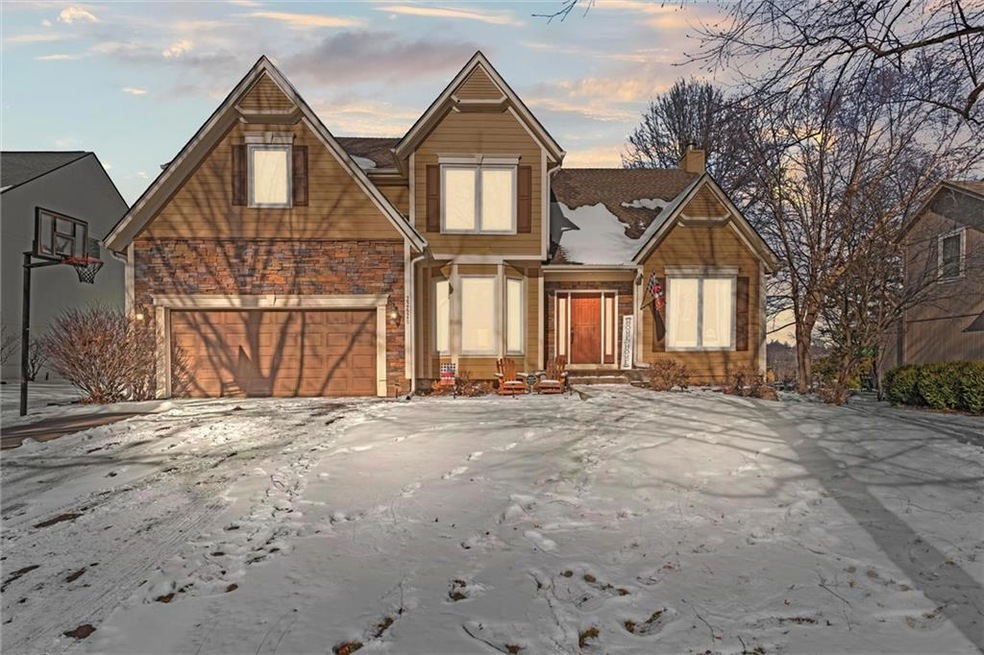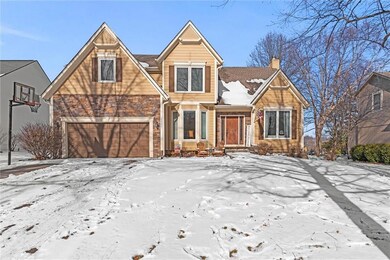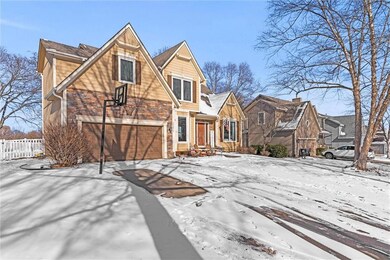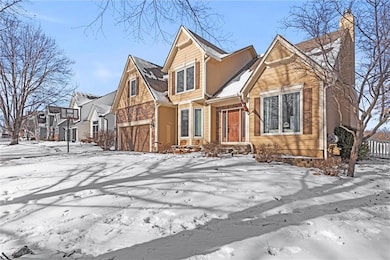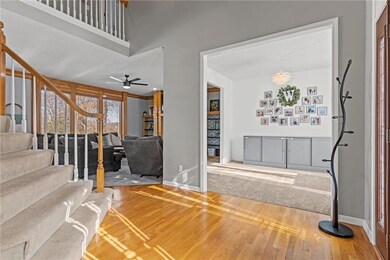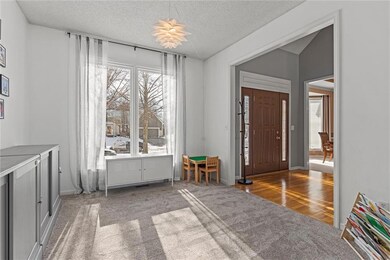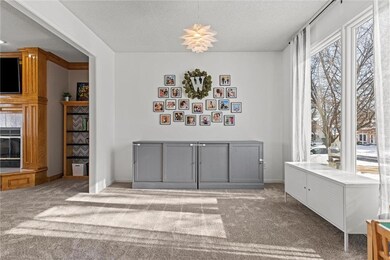
22620 W 49th St Shawnee, KS 66226
Highlights
- Vaulted Ceiling
- Traditional Architecture
- Formal Dining Room
- Prairie Ridge Elementary School Rated A
- Community Pool
- Stainless Steel Appliances
About This Home
As of March 2024***Back on Market! No fault of Sellers***This property sits perfectly in between comfy suburban living, with space to breathe in your back yard! Come and see for yourself. The open first floor provides great spaces for entertaining and everyday life at the same time, with the kitchen space being the highlight. The back yard is set with a stunning view of private land, completely empty, where you feel like you are anywhere but the city! Upstairs you find perfect spaces for family life. Spacious bedrooms, and a primary suite that is gorgeous. The cozy factor is HIGH with this one. Basement recreation space and storage are super useful for really anything that you may need, a retreat for rambunctious kids or a quiet space for you, it's got you covered. In all, this house is perfect for all families to come right in and get started living, right away. Mill Valley school district is wonderful, a beautiful neighborhood for families, and the distance to fun activities is just right. Hurry!!!! It will be gone soon. Get your own slice of room to breathe in the suburbs!
Last Agent to Sell the Property
KW KANSAS CITY METRO Brokerage Phone: 913-633-9606 License #2019018389 Listed on: 01/19/2024

Home Details
Home Type
- Single Family
Est. Annual Taxes
- $5,502
Year Built
- Built in 1995
Lot Details
- 9,583 Sq Ft Lot
- Side Green Space
HOA Fees
- $40 Monthly HOA Fees
Parking
- 2 Car Attached Garage
- Front Facing Garage
- Garage Door Opener
Home Design
- Traditional Architecture
- Stone Frame
- Composition Roof
Interior Spaces
- 2-Story Property
- Vaulted Ceiling
- Fireplace With Gas Starter
- Thermal Windows
- Family Room
- Living Room with Fireplace
- Formal Dining Room
- Finished Basement
- Basement Fills Entire Space Under The House
Kitchen
- Built-In Electric Oven
- Recirculated Exhaust Fan
- Dishwasher
- Stainless Steel Appliances
- Kitchen Island
- Wood Stained Kitchen Cabinets
- Disposal
Bedrooms and Bathrooms
- 4 Bedrooms
- Walk-In Closet
Home Security
- Storm Doors
- Fire and Smoke Detector
Schools
- Prairie Ridge Elementary School
- Mill Valley High School
Utilities
- Forced Air Heating and Cooling System
- Heating System Uses Natural Gas
Additional Features
- Playground
- City Lot
Listing and Financial Details
- Assessor Parcel Number QP92000015-0008
- $0 special tax assessment
Community Details
Overview
- Association fees include trash
- Woodsonia Subdivision
Recreation
- Community Pool
Ownership History
Purchase Details
Home Financials for this Owner
Home Financials are based on the most recent Mortgage that was taken out on this home.Purchase Details
Home Financials for this Owner
Home Financials are based on the most recent Mortgage that was taken out on this home.Similar Homes in Shawnee, KS
Home Values in the Area
Average Home Value in this Area
Purchase History
| Date | Type | Sale Price | Title Company |
|---|---|---|---|
| Warranty Deed | -- | Meridian Title | |
| Warranty Deed | -- | Security 1St Title |
Mortgage History
| Date | Status | Loan Amount | Loan Type |
|---|---|---|---|
| Open | $175,000 | New Conventional | |
| Previous Owner | $314,450 | New Conventional |
Property History
| Date | Event | Price | Change | Sq Ft Price |
|---|---|---|---|---|
| 03/14/2024 03/14/24 | Sold | -- | -- | -- |
| 02/18/2024 02/18/24 | Pending | -- | -- | -- |
| 02/11/2024 02/11/24 | For Sale | $449,950 | 0.0% | $163 / Sq Ft |
| 01/24/2024 01/24/24 | Pending | -- | -- | -- |
| 01/19/2024 01/19/24 | For Sale | $449,950 | +41.1% | $163 / Sq Ft |
| 06/24/2020 06/24/20 | Sold | -- | -- | -- |
| 05/18/2020 05/18/20 | Pending | -- | -- | -- |
| 05/16/2020 05/16/20 | For Sale | $318,950 | -- | $116 / Sq Ft |
Tax History Compared to Growth
Tax History
| Year | Tax Paid | Tax Assessment Tax Assessment Total Assessment is a certain percentage of the fair market value that is determined by local assessors to be the total taxable value of land and additions on the property. | Land | Improvement |
|---|---|---|---|---|
| 2024 | $5,446 | $46,863 | $8,147 | $38,716 |
| 2023 | $5,502 | $46,794 | $8,147 | $38,647 |
| 2022 | $4,933 | $41,113 | $7,081 | $34,032 |
| 2021 | $4,933 | $38,146 | $7,081 | $31,065 |
| 2020 | $4,108 | $32,579 | $6,441 | $26,138 |
| 2019 | $4,145 | $32,396 | $5,601 | $26,795 |
| 2018 | $3,808 | $29,487 | $5,601 | $23,886 |
| 2017 | $3,729 | $28,164 | $4,866 | $23,298 |
| 2016 | $3,618 | $26,991 | $4,636 | $22,355 |
| 2015 | $3,568 | $26,197 | $4,636 | $21,561 |
| 2013 | -- | $23,989 | $4,636 | $19,353 |
Agents Affiliated with this Home
-
Garrett Smith

Seller's Agent in 2024
Garrett Smith
KW KANSAS CITY METRO
(913) 633-9606
4 in this area
68 Total Sales
-
Jane Stepp

Buyer's Agent in 2024
Jane Stepp
ReeceNichols - Lees Summit
(816) 898-5681
2 in this area
47 Total Sales
-
Debbie Breuer

Seller's Agent in 2020
Debbie Breuer
Compass Realty Group
(913) 486-8345
1 in this area
60 Total Sales
Map
Source: Heartland MLS
MLS Number: 2469519
APN: QP92000015-0008
- 22915 W 47th Terrace
- 4638 Aminda St
- 22614 W 46th Terrace
- 22116 W 51st St
- 4645 Roberts St
- 4732 Roundtree Ct
- 5009 Payne St
- 4711 Roundtree Ct
- 4612 Roberts St
- 4531 Anderson St
- 22030 W 51st Terrace
- 22405 W 52nd Terrace
- 5231 Chouteau St
- 4819 Millridge St
- 23210 W 45th St
- 22833 W 44th St
- 23317 W 52nd Terrace
- 21607 W 51st St
- 23607 W 52nd Terrace
- 21526 W 51st Terrace
