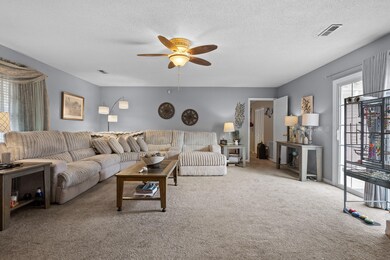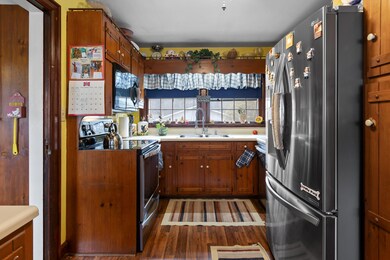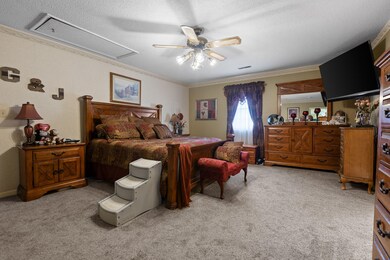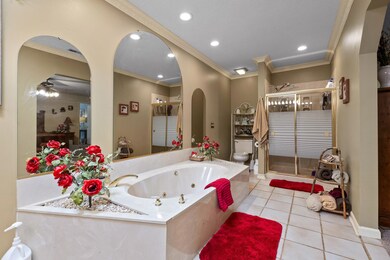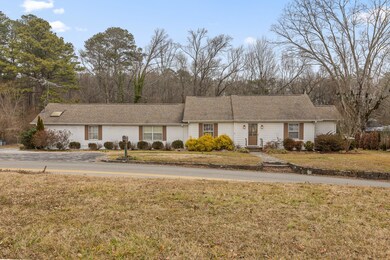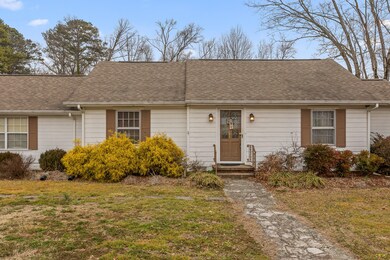
2263 Brymer Creek Rd Mc Donald, TN 37353
Highlights
- Pool House
- Wood Flooring
- Breakfast Area or Nook
- View of Meadow
- No HOA
- Gazebo
About This Home
As of April 2025Welcome to this spacious 4-bedroom, 2-bathroom home in the heart of McDonald, TN! Situated on a beautiful 1-acre lot, this 2,400 sq. ft. home offers the perfect blend of comfort and functionality. Enjoy summer days by the In-ground pool, complete with a concrete pad surround - perfect for entertaining. The property also features a two-car garage and an additional wired storage garage, providing ample space for tools, hobbies, or a workshop. With plenty of space inside and out, this home is a must-see! Schedule your showing today!
Last Agent to Sell the Property
Berkshire Hathaway HomeServices J Douglas Properties License #291147 Listed on: 02/07/2025

Last Buyer's Agent
Comps Non Member Licensee
COMPS ONLY
Home Details
Home Type
- Single Family
Est. Annual Taxes
- $936
Year Built
- Built in 1960
Lot Details
- 0.85 Acre Lot
- Level Lot
- Many Trees
- Garden
- Back Yard Fenced and Front Yard
Parking
- 2 Car Attached Garage
- Front Facing Garage
- Side Facing Garage
- Garage Door Opener
- Driveway
Home Design
- Split Level Home
- Block Foundation
- Slab Foundation
- Shingle Roof
- Wood Siding
- Block And Beam Construction
Interior Spaces
- 2,400 Sq Ft Home
- 1-Story Property
- Crown Molding
- Ceiling Fan
- Gas Log Fireplace
- Propane Fireplace
- Blinds
- Wood Frame Window
- Aluminum Window Frames
- Window Screens
- Living Room
- Dining Room
- Storage
- Views of Meadow
Kitchen
- Breakfast Area or Nook
- Electric Oven
- Electric Range
- Microwave
- Dishwasher
Flooring
- Wood
- Carpet
- Tile
Bedrooms and Bathrooms
- 4 Bedrooms
- Walk-In Closet
- 2 Full Bathrooms
- Spa Bath
Laundry
- Laundry Room
- Laundry in Hall
Attic
- Attic Fan
- Storage In Attic
- Pull Down Stairs to Attic
- Unfinished Attic
Home Security
- Security Lights
- Outdoor Smart Camera
- Fire and Smoke Detector
Pool
- Pool House
- Filtered Pool
- In Ground Pool
- Fence Around Pool
- Diving Board
Outdoor Features
- Gazebo
- Shed
- Outbuilding
- Rain Gutters
Schools
- Black Fox Elementary School
- Bradley County Middle School
- Lake Forest High School
Utilities
- Central Heating and Cooling System
- Heating System Uses Propane
- Heat Pump System
- Propane
- Natural Gas Not Available
- Septic Tank
- Sewer Not Available
- Phone Available
- Cable TV Available
- TV Antenna
Listing and Financial Details
- Assessor Parcel Number 071c A 002.00
Community Details
Overview
- No Home Owners Association
Security
- 24 Hour Access
- Building Fire Alarm
Ownership History
Purchase Details
Home Financials for this Owner
Home Financials are based on the most recent Mortgage that was taken out on this home.Purchase Details
Home Financials for this Owner
Home Financials are based on the most recent Mortgage that was taken out on this home.Similar Homes in the area
Home Values in the Area
Average Home Value in this Area
Purchase History
| Date | Type | Sale Price | Title Company |
|---|---|---|---|
| Warranty Deed | $365,500 | Northshore Title | |
| Deed | $159,000 | -- |
Mortgage History
| Date | Status | Loan Amount | Loan Type |
|---|---|---|---|
| Open | $365,500 | New Conventional | |
| Previous Owner | $138,000 | New Conventional | |
| Previous Owner | $156,120 | No Value Available | |
| Previous Owner | $50,000 | No Value Available |
Property History
| Date | Event | Price | Change | Sq Ft Price |
|---|---|---|---|---|
| 04/21/2025 04/21/25 | Sold | $365,000 | -2.7% | $152 / Sq Ft |
| 02/11/2025 02/11/25 | Pending | -- | -- | -- |
| 02/07/2025 02/07/25 | For Sale | $375,000 | -- | $156 / Sq Ft |
Tax History Compared to Growth
Tax History
| Year | Tax Paid | Tax Assessment Tax Assessment Total Assessment is a certain percentage of the fair market value that is determined by local assessors to be the total taxable value of land and additions on the property. | Land | Improvement |
|---|---|---|---|---|
| 2024 | $937 | $52,225 | $5,725 | $46,500 |
| 2023 | $937 | $52,225 | $5,725 | $46,500 |
| 2022 | $937 | $52,225 | $5,725 | $46,500 |
| 2021 | $937 | $52,225 | $0 | $0 |
| 2020 | $801 | $52,225 | $0 | $0 |
| 2019 | $801 | $36,050 | $0 | $0 |
| 2018 | $757 | $0 | $0 | $0 |
| 2017 | $791 | $0 | $0 | $0 |
| 2016 | $791 | $0 | $0 | $0 |
| 2015 | $765 | $0 | $0 | $0 |
| 2014 | $636 | $0 | $0 | $0 |
Agents Affiliated with this Home
-
Grace Edrington

Seller's Agent in 2025
Grace Edrington
Berkshire Hathaway HomeServices J Douglas Properties
(423) 280-2865
2,497 Total Sales
-
C
Buyer's Agent in 2025
Comps Non Member Licensee
COMPS ONLY
Map
Source: Greater Chattanooga REALTORS®
MLS Number: 1507027
APN: 071C-A-002.00
- 145 Shady Hill Cir
- 0 Harrison Pike Unit 1511458
- 0 Harrison Pike Unit 20251779
- 2480 Bancroft Rd
- 1492 Brymer Creek Rd
- 5674 S Lee Hwy
- 7550 Owl Hollow Trail
- 7530 Owl Hollow Trail
- 7174 White Oak Valley Rd
- 1086 Old Alabama Rd SW
- 214 Pleasant Grove Ln
- 10646 Pine Hill Rd
- 6130 Gilchrist Ln
- 6131 Gilchrist Ln
- 6118 Gilchrist Ln
- 6125 Gilchrist Ln
- 6707 White Oak Valley Cir
- 6107 Gilchrist Ln
- 6112 Gilchrist Ln
- 6137 Gilchrist Ln

