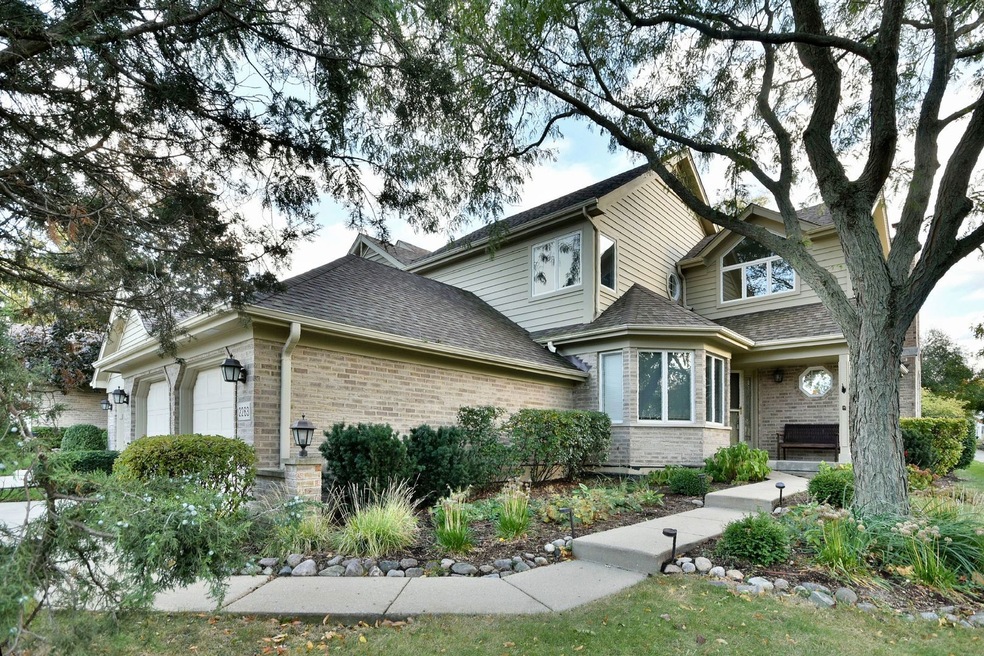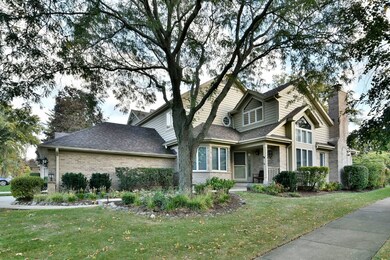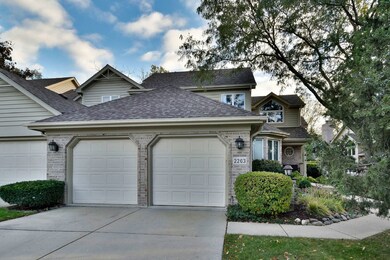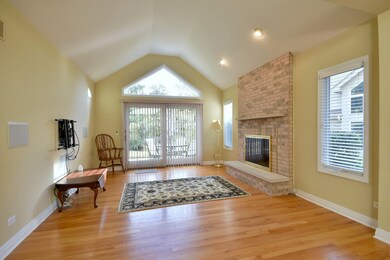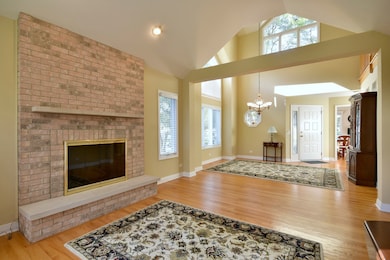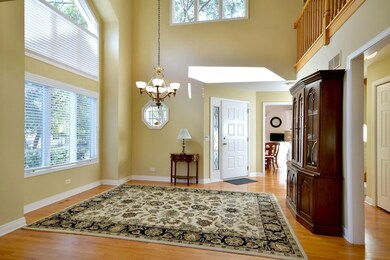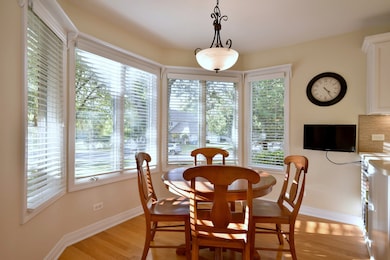
2263 Durand Dr Downers Grove, IL 60515
Belmont NeighborhoodHighlights
- Landscaped Professionally
- Vaulted Ceiling
- Wood Flooring
- Henry Puffer School Rated A-
- Backs to Trees or Woods
- Main Floor Bedroom
About This Home
As of December 2024Welcome to Bending Oaks. This all-brick 3 bedroom townhome is nestled on one of the largest lots in the complex, offering ample outdoor space that's been beautifully enhanced with professional landscaping providing a serene outdoor retreat, perfect for relaxation or entertaining complete with underground sprinkler system. The first floor features a 2-story foyer, volume ceilings in the formal dining room and living room, gleaming hardwood floors, sun filled dinette area, updated kitchen with newer stainless steel appliances, 2 pantries and ample counter space, a cook's delight. Also a first floor master suite with volume ceiling, dual closets with Elfa closet organizers, dual vanity, separate shower and whirlpool tub. An office with w/French doors and 1st floor laundry completes the first floor. Second floor has an additional master suite and 3rd bedroom. The full finished basement offers a large family room and separate office/den or flex room and workshop. It is also plumbed for a bathroom, plus plenty of storage. Ideally located, this home offers easy access to the Metra and major interstates, making commuting a breeze while still enjoying the comfort and privacy of a charming residential community.
Last Agent to Sell the Property
RE/MAX Action License #475130218 Listed on: 10/17/2024

Townhouse Details
Home Type
- Townhome
Est. Annual Taxes
- $7,781
Year Built
- Built in 1998
Lot Details
- Lot Dimensions are 63x182x27x165
- Landscaped Professionally
- Sprinkler System
- Backs to Trees or Woods
HOA Fees
- $330 Monthly HOA Fees
Parking
- 2 Car Attached Garage
- Garage Transmitter
- Garage Door Opener
- Driveway
- Parking Included in Price
Home Design
- Asphalt Roof
- Concrete Perimeter Foundation
Interior Spaces
- 2,136 Sq Ft Home
- 2-Story Property
- Built-In Features
- Vaulted Ceiling
- Ceiling Fan
- Gas Log Fireplace
- Blinds
- Family Room
- Living Room with Fireplace
- Combination Dining and Living Room
- Home Office
- Storage
Kitchen
- Cooktop
- Microwave
- Dishwasher
- Stainless Steel Appliances
- Disposal
Flooring
- Wood
- Carpet
Bedrooms and Bathrooms
- 3 Bedrooms
- 3 Potential Bedrooms
- Main Floor Bedroom
- Walk-In Closet
- Bathroom on Main Level
- Dual Sinks
- Whirlpool Bathtub
- Separate Shower
Laundry
- Laundry Room
- Laundry on main level
- Dryer
- Washer
- Sink Near Laundry
Finished Basement
- Basement Fills Entire Space Under The House
- Sump Pump
Home Security
Outdoor Features
- Patio
Schools
- Henry Puffer Elementary School
- Herrick Middle School
- North High School
Utilities
- Forced Air Heating and Cooling System
- Humidifier
- Heating System Uses Natural Gas
- Lake Michigan Water
- Gas Water Heater
Listing and Financial Details
- Senior Tax Exemptions
- Homeowner Tax Exemptions
Community Details
Overview
- Association fees include water, insurance, exterior maintenance, lawn care, snow removal
- 5 Units
- Sean Association, Phone Number (630) 834-3370
- Bending Oaks Subdivision, Ashe Floorplan
- Property managed by CMS
Pet Policy
- Dogs and Cats Allowed
Security
- Resident Manager or Management On Site
- Carbon Monoxide Detectors
Ownership History
Purchase Details
Home Financials for this Owner
Home Financials are based on the most recent Mortgage that was taken out on this home.Purchase Details
Purchase Details
Home Financials for this Owner
Home Financials are based on the most recent Mortgage that was taken out on this home.Purchase Details
Home Financials for this Owner
Home Financials are based on the most recent Mortgage that was taken out on this home.Purchase Details
Home Financials for this Owner
Home Financials are based on the most recent Mortgage that was taken out on this home.Similar Homes in the area
Home Values in the Area
Average Home Value in this Area
Purchase History
| Date | Type | Sale Price | Title Company |
|---|---|---|---|
| Warranty Deed | $540,000 | Chicago Title | |
| Warranty Deed | $540,000 | Chicago Title | |
| Deed | -- | None Listed On Document | |
| Warranty Deed | $465,000 | Attorney | |
| Deed | $350,000 | Pntn | |
| Trustee Deed | -- | -- |
Mortgage History
| Date | Status | Loan Amount | Loan Type |
|---|---|---|---|
| Previous Owner | $372,000 | New Conventional | |
| Previous Owner | $223,000 | New Conventional | |
| Previous Owner | $230,000 | New Conventional | |
| Previous Owner | $200,000 | No Value Available |
Property History
| Date | Event | Price | Change | Sq Ft Price |
|---|---|---|---|---|
| 07/12/2025 07/12/25 | Pending | -- | -- | -- |
| 07/10/2025 07/10/25 | For Sale | $650,000 | +20.4% | $304 / Sq Ft |
| 12/12/2024 12/12/24 | Sold | $540,000 | -4.4% | $253 / Sq Ft |
| 11/16/2024 11/16/24 | Pending | -- | -- | -- |
| 10/17/2024 10/17/24 | For Sale | $565,000 | 0.0% | $265 / Sq Ft |
| 10/16/2024 10/16/24 | Price Changed | $565,000 | -1.7% | $265 / Sq Ft |
| 09/09/2024 09/09/24 | For Sale | $575,000 | -- | $269 / Sq Ft |
Tax History Compared to Growth
Tax History
| Year | Tax Paid | Tax Assessment Tax Assessment Total Assessment is a certain percentage of the fair market value that is determined by local assessors to be the total taxable value of land and additions on the property. | Land | Improvement |
|---|---|---|---|---|
| 2023 | $7,781 | $146,640 | $27,890 | $118,750 |
| 2022 | $7,814 | $143,760 | $27,340 | $116,420 |
| 2021 | $7,111 | $138,330 | $26,310 | $112,020 |
| 2020 | $6,991 | $135,850 | $25,840 | $110,010 |
| 2019 | $6,741 | $129,970 | $24,720 | $105,250 |
| 2018 | $6,990 | $132,620 | $25,220 | $107,400 |
| 2017 | $6,789 | $128,150 | $24,370 | $103,780 |
| 2016 | $6,710 | $123,520 | $23,490 | $100,030 |
| 2015 | $6,623 | $116,320 | $22,120 | $94,200 |
| 2014 | $6,602 | $112,890 | $22,120 | $90,770 |
| 2013 | $6,517 | $113,160 | $22,170 | $90,990 |
Agents Affiliated with this Home
-
Patty Wardlow

Seller's Agent in 2025
Patty Wardlow
@ Properties
(630) 291-9147
18 in this area
574 Total Sales
-
Darlene Campione

Seller's Agent in 2024
Darlene Campione
RE/MAX
(312) 953-6068
4 in this area
92 Total Sales
-
Carrie Foley

Buyer's Agent in 2024
Carrie Foley
john greene Realtor
(630) 615-5514
1 in this area
192 Total Sales
Map
Source: Midwest Real Estate Data (MRED)
MLS Number: 12130391
APN: 08-13-222-028
- 2332 Old George Way
- 5434 Ashbrook Place
- 2160 Howard Ave
- 2387 Durand Dr Unit 11C
- 2143 Ashley Ct
- 5622 Belmont Rd
- 5537 Pershing Ave
- 5760 Woodward Ave
- 1903 Maple Ave
- 2501 59th St
- 5512 Katrine Ave
- 5701 Walnut Ave
- 6006 Pershing Ave
- 2800 Maple Ave Unit 10A
- 5525 Lee Ave
- 5609 Lee Ave
- 5873 Walnut Ave
- 5540 Walnut Ave Unit 9A
- 5540 Walnut Ave Unit 23C
- 2900 Maple Ave Unit 13C
