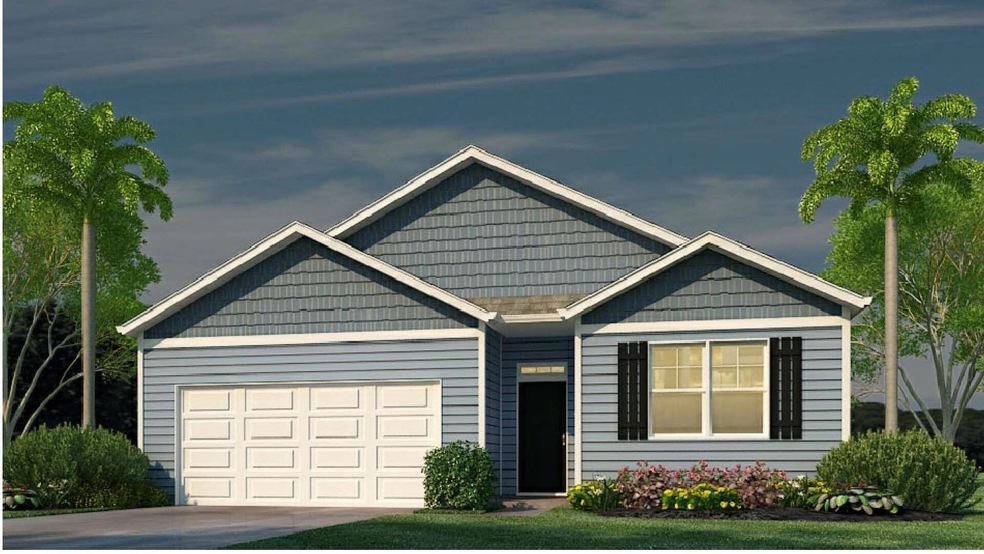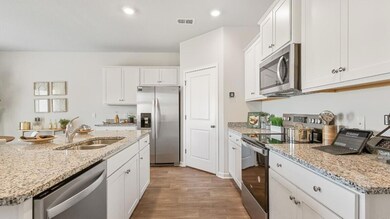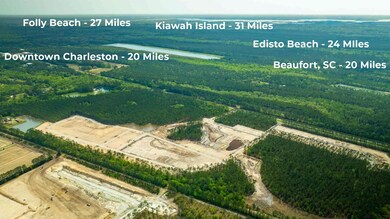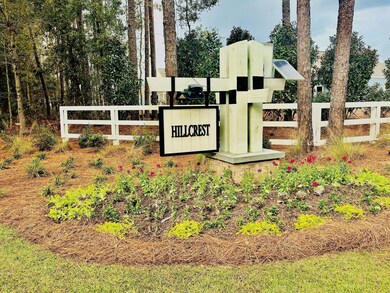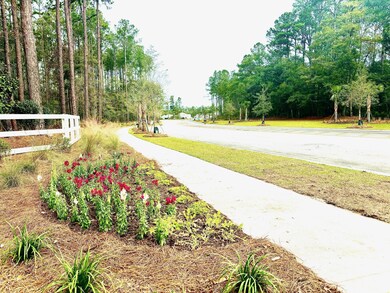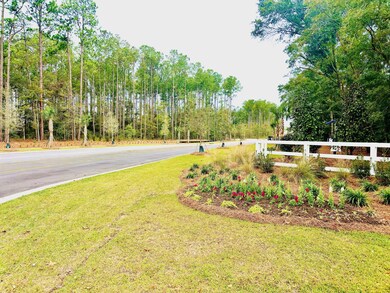
2263 MacAllan Blvd Ravenel, SC 29470
Highlights
- Under Construction
- Clubhouse
- High Ceiling
- Home Energy Rating Service (HERS) Rated Property
- Traditional Architecture
- Community Pool
About This Home
As of March 2025Hillcrest is a New Construction community in the charming coastal town of Ravenel, SC. Situated just off Hwy 17 in between two of the south's most desirable beach towns, Beaufort and Charleston, SC, the community is pioneering the potential for the next new low country destination. Hillcrest is just a short drive down the road from a number of renowned beach towns: Edisto, Kiawah, and Folly Beach. Head East to enjoy the amazing shopping and dining options in historic downtown Charleston! To the West, you'll find yourself enroute to Beaufort, Port Royal, and Hilton Head. On days when you're not at the beach or shopping, enjoy Hillcrest's beautiful resort style pool and open-air clubhouse! Be among the first to call this community home while also investing in the future of Ravenel.Ready Early 2025! Welcome to the Cali plan, a new construction 4-bedroom ranch plan in the charming coastal town of Ravenel! With 4 bedrooms all on one level, the Cali accommodates all lifestyles! Enter down the hallway past 2 spacious guest bedrooms and a shared full bath. Another bedroom on the opposite side can serve as a home office, flex space, 2nd living area, exercise room, or a 4th bed. Let your imagination run wild! The chef's kitchen, with stainless steel appliances and an enormous pantry, opens into a dining area and large cozy living area. Just off the living room is the oversized owner's suite, complete with a walk-in shower, dual vanity sink, a private water closet and 2 large closets! Transform your outdoor space into a cozy retreat with an elegant, covered patio, perfect for year-round relaxation and entertaining!
All new homes will include D.R. Horton's Home is Connected® package, an industry leading suite of smart home products that keeps homeowners connected with the people and place they value the most. This technology allows homeowners to monitor and control their home from the couch or across the globe. Products include touchscreen interface, video doorbell, front door light, z-wave t-stat, keyless door lock all controlled by included Alexa Dot and smartphone app with voice!
*Square footage dimensions are approximate. *The photos you see here are for illustration purposes only, interior and exterior features, options, colors and selections will differ. Please reach out to sales agent for options.
Home Details
Home Type
- Single Family
Year Built
- Built in 2024 | Under Construction
Lot Details
- 5,663 Sq Ft Lot
- Level Lot
HOA Fees
- $60 Monthly HOA Fees
Parking
- 2 Car Attached Garage
- Garage Door Opener
Home Design
- Traditional Architecture
- Slab Foundation
- Fiberglass Roof
Interior Spaces
- 1,774 Sq Ft Home
- 1-Story Property
- Smooth Ceilings
- High Ceiling
- Window Treatments
- Entrance Foyer
- Family Room
- Combination Dining and Living Room
- Vinyl Flooring
- Laundry Room
Kitchen
- Eat-In Kitchen
- Electric Range
- Microwave
- Dishwasher
- Kitchen Island
Bedrooms and Bathrooms
- 4 Bedrooms
- Dual Closets
- Walk-In Closet
- 2 Full Bathrooms
Schools
- E.B. Ellington Elementary School
- Baptist Hill Middle School
- Baptist Hill High School
Utilities
- Central Air
- Heating Available
Additional Features
- Home Energy Rating Service (HERS) Rated Property
- Covered patio or porch
Listing and Financial Details
- Home warranty included in the sale of the property
Community Details
Overview
- Built by D.r. Horton, Inc.
- Hillcrest Subdivision
Amenities
- Clubhouse
Recreation
- Community Pool
- Trails
Similar Homes in the area
Home Values in the Area
Average Home Value in this Area
Property History
| Date | Event | Price | Change | Sq Ft Price |
|---|---|---|---|---|
| 03/31/2025 03/31/25 | Sold | $410,900 | 0.0% | $232 / Sq Ft |
| 02/04/2025 02/04/25 | Pending | -- | -- | -- |
| 02/04/2025 02/04/25 | For Sale | $410,900 | -- | $232 / Sq Ft |
Tax History Compared to Growth
Agents Affiliated with this Home
-
Carson Poole
C
Seller's Agent in 2025
Carson Poole
D R Horton Inc
(704) 996-7167
16 Total Sales
-
Caitlin Daly
C
Buyer's Agent in 2025
Caitlin Daly
Exp Realty LLC
(843) 259-8994
5 Total Sales
Map
Source: CHS Regional MLS
MLS Number: 25002867
- 1045 Dr Unit Cc3-19-1p
- 6066 Savannah Hwy
- 5811 Octavia Ave
- 5950 Lowell Reed Rd
- 5950 Kelseys Mill Rd
- 5629 Ellington School Rd
- 5860 Martin St
- 6154 Savannah Hwy Unit 1-A
- 6118 Hazelhurst Ln
- 5746 Martin St
- 1 Martin St
- 6155 Young St
- 5891 Chinnis Side Unit Side
- 6190 Button Bush Dr
- Lot 8 Buttonbush Dr
- 5491 Klh Platt Rd
- 5876 S Carolina 165
- 5874 Hwy 165
- 6224 Martin St
- 5529 Golden Rice Ln
