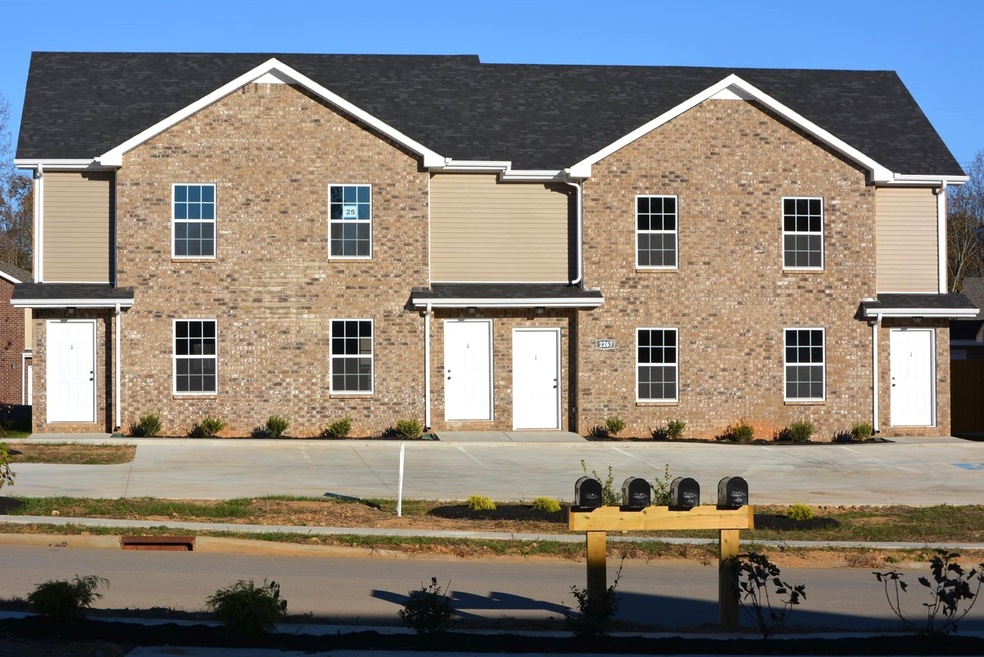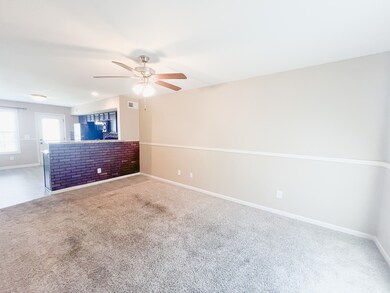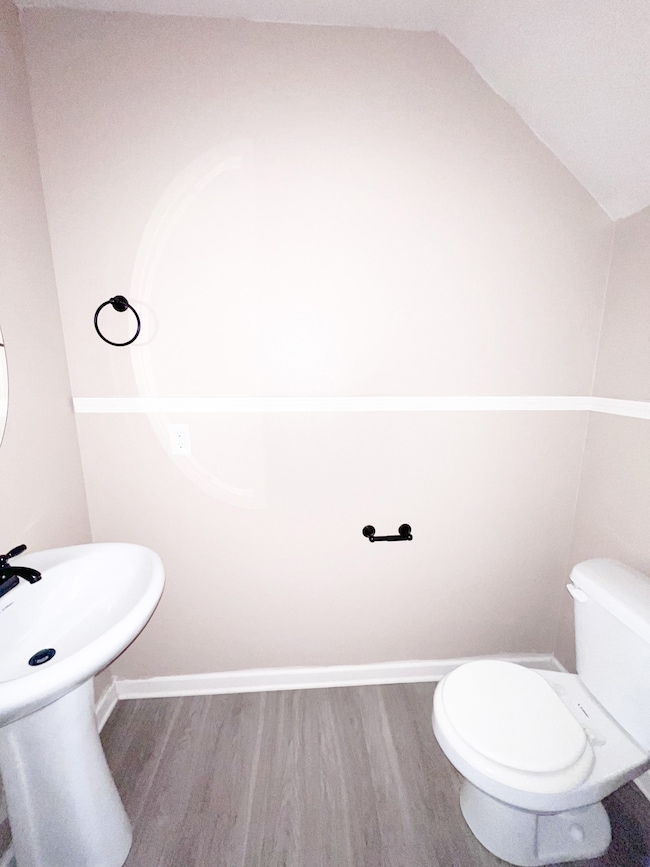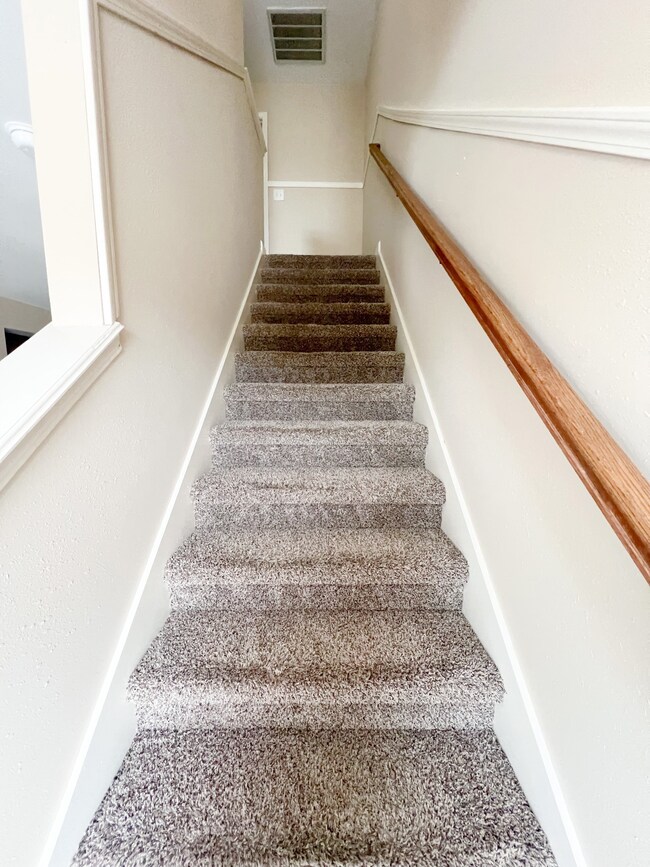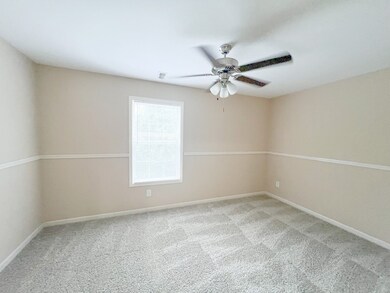2263 Mccormick Ln Unit C Clarksville, TN 37040
2
Beds
1.5
Baths
1,000
Sq Ft
2016
Built
Highlights
- Separate Formal Living Room
- Cooling Available
- Central Heating
- No HOA
- Patio
- Ceiling Fan
About This Home
Welcome to Springhouse Townhomes in Clarksville, TN! Our 2 Bedroom 1.5 Bathroom townhomes offer convenience and comfort with modern amenities such as a refrigerator, range/oven, microwave, dishwasher, and washer & dryer included in each unit. Say goodbye to the hassle of trash pickup and lawn maintenance, as these services are included in your rent. Enjoy the ease of townhome living in a prime location. No pets!!
Property Details
Home Type
- Multi-Family
Year Built
- Built in 2016
Home Design
- Apartment
- Brick Exterior Construction
- Shingle Roof
Interior Spaces
- 1,000 Sq Ft Home
- Property has 2 Levels
- Furnished or left unfurnished upon request
- Ceiling Fan
- Separate Formal Living Room
Kitchen
- Microwave
- Dishwasher
- Disposal
Flooring
- Carpet
- Laminate
Bedrooms and Bathrooms
- 2 Bedrooms
Laundry
- Dryer
- Washer
Parking
- 2 Open Parking Spaces
- 2 Parking Spaces
- Parking Lot
Outdoor Features
- Patio
Schools
- Glenellen Elementary School
- Kenwood Middle School
- Kenwood High School
Utilities
- Cooling Available
- Central Heating
- High Speed Internet
Community Details
- No Home Owners Association
- Springhouse Subdivision
Listing and Financial Details
- Property Available on 6/2/25
- The owner pays for trash collection
- Rent includes trash collection
Map
Source: Realtracs
MLS Number: 2891070
Nearby Homes
- 296 Smithson Ln
- 609 Corinth Ct
- 211 Sambar Dr
- 744 Needmore Rd
- 568 Tracy Ln
- 2410 Whitfield Rd
- 2330 Spike Ct
- 2412 Whitfield Rd
- 549 Briarwood Dr
- 577 Briarwood Dr
- 763 Needmore Rd
- 2326 Button Dr
- 2290 Button Ct
- 40 Boulder Pass Rd
- 28 Boulder Pass Rd
- 41 Boulder Pass Rd
- 1145 Black Rock Rd
- 532 Gale Dr
- 2367 Pea Ridge Rd
- 2365 Pea Ridge Rd
