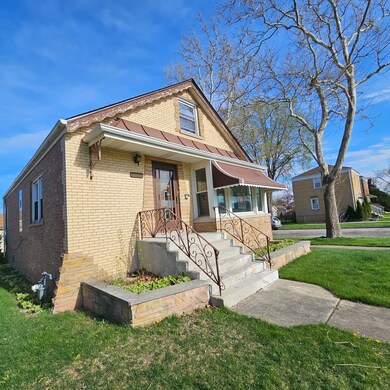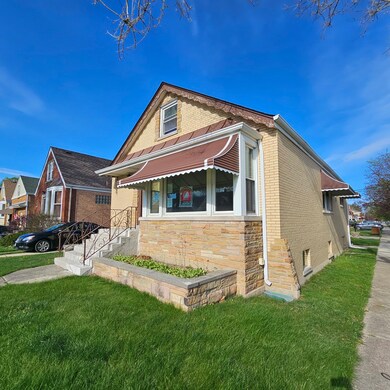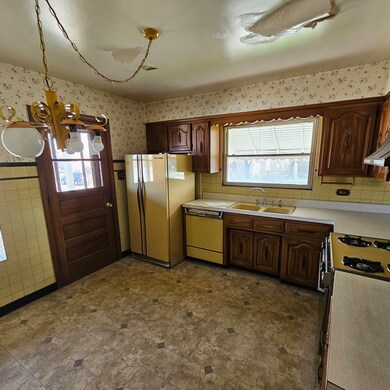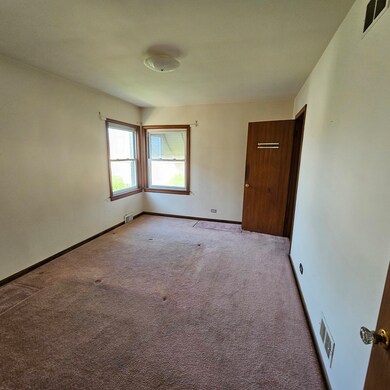
2263 S 14th Ave Riverside, IL 60546
Highlights
- 2 Car Detached Garage
- Living Room
- Forced Air Heating and Cooling System
- Riverside Brookfield High School Rated A
- Laundry Room
- 2-minute walk to The Tot Spot
About This Home
As of October 2024Beautiful 4 bedroom home in North Riverside. Corner lot with plenty of room for entertaining. Full finished basement and 2 car attached garage. Come and make this your spring project. Close to schools, parks, restaurants and shopping. This property is HUD owned and is offered in "As Is" condition with neither repairs nor warranties. HUD ID: 137-507209 Insurability: IE
Last Agent to Sell the Property
Area Wide Realty License #471011979 Listed on: 09/13/2024
Home Details
Home Type
- Single Family
Est. Annual Taxes
- $4,386
Year Built
- Built in 1954
Lot Details
- Lot Dimensions are 25x175
Parking
- 2 Car Detached Garage
Home Design
- Brick Exterior Construction
Interior Spaces
- 1,612 Sq Ft Home
- 1.5-Story Property
- Family Room
- Living Room
- Dining Room
- Finished Basement
- Basement Fills Entire Space Under The House
- Laundry Room
Bedrooms and Bathrooms
- 4 Bedrooms
- 4 Potential Bedrooms
- 1 Full Bathroom
Schools
- Riverside Brookfield Twp Senior High School
Utilities
- Forced Air Heating and Cooling System
- Heating System Uses Natural Gas
Ownership History
Purchase Details
Home Financials for this Owner
Home Financials are based on the most recent Mortgage that was taken out on this home.Purchase Details
Similar Homes in the area
Home Values in the Area
Average Home Value in this Area
Purchase History
| Date | Type | Sale Price | Title Company |
|---|---|---|---|
| Quit Claim Deed | -- | Lakeland Title | |
| Deed | -- | Lakeland Title | |
| Deed In Lieu Of Foreclosure | $309,000 | None Listed On Document |
Mortgage History
| Date | Status | Loan Amount | Loan Type |
|---|---|---|---|
| Previous Owner | $309,000 | Reverse Mortgage Home Equity Conversion Mortgage | |
| Previous Owner | $80,000 | Unknown | |
| Previous Owner | $80,000 | Unknown |
Property History
| Date | Event | Price | Change | Sq Ft Price |
|---|---|---|---|---|
| 07/11/2025 07/11/25 | For Sale | $479,700 | +70.1% | $298 / Sq Ft |
| 10/25/2024 10/25/24 | Sold | $282,000 | -4.4% | $175 / Sq Ft |
| 09/18/2024 09/18/24 | Pending | -- | -- | -- |
| 09/13/2024 09/13/24 | For Sale | $295,000 | -- | $183 / Sq Ft |
Tax History Compared to Growth
Tax History
| Year | Tax Paid | Tax Assessment Tax Assessment Total Assessment is a certain percentage of the fair market value that is determined by local assessors to be the total taxable value of land and additions on the property. | Land | Improvement |
|---|---|---|---|---|
| 2024 | $6,040 | $31,000 | $3,674 | $27,326 |
| 2023 | $4,386 | $31,000 | $3,674 | $27,326 |
| 2022 | $4,386 | $21,107 | $3,215 | $17,892 |
| 2021 | $2,716 | $21,107 | $3,215 | $17,892 |
| 2020 | $2,487 | $21,107 | $3,215 | $17,892 |
| 2019 | $2,519 | $25,541 | $2,985 | $22,556 |
| 2018 | $2,475 | $25,541 | $2,985 | $22,556 |
| 2017 | $2,392 | $25,541 | $2,985 | $22,556 |
| 2016 | $3,232 | $17,527 | $2,755 | $14,772 |
| 2015 | $3,314 | $17,527 | $2,755 | $14,772 |
| 2014 | $3,355 | $17,527 | $2,755 | $14,772 |
| 2013 | $3,580 | $19,367 | $2,755 | $16,612 |
Agents Affiliated with this Home
-
Neil Gates

Seller's Agent in 2025
Neil Gates
Chase Real Estate LLC
(630) 528-0497
634 Total Sales
-
Michael Olszewski

Seller's Agent in 2024
Michael Olszewski
Area Wide Realty
(708) 220-1791
2 in this area
580 Total Sales
-
Christian Chase

Buyer's Agent in 2024
Christian Chase
Chase Real Estate LLC
(630) 527-0095
1 in this area
451 Total Sales
Map
Source: Midwest Real Estate Data (MRED)
MLS Number: 12163498
APN: 15-27-203-008-0000
- 2256 S 15th Ave
- 2222 S 15th Ave
- 2241 S 17th Ave
- 9120 26th Place
- 2500 S 7th Ave
- 1130 W 18th St Unit 2E
- 1160 W 18th St Unit 1W
- 2242 S 5th Ave
- 1525 Morgan Ave
- 2443 S 4th Ave
- 1518 Cleveland Ave
- 1417 Morgan Ave
- 2232 S 2nd Ave
- 2939 Prairie Ave
- 2441 S 13th Ave
- 1213 Raymond Ave
- 2432 S 13th Ave
- 1511 Kemman Ave
- 9026 Roach Ave
- 2312 S 1st Ave






