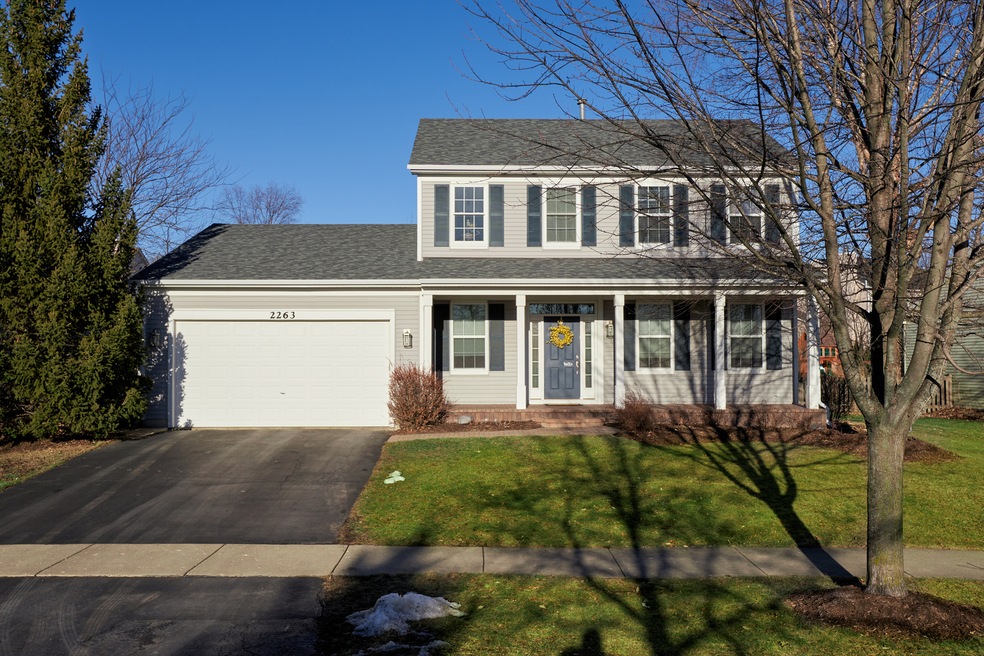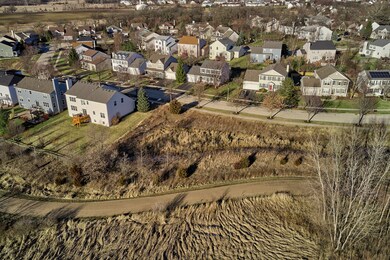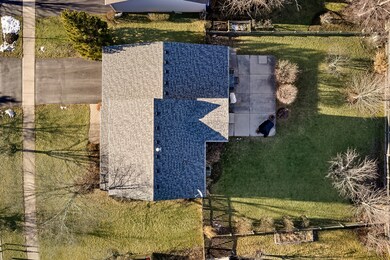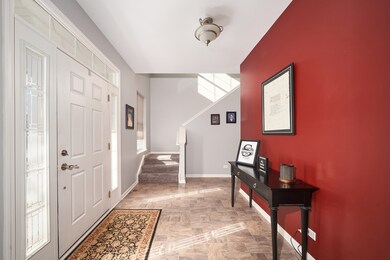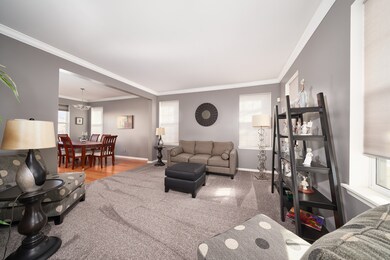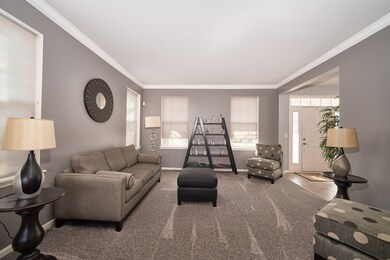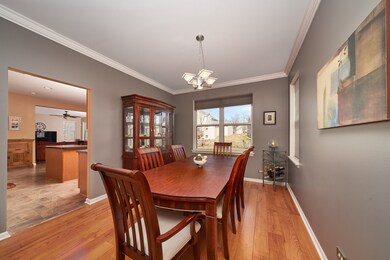
2263 Trailside Ln Unit 1B Wauconda, IL 60084
Highlights
- Colonial Architecture
- Property is near a park
- Recreation Room
- Robert Crown School Rated 9+
- Property is adjacent to nature preserve
- Tennis Courts
About This Home
As of April 2023Incredible Heyward model features a full, brick paver front porch with a beautiful view of the Nature Preserve across the street. Full finished basement includes an office, bar, rec room and playroom/game room area plus a huge unfinished storage area. The main floor features 9' ceilings, upgraded flooring, large kitchen with center island, 42" cabinets, recessed lighting and a spacious eating area with sliding glass doors to the concrete patio perfect for entertaining. 2nd floor features 3 bedrooms - all with ceiling fans, 2 baths and the separate laundry room. Primary bedroom includes a walk-in closet and luxury bath with soaking tub & separate shower. New roof & gutters in 2022, water heater in 2020, new carpeting, new garage door opener with Wi-Fi, and new vinyl plank flooring in the family room. This home is in move-in ready condition. Easy access to the Millennium Trail and just minutes to a variety of shopping including the Woodmans Center.
Last Agent to Sell the Property
Keller Williams North Shore West License #471001300

Last Buyer's Agent
Berkshire Hathaway HomeServices Starck Real Estate License #475125398

Home Details
Home Type
- Single Family
Est. Annual Taxes
- $10,792
Year Built
- Built in 2003
Lot Details
- Lot Dimensions are 83x135x70x134
- Property is adjacent to nature preserve
- Fenced Yard
- Paved or Partially Paved Lot
HOA Fees
- $34 Monthly HOA Fees
Parking
- 2 Car Attached Garage
- Garage Transmitter
- Garage Door Opener
- Driveway
- Parking Space is Owned
Home Design
- Colonial Architecture
- Asphalt Roof
- Vinyl Siding
- Concrete Perimeter Foundation
Interior Spaces
- 2,242 Sq Ft Home
- 2-Story Property
- Bar
- Dry Bar
- Ceiling height of 9 feet or more
- Ceiling Fan
- Double Pane Windows
- Tilt-In Windows
- Six Panel Doors
- Family Room
- Living Room
- Formal Dining Room
- Home Office
- Recreation Room
- Play Room
- Storage Room
- Laminate Flooring
Kitchen
- Breakfast Bar
- Range
- Microwave
- Dishwasher
- Disposal
Bedrooms and Bathrooms
- 3 Bedrooms
- 3 Potential Bedrooms
- Walk-In Closet
- Primary Bathroom is a Full Bathroom
- Soaking Tub
- Bathtub With Separate Shower Stall
Laundry
- Laundry Room
- Laundry on upper level
- Dryer
- Washer
Finished Basement
- Basement Fills Entire Space Under The House
- Sump Pump
Home Security
- Home Security System
- Carbon Monoxide Detectors
Schools
- Robert Crown Elementary School
- Wauconda Middle School
- Wauconda Comm High School
Utilities
- Forced Air Heating and Cooling System
- Humidifier
- Heating System Uses Natural Gas
- Lake Michigan Water
- Water Softener is Owned
- Cable TV Available
Additional Features
- Patio
- Property is near a park
Listing and Financial Details
- Homeowner Tax Exemptions
Community Details
Overview
- Association fees include insurance
- Customer Service Association, Phone Number (630) 627-3303
- Liberty Lakes Subdivision, Heyward Floorplan
- Property managed by Hillcrest Property Management
Recreation
- Tennis Courts
- Horse Trails
Map
Home Values in the Area
Average Home Value in this Area
Property History
| Date | Event | Price | Change | Sq Ft Price |
|---|---|---|---|---|
| 04/27/2025 04/27/25 | Pending | -- | -- | -- |
| 04/24/2025 04/24/25 | For Sale | $425,000 | +14.9% | $185 / Sq Ft |
| 04/17/2023 04/17/23 | Sold | $370,000 | -2.6% | $165 / Sq Ft |
| 03/08/2023 03/08/23 | Pending | -- | -- | -- |
| 02/16/2023 02/16/23 | For Sale | $379,900 | -- | $169 / Sq Ft |
Tax History
| Year | Tax Paid | Tax Assessment Tax Assessment Total Assessment is a certain percentage of the fair market value that is determined by local assessors to be the total taxable value of land and additions on the property. | Land | Improvement |
|---|---|---|---|---|
| 2023 | $10,485 | $103,248 | $27,648 | $75,600 |
| 2022 | $11,262 | $99,016 | $28,202 | $70,814 |
| 2021 | $10,792 | $93,561 | $26,648 | $66,913 |
| 2020 | $10,485 | $89,173 | $25,398 | $63,775 |
| 2019 | $9,417 | $84,276 | $24,003 | $60,273 |
| 2018 | $10,543 | $88,564 | $32,521 | $56,043 |
| 2017 | $10,526 | $87,540 | $32,145 | $55,395 |
| 2016 | $9,938 | $82,897 | $30,440 | $52,457 |
| 2015 | $8,383 | $76,102 | $27,945 | $48,157 |
| 2014 | $7,117 | $65,768 | $26,041 | $39,727 |
| 2012 | $7,354 | $70,656 | $26,511 | $44,145 |
Mortgage History
| Date | Status | Loan Amount | Loan Type |
|---|---|---|---|
| Open | $296,000 | New Conventional | |
| Previous Owner | $224,000 | Fannie Mae Freddie Mac | |
| Previous Owner | $221,076 | Unknown |
Deed History
| Date | Type | Sale Price | Title Company |
|---|---|---|---|
| Deed | $370,000 | First American Title | |
| Interfamily Deed Transfer | -- | None Available | |
| Warranty Deed | $246,000 | Ctic |
Similar Homes in Wauconda, IL
Source: Midwest Real Estate Data (MRED)
MLS Number: 11720178
APN: 09-13-102-007
- 2360 Savanna Dr Unit 1B
- 29650 N Garland Rd
- 2185 Braeburn Dr Unit D
- 2815 Glacier Way Unit E
- 2542 Bluewater Dr
- 2239 Green Glade Way
- 2210 Green Glade Way
- 2849 Sweet Clover Way
- 1816 Apple Valley Dr
- 29564 N Garland Rd
- 1882 Northwood Dr Unit 3
- 1812 Northwood Ct Unit 3
- 2486 Olivia Ct
- 2483 Olivia Ct
- 2477 Olivia Ct
- 29145 N Gossell Rd
- 2609 Thistle Ln
- 25651 W Il Route 60
- 1031 Pershing Dr
- 941 Brahms Rd
