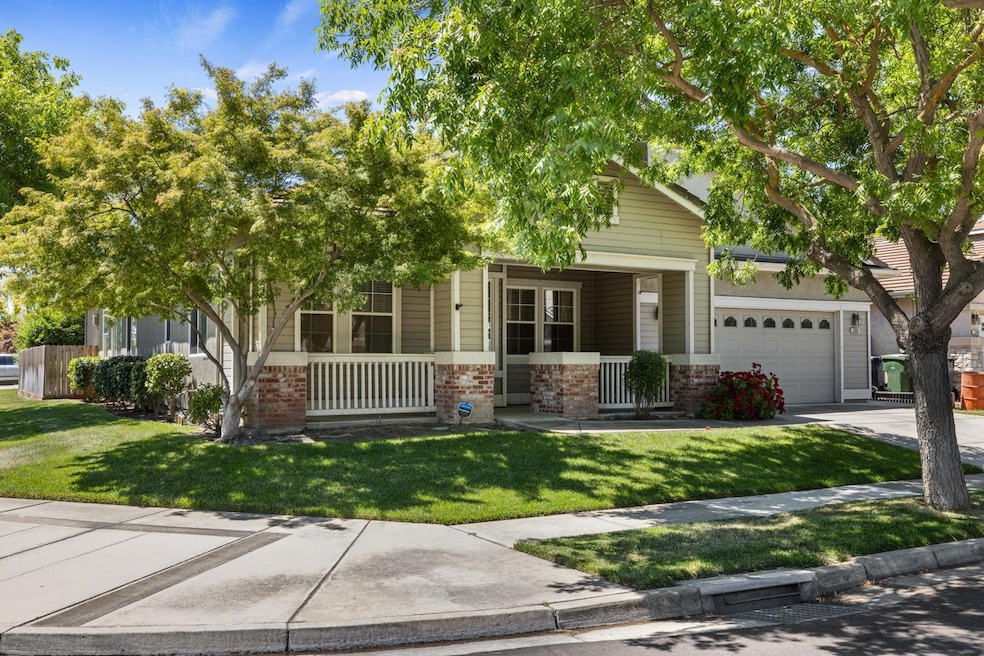
$599,900
- 4 Beds
- 3 Baths
- 2,037 Sq Ft
- 4184 Horizon Ct
- Turlock, CA
It's about to get really goodAmazing location, near several schools, 99, shopping & more! Recently remodeled spacious 2 story that is ready to move into. NEW SS appliances, Fresh paint, Full backsplash, Double oven gas range, Farm style sink, and a French Door Refrigerator. Island in kitchen with cabinetry & breakfast nook, formal Dining room & separate Family room! 4 Bedrooms, 3 Full baths,
Linda David Powerhouse Realty
