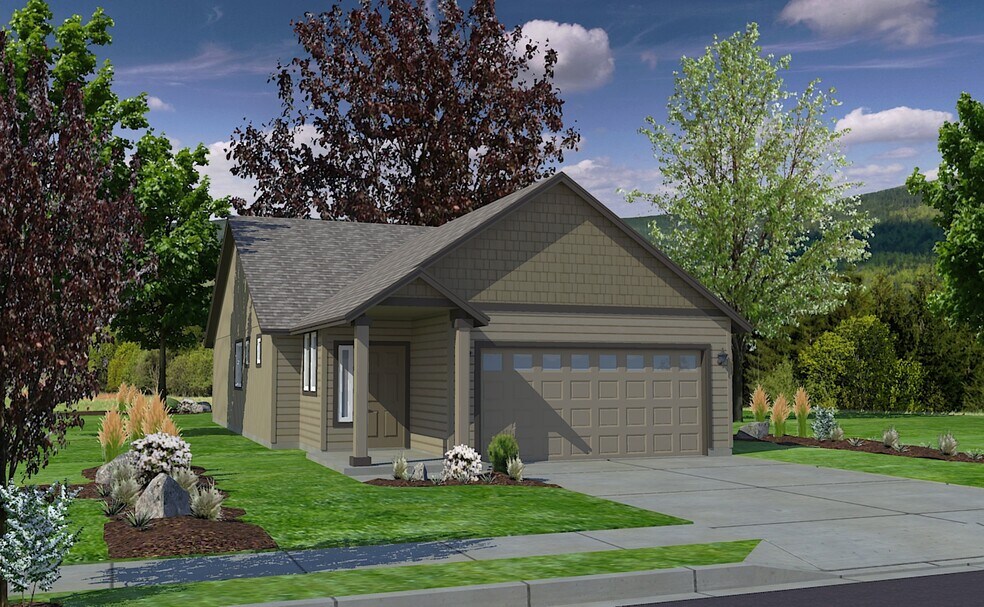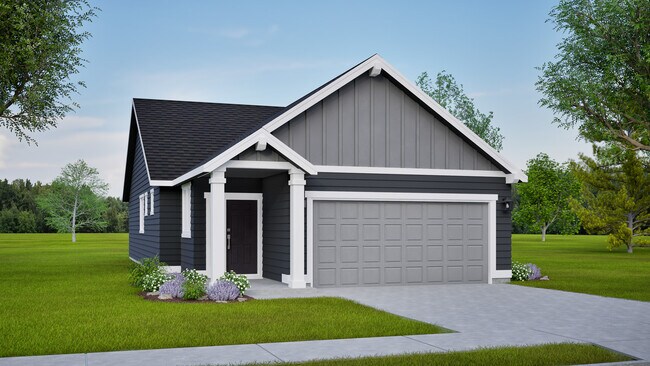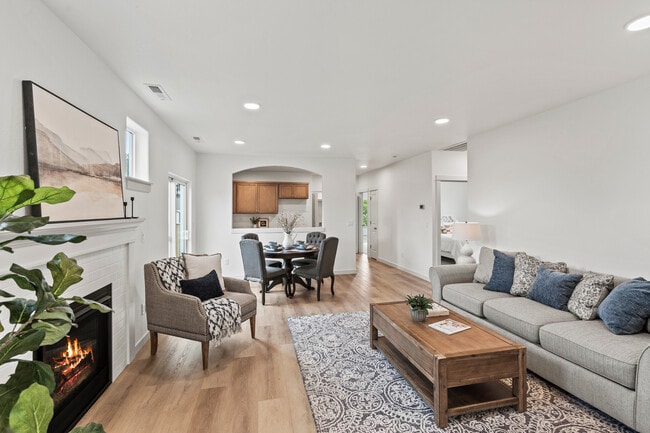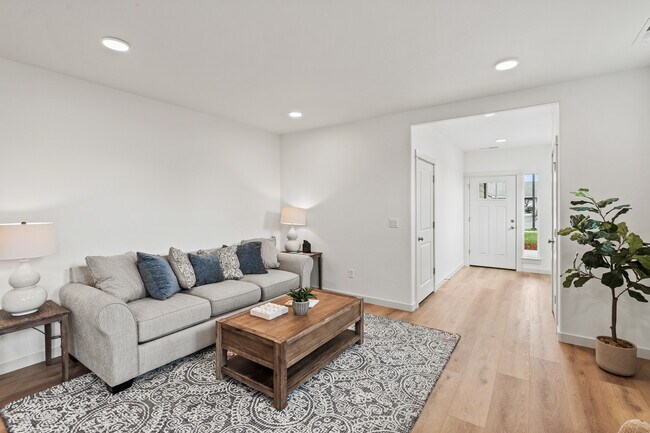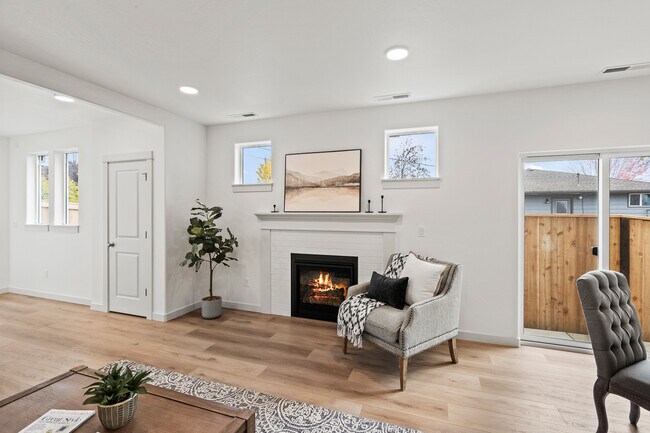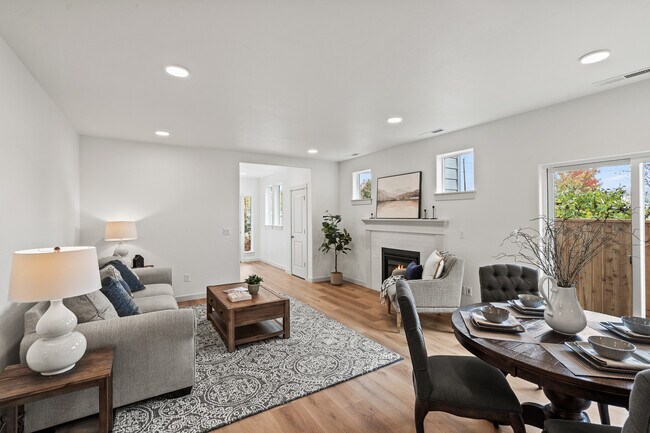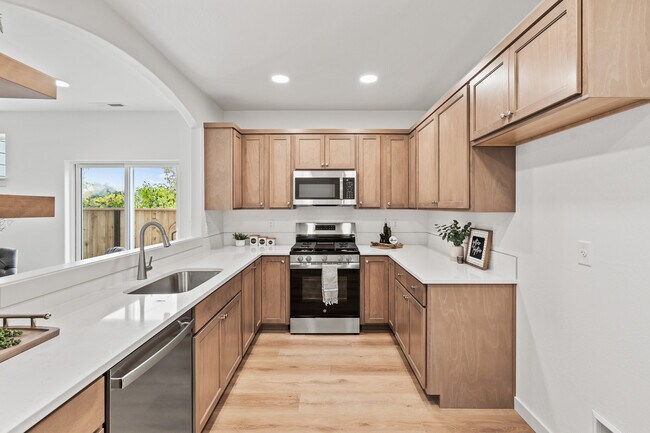
Last list price
Total Views
1,988
3
Beds
2
Baths
1,201
Sq Ft
$324
Price per Sq Ft
About This Home
The Canyon makes every bit of its 1201 square feet count, offering great comfort in a modestly sized single level plan. The spacious living room adjoins the dining room, and the efficiently-planned kitchen boasts ample counter space and cupboard storage. An expansive main suite features a dual vanity bathroom and a generous closet. The other two sizeable bedrooms - one of which may be converted into an optional den - boast large closets and share the second bathroom. Its no surprise this home is as popular as ever. Photos and floorplan are of a similar home. Upgrades and selections shown may vary. Contact Agent for specific details.
Home Details
Home Type
- Single Family
Parking
- 2 Car Garage
Home Design
- New Construction
Interior Spaces
- 1-Story Property
Bedrooms and Bathrooms
- 3 Bedrooms
- 2 Full Bathrooms
Community Details
- Property has a Home Owners Association
Map
Other Move In Ready Homes in Ashton Estates
About the Builder
Established in Redmond, Oregon in 1989, Hayden Homes has provided over 25,000 new homes to price conscious, value-driven homebuyers in underserved, secondary markets throughout Washington, Oregon, Idaho, and Montana. Hayden Homes continues to be the largest privately-owned new home builder in the Pacific Northwest. Hayden Homes exists to Give As You Go™, so together we build a strong community, and lead fulfilled lives. Hayden Homes has contributed 6.3 billion dollars to local economies and has created more than 99,000 jobs since the company’s inception. Hayden Homes supports philanthropic efforts in the communities in which we build and have contributed more than 70 million dollars in charitable donations. Explore new homes today!
Nearby Homes
- Ashton Estates
- Indian Creek Ranch
- 2147 E Blakehurst Ave
- 2061 N Peakhurt Ave
- 2136 N Hurtsville Ave
- Lugarno Terra
- 2461 E Deer Flat Rd
- 873 E Deer Flat Rd
- 4090 W Mockingjay Ln
- 4276 W Mockingjay
- 4188 W Mockingjay
- 4350 W Mockingjay
- 9528 Green Cottage Ave
- Riverton
- 10889 W Cruden Bay Ln
- 974 E Odyssey St
- 980 E Odyssey St
- 1108 E Exploration Dr
- 862 E Exploration Dr
- 846 E Exploration Dr
