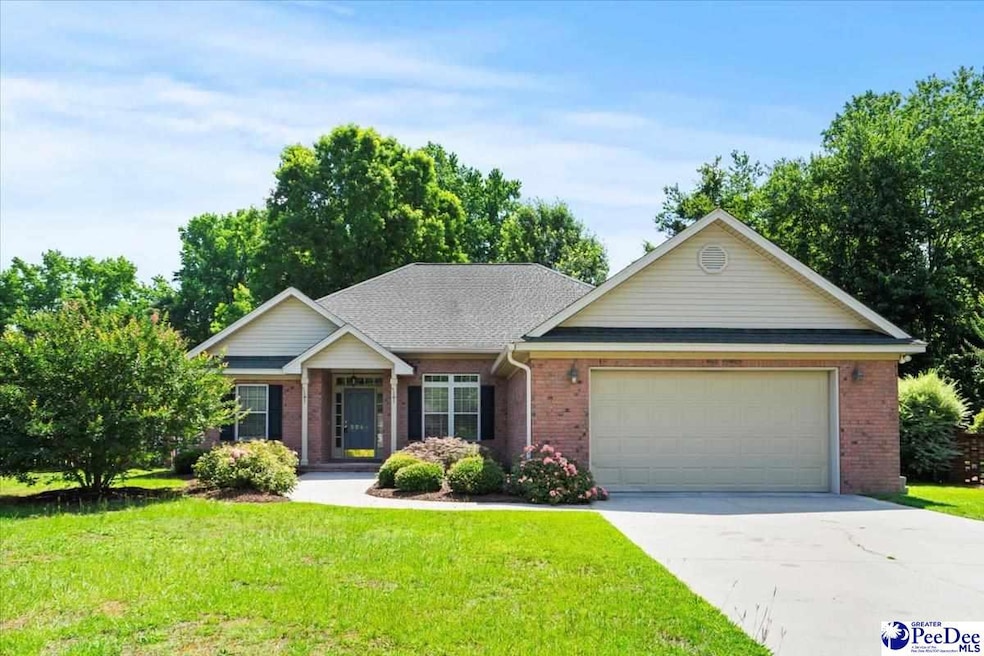
2264 Inverness Dr Florence, SC 29505
Highlights
- Wood Flooring
- 2 Car Attached Garage
- Central Heating and Cooling System
- Cul-De-Sac
- Walk-In Closet
- Ceiling Fan
About This Home
As of August 2025Welcome to 2264 Inverness Dr., located in the Inverness subdivision on 3rd Loop Rd. This 3-bedroom, 2-bath home features hardwood flooring in the great room and formal dining room, with tile in the bathrooms. Outside, you'll find this home offers a screened porch equipped with a natural gas connection for BBQs, as well as a fully fenced yard ready for your enjoyment. Don't miss your opportunity to view this home—call today!
Last Agent to Sell the Property
Coldwell Banker McMillan and Associates License #52306 Listed on: 06/10/2025

Home Details
Home Type
- Single Family
Est. Annual Taxes
- $824
Year Built
- Built in 2004
Lot Details
- 0.4 Acre Lot
- Cul-De-Sac
- Fenced
Parking
- 2 Car Attached Garage
Home Design
- Patio Home
- Brick Exterior Construction
- Raised Foundation
- Architectural Shingle Roof
Interior Spaces
- 1,850 Sq Ft Home
- Ceiling Fan
- Gas Log Fireplace
- Great Room with Fireplace
- Pull Down Stairs to Attic
- Washer and Dryer Hookup
Kitchen
- Range
- Microwave
- Dishwasher
Flooring
- Wood
- Carpet
- Tile
Bedrooms and Bathrooms
- 3 Bedrooms
- Walk-In Closet
- 2 Full Bathrooms
Schools
- Briggs Elementary School
- Southside Middle School
- South Florence High School
Utilities
- Central Heating and Cooling System
Community Details
- Inverness Subdivision
Listing and Financial Details
- Assessor Parcel Number 1260801022
Ownership History
Purchase Details
Home Financials for this Owner
Home Financials are based on the most recent Mortgage that was taken out on this home.Purchase Details
Home Financials for this Owner
Home Financials are based on the most recent Mortgage that was taken out on this home.Purchase Details
Home Financials for this Owner
Home Financials are based on the most recent Mortgage that was taken out on this home.Purchase Details
Similar Homes in Florence, SC
Home Values in the Area
Average Home Value in this Area
Purchase History
| Date | Type | Sale Price | Title Company |
|---|---|---|---|
| Deed | $170,000 | -- | |
| Deed | $166,500 | -- | |
| Warranty Deed | $316,500 | -- |
Mortgage History
| Date | Status | Loan Amount | Loan Type |
|---|---|---|---|
| Open | $161,500 | New Conventional | |
| Previous Owner | $158,100 | New Conventional |
Property History
| Date | Event | Price | Change | Sq Ft Price |
|---|---|---|---|---|
| 08/18/2025 08/18/25 | Sold | $270,000 | 0.0% | $146 / Sq Ft |
| 07/23/2025 07/23/25 | Off Market | $270,000 | -- | -- |
| 06/10/2025 06/10/25 | For Sale | $270,000 | -- | $146 / Sq Ft |
Tax History Compared to Growth
Tax History
| Year | Tax Paid | Tax Assessment Tax Assessment Total Assessment is a certain percentage of the fair market value that is determined by local assessors to be the total taxable value of land and additions on the property. | Land | Improvement |
|---|---|---|---|---|
| 2024 | $824 | $9,627 | $1,200 | $8,427 |
| 2023 | $744 | $6,994 | $1,200 | $5,794 |
| 2022 | $839 | $6,994 | $1,200 | $5,794 |
| 2021 | $914 | $6,990 | $0 | $0 |
| 2020 | $3,668 | $10,490 | $0 | $0 |
| 2019 | $3,609 | $6,994 | $1,200 | $5,794 |
| 2018 | $3,477 | $10,490 | $0 | $0 |
| 2017 | $3,408 | $10,490 | $0 | $0 |
| 2016 | $3,352 | $10,490 | $0 | $0 |
| 2015 | $3,351 | $10,490 | $0 | $0 |
| 2014 | $3,199 | $6,994 | $1,200 | $5,794 |
Agents Affiliated with this Home
-
Fran Allen

Seller's Agent in 2025
Fran Allen
Coldwell Banker McMillan and Associates
(843) 731-6725
13 Total Sales
-
Karen Congilaro

Buyer's Agent in 2025
Karen Congilaro
Carolina Pines Realty Office B
(843) 421-6838
234 Total Sales
Map
Source: Pee Dee REALTOR® Association
MLS Number: 20252184
APN: 12608-01-022
- 1118 3rd Loop Rd
- 1110 3rd Loop Rd
- 2104 S Lacy Ct
- 1189 Waxwing Dr Unit F
- 1189 Waxwing Dr
- 1971 S Mcclellan St
- 2369 S Hallmark Dr
- 2125 Sanderling Dr
- 2113 Sanderling Dr
- 2109 Sanderling Dr
- 1919 E Sandhurst Dr
- 3026 Red Berry Cir
- 1224 Barn Owl Rd
- 912 Ivanhoe Dr
- 867 Wood Duck Ln
- 843 Wood Duck Ln
- 1880 S Walter Dr
- 635 Red Tip Cir
- 1871 Jason Dr
- 1311 Queens Ferry Rd






