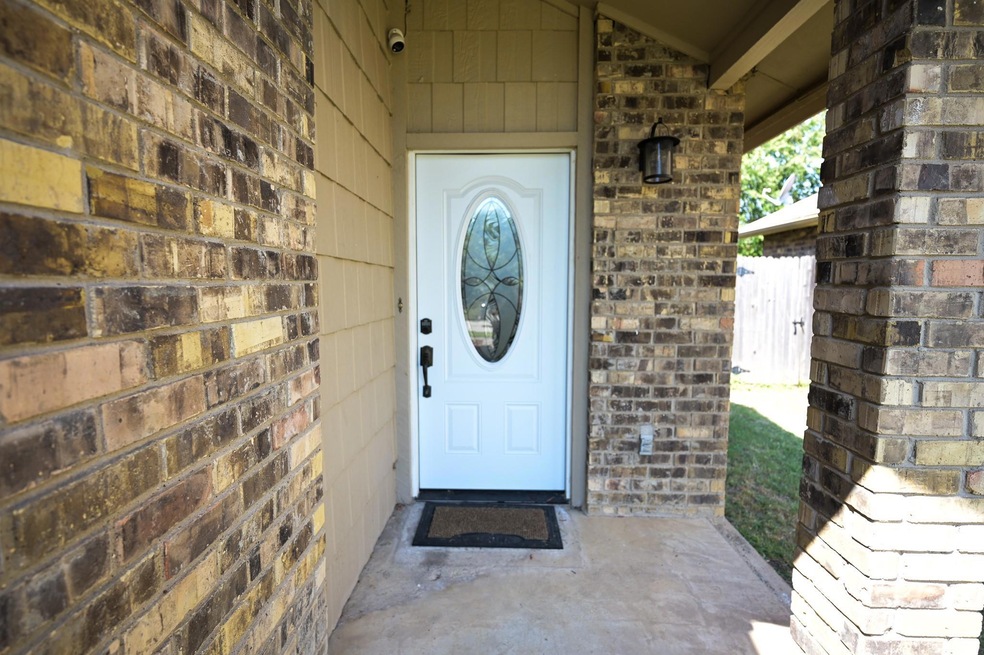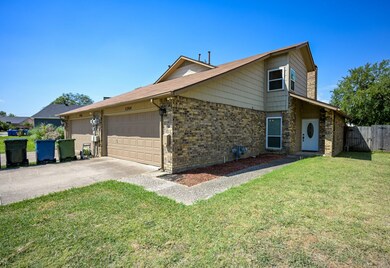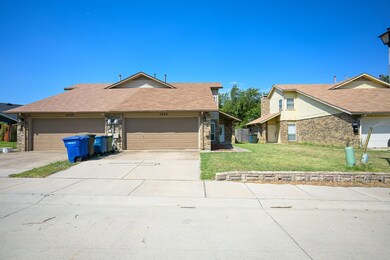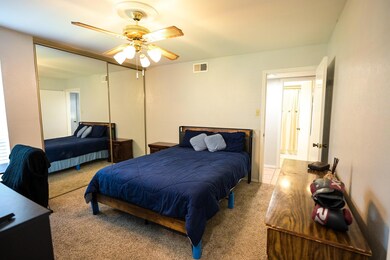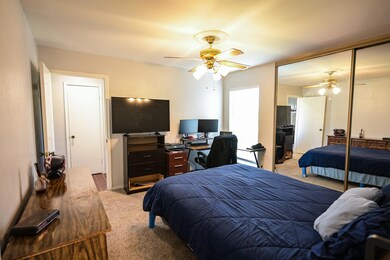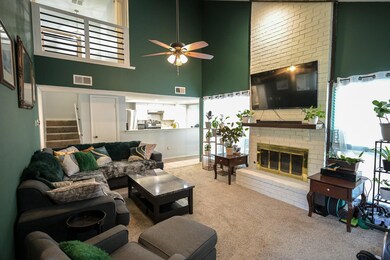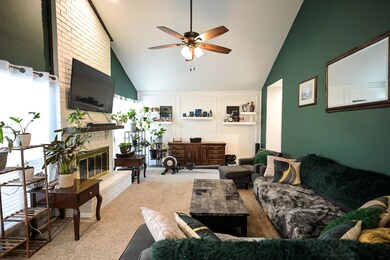
2264 Jackson Cir Carrollton, TX 75006
Trinity Mills NeighborhoodHighlights
- Vaulted Ceiling
- Traditional Architecture
- Granite Countertops
- Mccoy Elementary School Rated A
- Outdoor Living Area
- Covered patio or porch
About This Home
As of August 2024**Charming 3 Bedroom, 3 Bath Duplex for Sale in Carrollton!**Discover this spacious 2-story duplex featuring 3 bedrooms and 3 full baths. Enjoy the convenience of a 2-car garage and a lovely back patio complete with a canvas gazebo, patio furniture, and grill—perfect for outdoor entertaining. Plus, no-maintenance back yard! Located in the heart of Carrollton, this home offers both comfort and style. Don't miss out on this fantastic opportunity! Also included: cameras, security system and microwave
Last Agent to Sell the Property
eXp Realty, LLC Brokerage Phone: 888-519-7431 License #0620737 Listed on: 08/02/2024

Townhouse Details
Home Type
- Townhome
Est. Annual Taxes
- $5,877
Year Built
- Built in 1979
Lot Details
- 4,879 Sq Ft Lot
- Wood Fence
- No Backyard Grass
- Back Yard
Parking
- 2 Car Attached Garage
- Front Facing Garage
- Driveway
Home Design
- Half Duplex
- Traditional Architecture
- Brick Exterior Construction
- Slab Foundation
- Composition Roof
Interior Spaces
- 1,703 Sq Ft Home
- 2-Story Property
- Vaulted Ceiling
- Ceiling Fan
- Gas Fireplace
- Window Treatments
- Living Room with Fireplace
- Smart Home
Kitchen
- Electric Oven
- Electric Cooktop
- <<microwave>>
- Dishwasher
- Granite Countertops
- Disposal
Flooring
- Carpet
- Tile
Bedrooms and Bathrooms
- 3 Bedrooms
- 3 Full Bathrooms
Laundry
- Laundry in Utility Room
- Full Size Washer or Dryer
- Washer and Electric Dryer Hookup
Outdoor Features
- Covered patio or porch
- Outdoor Living Area
- Rain Gutters
Schools
- Mccoy Elementary School
- Polk Middle School
- Smith High School
Utilities
- Central Heating and Cooling System
- High Speed Internet
Listing and Financial Details
- Tax Lot 34
- Assessor Parcel Number 14050800000340100
Community Details
Overview
- 2-Story Building
- Jackson Arms Rep Sec 02 Ph 01 Subdivision
Security
- Fire and Smoke Detector
Ownership History
Purchase Details
Home Financials for this Owner
Home Financials are based on the most recent Mortgage that was taken out on this home.Purchase Details
Home Financials for this Owner
Home Financials are based on the most recent Mortgage that was taken out on this home.Purchase Details
Home Financials for this Owner
Home Financials are based on the most recent Mortgage that was taken out on this home.Purchase Details
Home Financials for this Owner
Home Financials are based on the most recent Mortgage that was taken out on this home.Similar Homes in Carrollton, TX
Home Values in the Area
Average Home Value in this Area
Purchase History
| Date | Type | Sale Price | Title Company |
|---|---|---|---|
| Warranty Deed | -- | None Listed On Document | |
| Deed | -- | Chicago Title Company | |
| Vendors Lien | -- | Fnt | |
| Vendors Lien | -- | Lawyers Title |
Mortgage History
| Date | Status | Loan Amount | Loan Type |
|---|---|---|---|
| Previous Owner | $272,000 | New Conventional | |
| Previous Owner | $219,945 | VA | |
| Previous Owner | $125,524 | VA | |
| Previous Owner | $121,412 | VA | |
| Previous Owner | $119,828 | No Value Available | |
| Previous Owner | $55,500 | Unknown |
Property History
| Date | Event | Price | Change | Sq Ft Price |
|---|---|---|---|---|
| 08/30/2024 08/30/24 | Sold | -- | -- | -- |
| 08/08/2024 08/08/24 | Pending | -- | -- | -- |
| 08/02/2024 08/02/24 | For Sale | $340,000 | +4.6% | $200 / Sq Ft |
| 11/01/2022 11/01/22 | Sold | -- | -- | -- |
| 10/10/2022 10/10/22 | Pending | -- | -- | -- |
| 10/09/2022 10/09/22 | For Sale | $325,000 | 0.0% | $191 / Sq Ft |
| 10/04/2022 10/04/22 | Pending | -- | -- | -- |
| 09/28/2022 09/28/22 | For Sale | $325,000 | +33.7% | $191 / Sq Ft |
| 06/19/2020 06/19/20 | Sold | -- | -- | -- |
| 05/13/2020 05/13/20 | Pending | -- | -- | -- |
| 04/21/2020 04/21/20 | Price Changed | $243,000 | -0.8% | $143 / Sq Ft |
| 03/19/2020 03/19/20 | For Sale | $245,000 | -- | $144 / Sq Ft |
Tax History Compared to Growth
Tax History
| Year | Tax Paid | Tax Assessment Tax Assessment Total Assessment is a certain percentage of the fair market value that is determined by local assessors to be the total taxable value of land and additions on the property. | Land | Improvement |
|---|---|---|---|---|
| 2024 | $5,877 | $329,440 | $60,000 | $269,440 |
| 2023 | $5,877 | $238,280 | $40,000 | $198,280 |
| 2022 | $5,421 | $238,280 | $40,000 | $198,280 |
| 2021 | $4,948 | $206,150 | $40,000 | $166,150 |
| 2020 | $5,117 | $206,150 | $40,000 | $166,150 |
| 2019 | $4,914 | $187,470 | $35,000 | $152,470 |
| 2018 | $4,220 | $160,020 | $30,000 | $130,020 |
| 2017 | $4,241 | $160,020 | $30,000 | $130,020 |
| 2016 | $3,607 | $136,090 | $30,000 | $106,090 |
| 2015 | $1,452 | $110,960 | $28,000 | $82,960 |
| 2014 | $1,452 | $110,960 | $28,000 | $82,960 |
Agents Affiliated with this Home
-
Rob Sandefur

Seller's Agent in 2024
Rob Sandefur
eXp Realty, LLC
(817) 692-6152
1 in this area
133 Total Sales
-
Vonda Bailey

Buyer's Agent in 2024
Vonda Bailey
My Home Real Estate
(469) 358-6430
1 in this area
88 Total Sales
-
Vio Moldonvan
V
Seller's Agent in 2022
Vio Moldonvan
Citiwide Alliance Realty
(972) 742-6445
2 in this area
21 Total Sales
-
M
Buyer's Agent in 2022
Micah Sandefur
eXp Realty, LLC
-
Vicky Chesna

Seller's Agent in 2020
Vicky Chesna
Coldwell Banker Realty
(214) 808-3494
138 Total Sales
-
Andrea Collins
A
Seller Co-Listing Agent in 2020
Andrea Collins
Coldwell Banker Realty
(972) 816-9863
53 Total Sales
Map
Source: North Texas Real Estate Information Systems (NTREIS)
MLS Number: 20690948
APN: 14050800000340100
- 2209 & 2211 Heritage Cir
- 2213 Jamestown Ct
- 2125 Mcparland Ct
- 2310 Greenmeadow Dr
- 2222 Salem Dr
- 2150 Mccoy Rd
- 1408 Yellowstone Ln
- 1907 Sunridge Rd
- 1418 Harmony Ln
- 2027 Embassy Way
- 2047 Embassy Way
- 2022 Clubridge Dr
- 2055 Embassy Way
- 1503 Northland St
- 1630 Millview Place
- 2514 Canterbury Dr
- 2320 Carol Good Ln
- 2112 Pontiac Dr
- 1202 Saint Tropez Dr
- 1037 Geronimo Arrow
