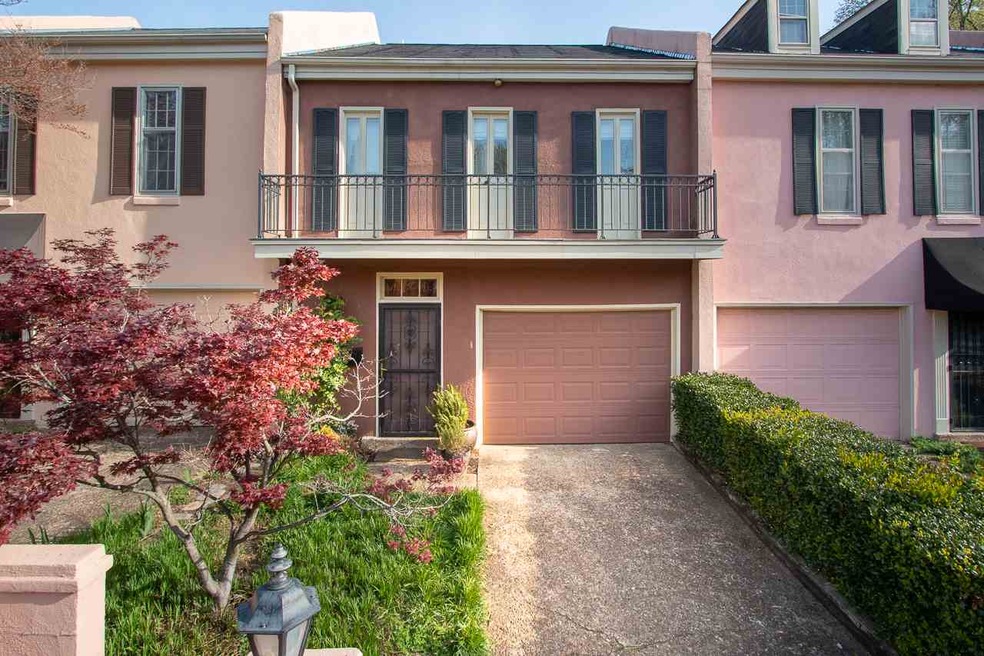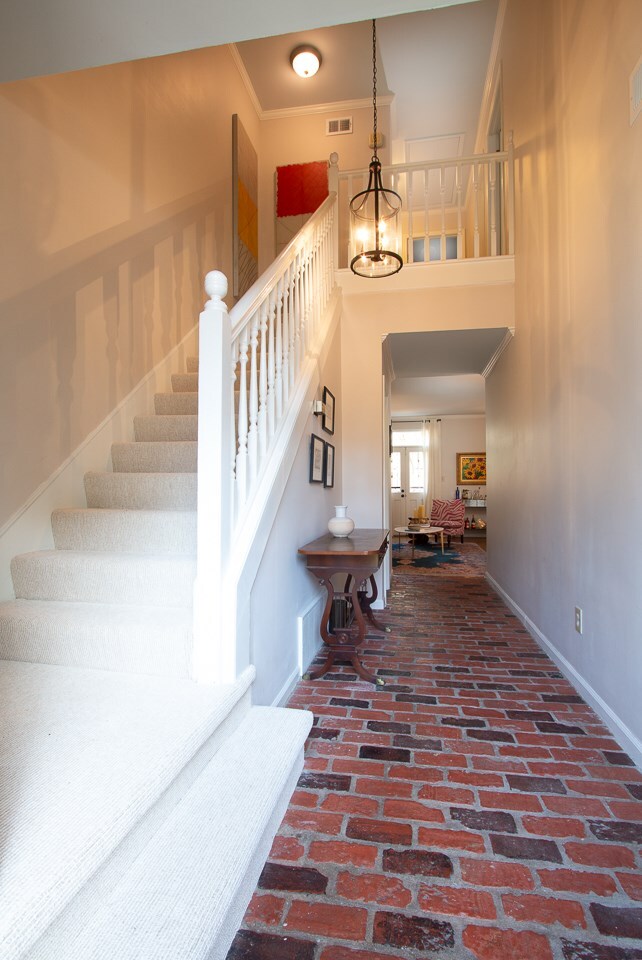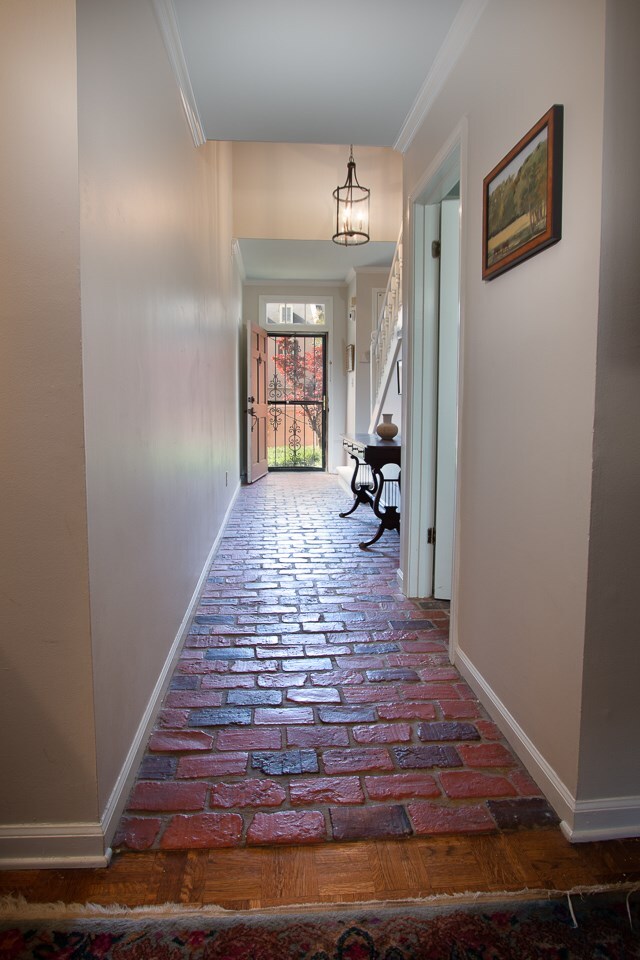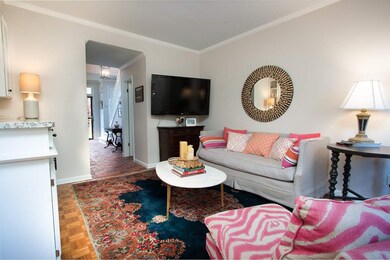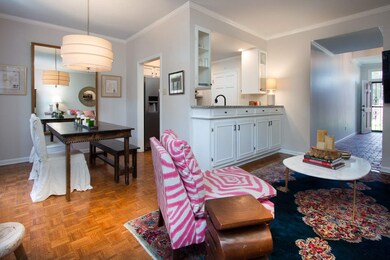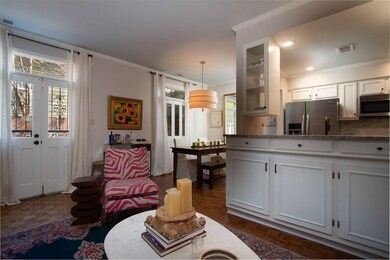
2264 Tunis Cove Unit 2264 Memphis, TN 38104
Cooper-Young NeighborhoodHighlights
- Lake On Lot
- Traditional Architecture
- Loft
- Updated Kitchen
- Attic
- Balcony
About This Home
As of June 2023SHOWINGS BEGIN SUNDAY 4-15-18 OPEN HOUSE 2-4.Beautifully and "youthfully" renovated 2 BR/1 1/2 BA town home in a really charming cove of homes built and designed by Ben Reisman. New Orleans-Style, real stucco with French doors and balcony on front Bedrm. Kitchen is new with granite, new appliances & opens to DR w/breakfast bar into Living Rm. French doors to private patio. Master BA has new tub & double vanity. Closets are "organized". Bedrooms are 17x11. Wood & Brick floors DN. Fabulous spot!
Last Agent to Sell the Property
Lita Hurston-Reed
Marx-Bensdorf, REALTORS License #205169 Listed on: 04/13/2018
Townhouse Details
Home Type
- Townhome
Est. Annual Taxes
- $1,393
Year Built
- Built in 1980
Lot Details
- 1,307 Sq Ft Lot
- Lot Dimensions are 21x77
- Wood Fence
- Landscaped
- Few Trees
- Zero Lot Line
Home Design
- Traditional Architecture
- French Architecture
- Slab Foundation
- Composition Shingle Roof
- Stucco Exterior
Interior Spaces
- 1,200-1,399 Sq Ft Home
- 1,307 Sq Ft Home
- 2-Story Property
- Smooth Ceilings
- Popcorn or blown ceiling
- Ceiling height of 9 feet or more
- Some Wood Windows
- Two Story Entrance Foyer
- Combination Dining and Living Room
- Loft
- Pull Down Stairs to Attic
- Monitored
- Laundry Room
Kitchen
- Updated Kitchen
- Oven or Range
- Microwave
- Dishwasher
- Disposal
Flooring
- Parquet
- Brick
- Partially Carpeted
- Tile
Bedrooms and Bathrooms
- 2 Bedrooms
- Primary bedroom located on second floor
- All Upper Level Bedrooms
- Walk-In Closet
- Remodeled Bathroom
- Primary Bathroom is a Full Bathroom
- Dual Vanity Sinks in Primary Bathroom
Parking
- 1 Car Attached Garage
- Front Facing Garage
- Garage Door Opener
- On-Street Parking
Outdoor Features
- Cove
- Lake On Lot
- Balcony
- Patio
Utilities
- Central Heating and Cooling System
Listing and Financial Details
- Assessor Parcel Number 028034 00060
Community Details
Overview
- St Charles Park Sec A Pud Subdivision
Security
- Storm Doors
- Fire and Smoke Detector
Ownership History
Purchase Details
Purchase Details
Home Financials for this Owner
Home Financials are based on the most recent Mortgage that was taken out on this home.Purchase Details
Home Financials for this Owner
Home Financials are based on the most recent Mortgage that was taken out on this home.Purchase Details
Home Financials for this Owner
Home Financials are based on the most recent Mortgage that was taken out on this home.Purchase Details
Home Financials for this Owner
Home Financials are based on the most recent Mortgage that was taken out on this home.Purchase Details
Purchase Details
Purchase Details
Home Financials for this Owner
Home Financials are based on the most recent Mortgage that was taken out on this home.Purchase Details
Purchase Details
Purchase Details
Purchase Details
Purchase Details
Similar Homes in Memphis, TN
Home Values in the Area
Average Home Value in this Area
Purchase History
| Date | Type | Sale Price | Title Company |
|---|---|---|---|
| Quit Claim Deed | -- | None Listed On Document | |
| Warranty Deed | $249,990 | None Listed On Document | |
| Warranty Deed | $179,900 | Fidelity National Title | |
| Warranty Deed | $134,000 | Fntg | |
| Warranty Deed | $144,725 | None Available | |
| Corporate Deed | $126,000 | Associates Closing & Title | |
| Trustee Deed | $121,410 | -- | |
| Warranty Deed | $140,000 | Lenders Title & Escrow Llc | |
| Warranty Deed | $96,900 | -- | |
| Quit Claim Deed | -- | -- | |
| Quit Claim Deed | -- | -- | |
| Interfamily Deed Transfer | -- | -- | |
| Interfamily Deed Transfer | -- | -- |
Mortgage History
| Date | Status | Loan Amount | Loan Type |
|---|---|---|---|
| Previous Owner | $224,990 | New Conventional | |
| Previous Owner | $1,100,000 | Construction | |
| Previous Owner | $25,500 | Credit Line Revolving | |
| Previous Owner | $127,300 | New Conventional | |
| Previous Owner | $102,400 | Unknown | |
| Previous Owner | $115,780 | Purchase Money Mortgage | |
| Previous Owner | $140,000 | Purchase Money Mortgage |
Property History
| Date | Event | Price | Change | Sq Ft Price |
|---|---|---|---|---|
| 06/12/2023 06/12/23 | Sold | $249,990 | 0.0% | $208 / Sq Ft |
| 05/10/2023 05/10/23 | For Sale | $249,900 | +38.9% | $208 / Sq Ft |
| 05/24/2018 05/24/18 | Sold | $179,900 | 0.0% | $150 / Sq Ft |
| 05/01/2018 05/01/18 | Pending | -- | -- | -- |
| 04/13/2018 04/13/18 | For Sale | $179,900 | +34.3% | $150 / Sq Ft |
| 07/10/2015 07/10/15 | Sold | $134,000 | -4.2% | $112 / Sq Ft |
| 05/16/2015 05/16/15 | Pending | -- | -- | -- |
| 01/15/2014 01/15/14 | For Sale | $139,900 | -- | $117 / Sq Ft |
Tax History Compared to Growth
Tax History
| Year | Tax Paid | Tax Assessment Tax Assessment Total Assessment is a certain percentage of the fair market value that is determined by local assessors to be the total taxable value of land and additions on the property. | Land | Improvement |
|---|---|---|---|---|
| 2025 | $1,393 | $61,950 | $12,500 | $49,450 |
| 2024 | $1,393 | $41,100 | $9,200 | $31,900 |
| 2023 | $2,504 | $41,100 | $9,200 | $31,900 |
| 2022 | $2,504 | $41,100 | $9,200 | $31,900 |
| 2021 | $2,533 | $41,100 | $9,200 | $31,900 |
| 2020 | $2,536 | $35,000 | $9,200 | $25,800 |
| 2019 | $1,119 | $35,000 | $9,200 | $25,800 |
| 2018 | $1,119 | $35,000 | $9,200 | $25,800 |
| 2017 | $1,145 | $35,000 | $9,200 | $25,800 |
| 2016 | $1,383 | $31,650 | $0 | $0 |
| 2014 | $1,383 | $31,650 | $0 | $0 |
Agents Affiliated with this Home
-
Shannan McWaters

Seller's Agent in 2023
Shannan McWaters
The Firm
(901) 413-7318
2 in this area
253 Total Sales
-
L
Seller's Agent in 2018
Lita Hurston-Reed
Marx-Bensdorf, REALTORS
(901) 682-1868
-
Angie Kirkpatrick

Buyer's Agent in 2018
Angie Kirkpatrick
Crye-Leike
(901) 359-1000
3 in this area
54 Total Sales
-
Mary Frances Pitts
M
Seller's Agent in 2015
Mary Frances Pitts
Ware Jones, REALTORS
(901) 450-4011
2 in this area
24 Total Sales
Map
Source: Memphis Area Association of REALTORS®
MLS Number: 10024707
APN: 02-8034-0-0060
- 519 S Edgewood St Unit 301
- 2275 Edgewood Cove
- 2286 Edgewood Cove Unit 2286
- 564 Vinton Square
- 2277 Union Ave Unit 304
- 553 S Cox St
- 544 Summitt St
- 615 East Pkwy S
- 157 Roberta Dr
- 147 Roberta Dr
- 61 S Cox St
- 2188 Cowden Ave
- 2186 Monroe Ave
- 2102 Carr Ave
- 2113 Vinton Ave
- 2159 Cowden Ave
- 690 Landis St
- 10 E Parkway S
- 710 Philadelphia St
- 2080 Vinton Ave
