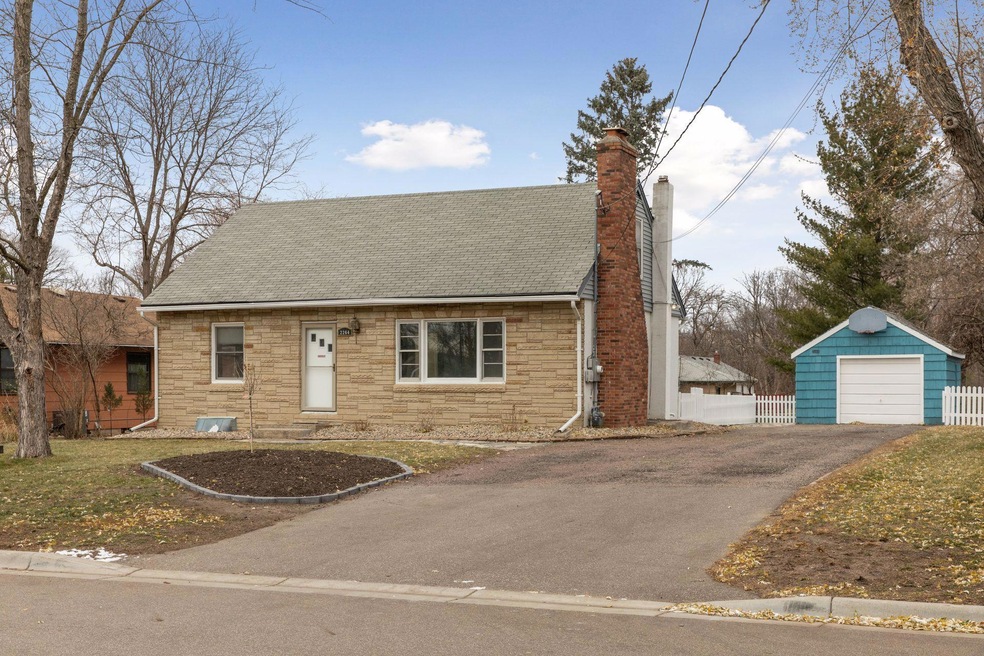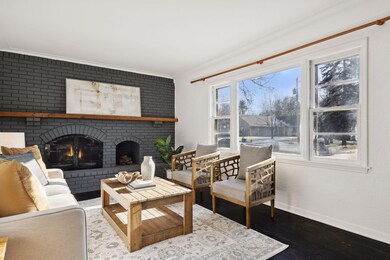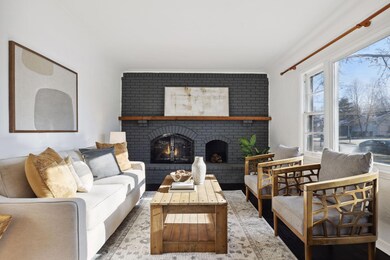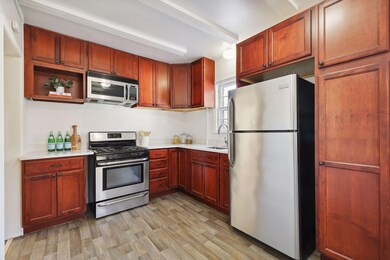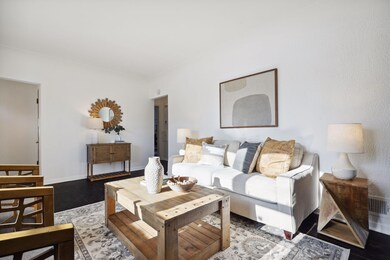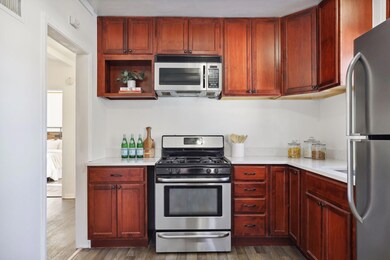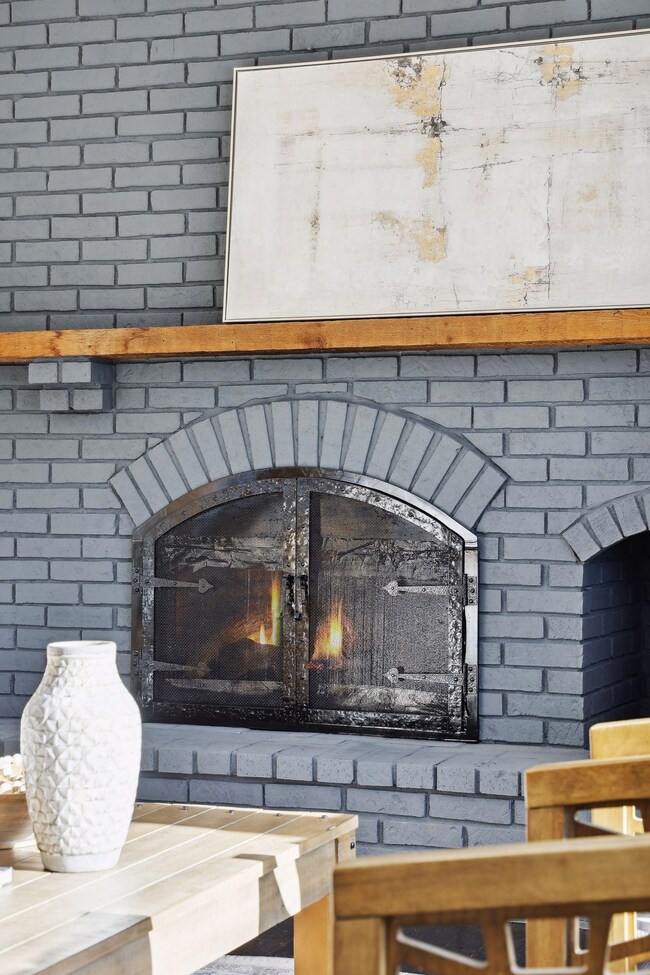
2264 W 105th St Minneapolis, MN 55431
West Bloomington NeighborhoodHighlights
- Family Room with Fireplace
- No HOA
- Entrance Foyer
- Main Floor Primary Bedroom
- The kitchen features windows
- Parking Storage or Cabinetry
About This Home
As of March 2024This charming home located in West Bloomington is now available. This property has recently been updated with fresh paint, new landscaping and updates throughout, giving it a modern and inviting look. Inside, you will find refreshed flooring, creating a clean and stylish atmosphere. The kitchen is updated and has a standout feature with beautiful wood beams adding character and warmth to the space. Convenience is key, as the home is situated close to Moir Park, providing easy access to outdoor recreational activities. Also, near Nine Mile Creek and a close· distance to shopping, restaurants & entertainment. A unique practical addition - a laundry chute, making laundry a breeze. Please note that this listing states there are two non-conforming bedrooms in the lower level (Flex Rooms) that could potentially be converted into conforming bedrooms with an egress window. Don't miss your opportunity to own this updated charming home with a beautiful large backyard.
Home Details
Home Type
- Single Family
Est. Annual Taxes
- $3,747
Year Built
- Built in 1951
Lot Details
- 0.29 Acre Lot
- Lot Dimensions are 71x178
- Wood Fence
Parking
- 1 Car Garage
- Parking Storage or Cabinetry
- Garage Door Opener
Home Design
- Flex
Interior Spaces
- 1.5-Story Property
- Wood Burning Fireplace
- Decorative Fireplace
- Brick Fireplace
- Electric Fireplace
- Entrance Foyer
- Family Room with Fireplace
- 2 Fireplaces
- Living Room with Fireplace
Kitchen
- Range<<rangeHoodToken>>
- <<microwave>>
- The kitchen features windows
Bedrooms and Bathrooms
- 3 Bedrooms
- Primary Bedroom on Main
Laundry
- Dryer
- Washer
Finished Basement
- Basement Fills Entire Space Under The House
- Basement Storage
- Natural lighting in basement
Utilities
- Forced Air Heating and Cooling System
- 200+ Amp Service
- Well
Community Details
- No Home Owners Association
- Waleswood Park Subdivision
Listing and Financial Details
- Assessor Parcel Number 2102724230050
Ownership History
Purchase Details
Home Financials for this Owner
Home Financials are based on the most recent Mortgage that was taken out on this home.Purchase Details
Home Financials for this Owner
Home Financials are based on the most recent Mortgage that was taken out on this home.Purchase Details
Purchase Details
Similar Homes in the area
Home Values in the Area
Average Home Value in this Area
Purchase History
| Date | Type | Sale Price | Title Company |
|---|---|---|---|
| Warranty Deed | $350,000 | None Listed On Document | |
| Warranty Deed | $250,000 | Executive Title | |
| Warranty Deed | $213,500 | -- | |
| Warranty Deed | $112,000 | -- |
Mortgage History
| Date | Status | Loan Amount | Loan Type |
|---|---|---|---|
| Previous Owner | $200,000 | Credit Line Revolving | |
| Previous Owner | $218,400 | Unknown | |
| Previous Owner | $216,100 | Stand Alone Second | |
| Previous Owner | $17,000 | Credit Line Revolving | |
| Previous Owner | $10,000 | Stand Alone Second | |
| Previous Owner | $161,800 | New Conventional |
Property History
| Date | Event | Price | Change | Sq Ft Price |
|---|---|---|---|---|
| 03/18/2024 03/18/24 | Sold | $350,000 | -3.3% | $201 / Sq Ft |
| 02/20/2024 02/20/24 | Pending | -- | -- | -- |
| 01/30/2024 01/30/24 | Price Changed | $362,000 | -3.2% | $208 / Sq Ft |
| 01/03/2024 01/03/24 | Price Changed | $374,000 | -3.9% | $215 / Sq Ft |
| 12/13/2023 12/13/23 | For Sale | $389,000 | +55.6% | $224 / Sq Ft |
| 09/14/2023 09/14/23 | Sold | $250,000 | 0.0% | $107 / Sq Ft |
| 09/13/2023 09/13/23 | Pending | -- | -- | -- |
| 08/29/2023 08/29/23 | For Sale | $250,000 | -- | $107 / Sq Ft |
Tax History Compared to Growth
Tax History
| Year | Tax Paid | Tax Assessment Tax Assessment Total Assessment is a certain percentage of the fair market value that is determined by local assessors to be the total taxable value of land and additions on the property. | Land | Improvement |
|---|---|---|---|---|
| 2023 | $3,643 | $309,900 | $127,000 | $182,900 |
| 2022 | $4,093 | $325,100 | $132,300 | $192,800 |
| 2021 | $3,830 | $287,600 | $122,400 | $165,200 |
| 2020 | $3,782 | $269,300 | $118,900 | $150,400 |
| 2019 | $2,781 | $254,200 | $118,900 | $135,300 |
| 2018 | $2,594 | $222,800 | $118,400 | $104,400 |
| 2017 | $2,431 | $195,300 | $103,600 | $91,700 |
| 2016 | $2,405 | $185,000 | $99,000 | $86,000 |
| 2015 | $2,272 | $170,600 | $96,000 | $74,600 |
| 2014 | -- | $152,400 | $93,100 | $59,300 |
Agents Affiliated with this Home
-
Joshua Mandel

Seller's Agent in 2024
Joshua Mandel
Edina Realty, Inc.
(651) 348-9011
1 in this area
78 Total Sales
-
Christy Leonard

Buyer's Agent in 2024
Christy Leonard
Coldwell Banker Burnet
(952) 843-3299
1 in this area
85 Total Sales
-
Phuong Tong

Seller's Agent in 2023
Phuong Tong
Premier Group Realty LLC
(952) 567-3737
3 in this area
69 Total Sales
-
John Clay

Buyer's Agent in 2023
John Clay
Associated, REALTORS
(612) 369-6523
5 in this area
154 Total Sales
Map
Source: NorthstarMLS
MLS Number: 6463453
APN: 21-027-24-23-0050
- 10624 Sheridan Ave S
- 10424 Washburn Ave S
- 10100 James Rd
- 10716 Washburn Ave S
- 10212 Xerxes Ave S
- 10048 Upton Rd
- 3213 W Old Shakopee Rd
- 10832 Upton Ave S
- 10706 York Ave S
- 10319 York Ln
- 1501 W 100th St
- 10535 Dupont Rd S
- 11021 Russell Ave S
- 10031 Fremont Ave S
- 1020 Bliss Ln
- 10733 Beard Ave S
- 11019 Xerxes Ave S
- 10400 Ewing Rd S
- 2501 W 112th St
- 2511 W 112th St
