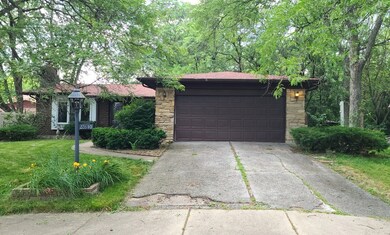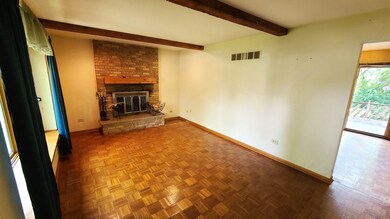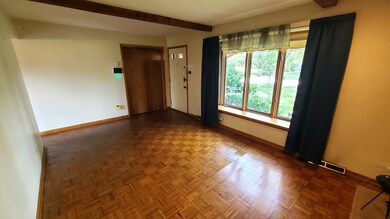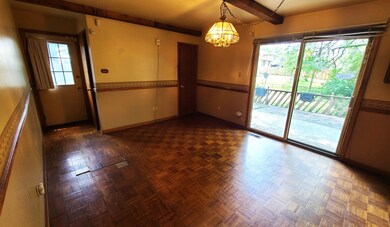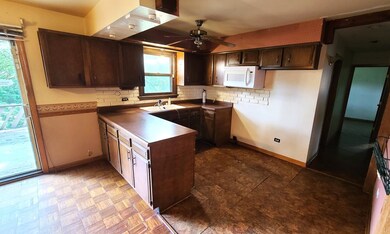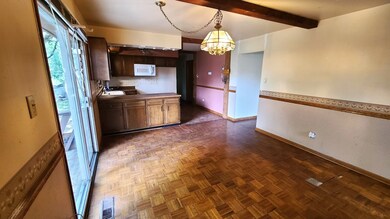
22640 Lorraine Ct Richton Park, IL 60471
Highlights
- Deck
- Fenced Yard
- 1-Story Property
- Wood Flooring
- 2 Car Attached Garage
- 4-minute walk to Klawitter Park
About This Home
As of April 2025ENDLESS POSSIBILITIES AWAIT YOU IN THIS 3 BEDROOM 2 BATH RANCH HOME WITH A BASEMENT.LOCATED IN A QUIET CUL DE SAC IT OFFERS YOU PRIVACY AND ISOLATION.HOME IS IN "NEED" OF WORK AND UPDATING BUT THAT IS REFLECTED IN THE PRICE.INVEST LOW AND PROFIT HIGH$$$$$ PARK LIKE BACK YARD GREAT FOR THOSE FAMILY GET TOGETHERS.THE LARGE FAMILY ROOM WILL BE THE CENTER FOR YOUR ENTERTAINING.KITCHEN HAS AMPLE COUNTER TOP SPACE.MASTER BEDROOM WITH A 3/4 BATH.SOME ROOMS HAVE PARQUET FLOORING.COMFORTABLY SIZED LIVING ROOM FOR YOU AND YOUR HOST OF FRIENDS.12x15 BREAKFEST ROOM.CLOSE TO SHOPPING,RESTAURANTS & INTERSTATE.PRE APPROVED BUYERS ONLY.PRE APPROVAL LETTER/POF WITH CONTRACT.SELLERS WILL ONLY CONSIDER CONTRACTS WITH PRE APPROVAL/POF......BEING SOLD AS-IS.MARK THE APPROPRIATE LINE.NO FHA OR VA
Last Agent to Sell the Property
Century 21 Circle License #471004655 Listed on: 06/20/2024

Home Details
Home Type
- Single Family
Est. Annual Taxes
- $4,118
Year Built
- Built in 1973
Lot Details
- Lot Dimensions are 55x127x143x104
- Fenced Yard
- Paved or Partially Paved Lot
Parking
- 2 Car Attached Garage
- Garage Transmitter
- Garage Door Opener
- Driveway
- Parking Included in Price
Home Design
- Brick Exterior Construction
- Asphalt Roof
- Concrete Perimeter Foundation
Interior Spaces
- 1,268 Sq Ft Home
- 1-Story Property
- Wood Flooring
- Unfinished Attic
- Carbon Monoxide Detectors
- Gas Dryer Hookup
Bedrooms and Bathrooms
- 3 Bedrooms
- 3 Potential Bedrooms
- 2 Full Bathrooms
Finished Basement
- English Basement
- Partial Basement
- Crawl Space
Outdoor Features
- Deck
Schools
- Fine Arts And Communications Cam High School
Utilities
- Forced Air Heating and Cooling System
- Heating System Uses Natural Gas
- Lake Michigan Water
- Gas Water Heater
Listing and Financial Details
- Senior Tax Exemptions
- Homeowner Tax Exemptions
Ownership History
Purchase Details
Home Financials for this Owner
Home Financials are based on the most recent Mortgage that was taken out on this home.Purchase Details
Home Financials for this Owner
Home Financials are based on the most recent Mortgage that was taken out on this home.Purchase Details
Purchase Details
Home Financials for this Owner
Home Financials are based on the most recent Mortgage that was taken out on this home.Similar Homes in Richton Park, IL
Home Values in the Area
Average Home Value in this Area
Purchase History
| Date | Type | Sale Price | Title Company |
|---|---|---|---|
| Warranty Deed | $290,000 | None Listed On Document | |
| Administrators Deed | $140,000 | Chicago Title | |
| Interfamily Deed Transfer | -- | None Available | |
| Warranty Deed | $83,333 | Attorneys Natl Title Network |
Mortgage History
| Date | Status | Loan Amount | Loan Type |
|---|---|---|---|
| Open | $284,648 | New Conventional | |
| Previous Owner | $72,300 | New Conventional | |
| Previous Owner | $53,875 | Stand Alone Second | |
| Previous Owner | $123,550 | FHA |
Property History
| Date | Event | Price | Change | Sq Ft Price |
|---|---|---|---|---|
| 04/24/2025 04/24/25 | Sold | $289,900 | +1.8% | $229 / Sq Ft |
| 03/24/2025 03/24/25 | Pending | -- | -- | -- |
| 03/20/2025 03/20/25 | For Sale | $284,900 | +103.5% | $225 / Sq Ft |
| 08/29/2024 08/29/24 | Sold | $140,000 | -15.6% | $110 / Sq Ft |
| 07/10/2024 07/10/24 | Pending | -- | -- | -- |
| 06/26/2024 06/26/24 | For Sale | $165,900 | 0.0% | $131 / Sq Ft |
| 06/21/2024 06/21/24 | Pending | -- | -- | -- |
| 06/20/2024 06/20/24 | For Sale | $165,900 | -- | $131 / Sq Ft |
Tax History Compared to Growth
Tax History
| Year | Tax Paid | Tax Assessment Tax Assessment Total Assessment is a certain percentage of the fair market value that is determined by local assessors to be the total taxable value of land and additions on the property. | Land | Improvement |
|---|---|---|---|---|
| 2024 | $5,571 | $19,000 | $4,948 | $14,052 |
| 2023 | $4,118 | $19,000 | $4,948 | $14,052 |
| 2022 | $4,118 | $13,467 | $4,274 | $9,193 |
| 2021 | $2,010 | $13,466 | $4,273 | $9,193 |
| 2020 | $1,816 | $13,466 | $4,273 | $9,193 |
| 2019 | $2,062 | $12,388 | $3,823 | $8,565 |
| 2018 | $2,036 | $12,388 | $3,823 | $8,565 |
| 2017 | $1,958 | $12,388 | $3,823 | $8,565 |
| 2016 | $3,210 | $10,802 | $3,373 | $7,429 |
| 2015 | $3,301 | $10,802 | $3,373 | $7,429 |
| 2014 | $5,579 | $10,802 | $3,373 | $7,429 |
| 2013 | $4,198 | $13,289 | $3,373 | $9,916 |
Agents Affiliated with this Home
-
Telly Rayford

Seller's Agent in 2025
Telly Rayford
HomeSmart Realty Group
(708) 609-7209
5 in this area
123 Total Sales
-
Jelena Grimaldi

Buyer's Agent in 2025
Jelena Grimaldi
HomeSmart Realty Group
(630) 327-0849
1 in this area
63 Total Sales
-
Thomas Segers

Seller's Agent in 2024
Thomas Segers
Century 21 Circle
(708) 431-2279
1 in this area
84 Total Sales
-
Vicki Segers
V
Seller Co-Listing Agent in 2024
Vicki Segers
Century 21 Circle
(708) 361-0800
1 in this area
58 Total Sales
Map
Source: Midwest Real Estate Data (MRED)
MLS Number: 12080854
APN: 31-33-206-002-0000
- 5210 Arquilla Dr
- 5165 Keith Dr
- 22779 Eastwind Dr
- 5234 Riverside Dr
- 5221 Keith Dr
- 5120 Keith Dr Unit 9
- 5301 Imperial Dr
- 5303 Arquilla Dr
- 5115 Roberta Ln
- 22792 Eastwind Dr
- 22604 Lakeshore Dr
- 5058 Roberta Ln
- 22757 Lakeshore Dr
- 4918 Monterey Dr
- 22621 Mission Dr
- 4838 Imperial Dr
- 22757 Redwood Dr
- 4827 Imperial Dr
- 22509 Mission Dr
- 22633 Pleasant Dr Unit 11

