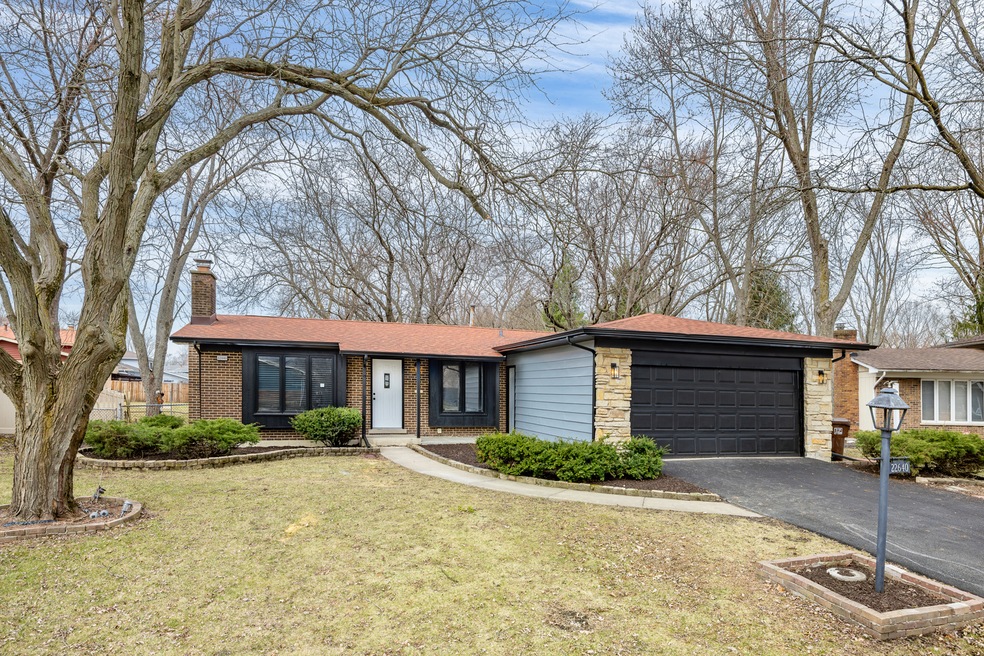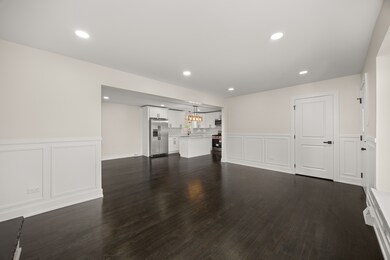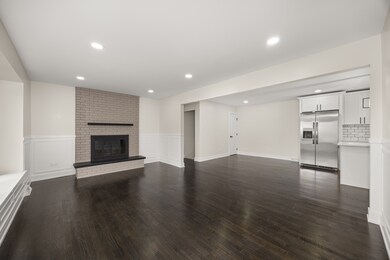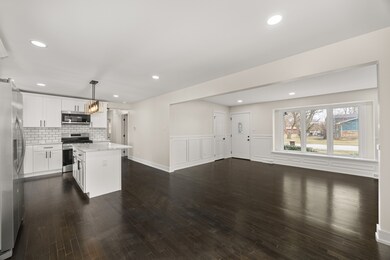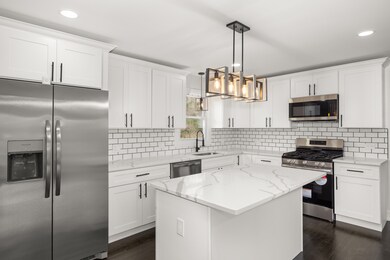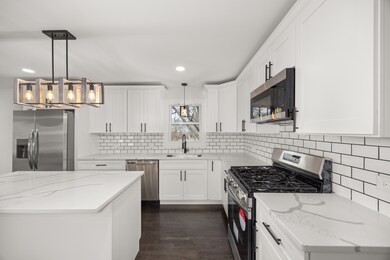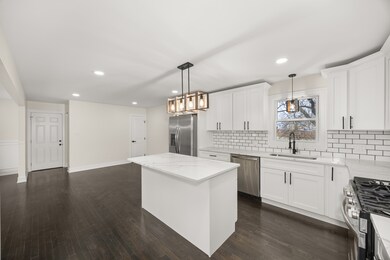
22640 Lorraine Ct Richton Park, IL 60471
Highlights
- Deck
- Ranch Style House
- Laundry Room
- Family Room with Fireplace
- Wood Flooring
- 4-minute walk to Klawitter Park
About This Home
As of April 2025Welcome to this beautifully renovated 3-bedroom, 2.5-bath ranch home, perfectly nestled in a tranquil cul-de-sac location. The inviting curb appeal is matched by the impeccable interior design, featuring an attached 2-car garage and a fully fenced backyard. Step into the spacious living room, illuminated by recessed lighting, wainscoting detail, and a charming wood-burning fireplace, creating a warm and welcoming atmosphere. The seamless flow leads into the modern kitchen, outfitted with white soft-close shaker cabinetry, quartz countertops, and a stainless steel appliance package. Designer lighting and fixtures enhance the space, while the eat-in area doubles as a dining space - perfect for both casual meals and entertaining. The main level boasts three generously sized bedrooms and two beautifully updated bathrooms, complete with floating vanities, premium fixtures, and exquisite tilework. The primary bedroom features an en suite bath, offering a private oasis. Head downstairs to the fully finished basement, where you'll find a custom-built entertainment wall with a built-in fireplace, shelving, accent lighting, and an in-ceiling Bluetooth sound system - ideal for movie nights or game day gatherings. The lower level is complete with a sleek modern bathroom accented in gold and a spacious laundry room with ample storage. Step outside to your large, fully fenced backyard, perfect for summer barbecues, gardening, or simply relaxing. Located in a prime neighborhood within walking distance to schools, parks, and just minutes from the expressway, this home truly has it all. Don't miss your opportunity - schedule your private tour today!
Last Agent to Sell the Property
HomeSmart Realty Group License #475164881 Listed on: 03/20/2025

Home Details
Home Type
- Single Family
Est. Annual Taxes
- $5,571
Year Built
- Built in 1973 | Remodeled in 2025
Lot Details
- Lot Dimensions are 55x127x143x104
- Fenced
- Paved or Partially Paved Lot
Parking
- 2 Car Garage
- Driveway
- Parking Included in Price
Home Design
- Ranch Style House
- Step Ranch
- Brick Exterior Construction
- Asphalt Roof
- Concrete Perimeter Foundation
Interior Spaces
- 1,268 Sq Ft Home
- Wood Burning Fireplace
- Electric Fireplace
- Family Room with Fireplace
- 2 Fireplaces
- Living Room with Fireplace
- Combination Kitchen and Dining Room
- Wood Flooring
- Unfinished Attic
Kitchen
- Range
- Microwave
- Dishwasher
Bedrooms and Bathrooms
- 3 Bedrooms
- 3 Potential Bedrooms
Laundry
- Laundry Room
- Gas Dryer Hookup
Basement
- Basement Fills Entire Space Under The House
- Finished Basement Bathroom
Outdoor Features
- Deck
Utilities
- Forced Air Heating and Cooling System
- Heating System Uses Natural Gas
- Lake Michigan Water
Listing and Financial Details
- Senior Tax Exemptions
- Homeowner Tax Exemptions
Ownership History
Purchase Details
Home Financials for this Owner
Home Financials are based on the most recent Mortgage that was taken out on this home.Purchase Details
Home Financials for this Owner
Home Financials are based on the most recent Mortgage that was taken out on this home.Purchase Details
Purchase Details
Home Financials for this Owner
Home Financials are based on the most recent Mortgage that was taken out on this home.Similar Homes in Richton Park, IL
Home Values in the Area
Average Home Value in this Area
Purchase History
| Date | Type | Sale Price | Title Company |
|---|---|---|---|
| Warranty Deed | $290,000 | None Listed On Document | |
| Administrators Deed | $140,000 | Chicago Title | |
| Interfamily Deed Transfer | -- | None Available | |
| Warranty Deed | $83,333 | Attorneys Natl Title Network |
Mortgage History
| Date | Status | Loan Amount | Loan Type |
|---|---|---|---|
| Open | $284,648 | New Conventional | |
| Previous Owner | $72,300 | New Conventional | |
| Previous Owner | $53,875 | Stand Alone Second | |
| Previous Owner | $123,550 | FHA |
Property History
| Date | Event | Price | Change | Sq Ft Price |
|---|---|---|---|---|
| 04/24/2025 04/24/25 | Sold | $289,900 | +1.8% | $229 / Sq Ft |
| 03/24/2025 03/24/25 | Pending | -- | -- | -- |
| 03/20/2025 03/20/25 | For Sale | $284,900 | +103.5% | $225 / Sq Ft |
| 08/29/2024 08/29/24 | Sold | $140,000 | -15.6% | $110 / Sq Ft |
| 07/10/2024 07/10/24 | Pending | -- | -- | -- |
| 06/26/2024 06/26/24 | For Sale | $165,900 | 0.0% | $131 / Sq Ft |
| 06/21/2024 06/21/24 | Pending | -- | -- | -- |
| 06/20/2024 06/20/24 | For Sale | $165,900 | -- | $131 / Sq Ft |
Tax History Compared to Growth
Tax History
| Year | Tax Paid | Tax Assessment Tax Assessment Total Assessment is a certain percentage of the fair market value that is determined by local assessors to be the total taxable value of land and additions on the property. | Land | Improvement |
|---|---|---|---|---|
| 2024 | $5,571 | $19,000 | $4,948 | $14,052 |
| 2023 | $4,118 | $19,000 | $4,948 | $14,052 |
| 2022 | $4,118 | $13,467 | $4,274 | $9,193 |
| 2021 | $2,010 | $13,466 | $4,273 | $9,193 |
| 2020 | $1,816 | $13,466 | $4,273 | $9,193 |
| 2019 | $2,062 | $12,388 | $3,823 | $8,565 |
| 2018 | $2,036 | $12,388 | $3,823 | $8,565 |
| 2017 | $1,958 | $12,388 | $3,823 | $8,565 |
| 2016 | $3,210 | $10,802 | $3,373 | $7,429 |
| 2015 | $3,301 | $10,802 | $3,373 | $7,429 |
| 2014 | $5,579 | $10,802 | $3,373 | $7,429 |
| 2013 | $4,198 | $13,289 | $3,373 | $9,916 |
Agents Affiliated with this Home
-
Telly Rayford

Seller's Agent in 2025
Telly Rayford
HomeSmart Realty Group
(708) 609-7209
5 in this area
123 Total Sales
-
Jelena Grimaldi

Buyer's Agent in 2025
Jelena Grimaldi
HomeSmart Realty Group
(630) 327-0849
1 in this area
63 Total Sales
-
Thomas Segers

Seller's Agent in 2024
Thomas Segers
Century 21 Circle
(708) 431-2279
1 in this area
84 Total Sales
-
Vicki Segers
V
Seller Co-Listing Agent in 2024
Vicki Segers
Century 21 Circle
(708) 361-0800
1 in this area
58 Total Sales
Map
Source: Midwest Real Estate Data (MRED)
MLS Number: 12152443
APN: 31-33-206-002-0000
- 5210 Arquilla Dr
- 5165 Keith Dr
- 22779 Eastwind Dr
- 5234 Riverside Dr
- 5221 Keith Dr
- 5120 Keith Dr Unit 9
- 5301 Imperial Dr
- 5303 Arquilla Dr
- 22644 Lakeshore Dr
- 5115 Roberta Ln
- 22792 Eastwind Dr
- 22604 Lakeshore Dr
- 5058 Roberta Ln
- 22757 Lakeshore Dr
- 4918 Monterey Dr
- 22621 Mission Dr
- 4838 Imperial Dr
- 22757 Redwood Dr
- 4827 Imperial Dr
- 22509 Mission Dr
