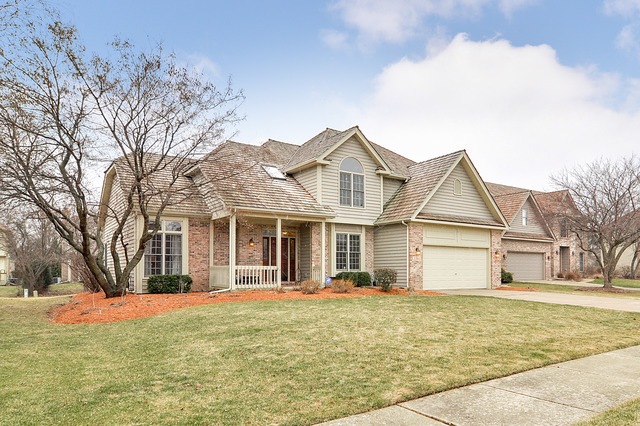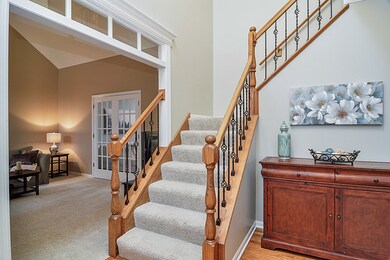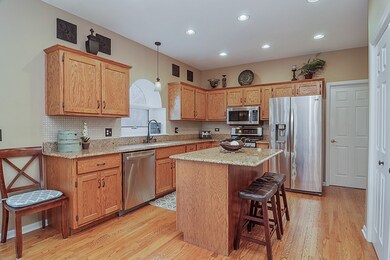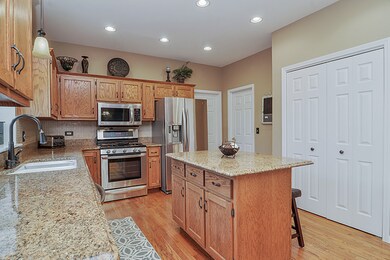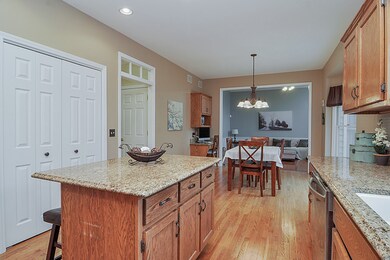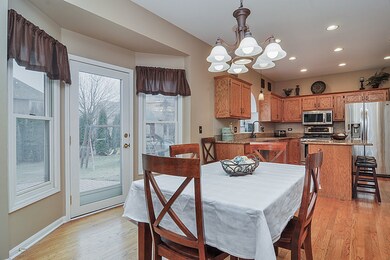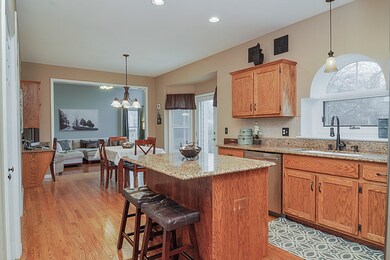
2265 Nordic Ct Aurora, IL 60504
Waubonsie NeighborhoodHighlights
- Recreation Room
- Vaulted Ceiling
- Main Floor Bedroom
- Steck Elementary School Rated A
- Wood Flooring
- Screened Porch
About This Home
As of June 2024This Sterling home has the WOW factor! You will appreciate all of the updates and upgrades in this light and bright home! Newly refinished hardwood floors in entry, dining, kitchen & newer hardwood in family room. New carpet in 1st floor den. Huge kitchen that's been updated with granite countertops, white trim and doors, LG stainless steel appliances & large island. Fabulous family room with brick floor to ceiling fireplace & vaulted ceiling, with French doors leading to vaulted living room. Master bathroom has been COMPLETELY remodeled and it is amazing-custom tile shower, gorgeous gentleman's height vanity, new tile floor, new toilet, it's all done!All bathrooms updated with new toilets, lighting and granite countertops. Relax this summer on your screened in porch or brick paver patio out back. Wrought iron railings in 2 story foyer, updated lighting throughout, new HVAC in 2012, all white trim, fin bsmt.Walk to lake & parks!Too much to mention, see feature sheet in home.It's a 10!
Last Agent to Sell the Property
Keller Williams Infinity License #475137483 Listed on: 03/02/2016

Home Details
Home Type
- Single Family
Est. Annual Taxes
- $10,928
Year Built
- 1993
Lot Details
- Cul-De-Sac
HOA Fees
- $23 per month
Parking
- Attached Garage
- Garage Transmitter
- Garage Door Opener
- Driveway
- Parking Included in Price
- Garage Is Owned
Home Design
- Brick Exterior Construction
- Slab Foundation
- Wood Shingle Roof
- Cedar
Interior Spaces
- Vaulted Ceiling
- Skylights
- Fireplace With Gas Starter
- Den
- Recreation Room
- Screened Porch
- Home Gym
- Wood Flooring
Kitchen
- Breakfast Bar
- Walk-In Pantry
- Oven or Range
- Microwave
- Dishwasher
- Stainless Steel Appliances
- Kitchen Island
- Disposal
Bedrooms and Bathrooms
- Main Floor Bedroom
- Primary Bathroom is a Full Bathroom
- Dual Sinks
- Separate Shower
Finished Basement
- Partial Basement
- Crawl Space
Utilities
- Forced Air Heating and Cooling System
- Heating System Uses Gas
Ownership History
Purchase Details
Home Financials for this Owner
Home Financials are based on the most recent Mortgage that was taken out on this home.Purchase Details
Home Financials for this Owner
Home Financials are based on the most recent Mortgage that was taken out on this home.Purchase Details
Home Financials for this Owner
Home Financials are based on the most recent Mortgage that was taken out on this home.Purchase Details
Home Financials for this Owner
Home Financials are based on the most recent Mortgage that was taken out on this home.Purchase Details
Home Financials for this Owner
Home Financials are based on the most recent Mortgage that was taken out on this home.Purchase Details
Home Financials for this Owner
Home Financials are based on the most recent Mortgage that was taken out on this home.Similar Homes in Aurora, IL
Home Values in the Area
Average Home Value in this Area
Purchase History
| Date | Type | Sale Price | Title Company |
|---|---|---|---|
| Warranty Deed | $565,000 | None Listed On Document | |
| Warranty Deed | $15,000 | Ctic | |
| Warranty Deed | $375,000 | Multiple | |
| Warranty Deed | $281,500 | First American Title Ins | |
| Warranty Deed | $257,000 | -- | |
| Warranty Deed | $230,000 | -- |
Mortgage History
| Date | Status | Loan Amount | Loan Type |
|---|---|---|---|
| Open | $452,000 | New Conventional | |
| Previous Owner | $231,500 | New Conventional | |
| Previous Owner | $336,000 | Negative Amortization | |
| Previous Owner | $41,900 | Credit Line Revolving | |
| Previous Owner | $281,250 | Purchase Money Mortgage | |
| Previous Owner | $259,000 | Balloon | |
| Previous Owner | $263,000 | Unknown | |
| Previous Owner | $266,000 | No Value Available | |
| Previous Owner | $217,000 | No Value Available | |
| Previous Owner | $215,000 | No Value Available | |
| Closed | $56,250 | No Value Available |
Property History
| Date | Event | Price | Change | Sq Ft Price |
|---|---|---|---|---|
| 06/13/2024 06/13/24 | Sold | $565,000 | +2.7% | $219 / Sq Ft |
| 05/01/2024 05/01/24 | Pending | -- | -- | -- |
| 04/25/2024 04/25/24 | For Sale | $550,000 | +44.2% | $213 / Sq Ft |
| 06/06/2016 06/06/16 | Sold | $381,500 | -2.2% | -- |
| 03/28/2016 03/28/16 | Pending | -- | -- | -- |
| 03/02/2016 03/02/16 | For Sale | $390,000 | -- | -- |
Tax History Compared to Growth
Tax History
| Year | Tax Paid | Tax Assessment Tax Assessment Total Assessment is a certain percentage of the fair market value that is determined by local assessors to be the total taxable value of land and additions on the property. | Land | Improvement |
|---|---|---|---|---|
| 2023 | $10,928 | $142,470 | $36,450 | $106,020 |
| 2022 | $10,630 | $132,760 | $33,690 | $99,070 |
| 2021 | $10,351 | $128,020 | $32,490 | $95,530 |
| 2020 | $10,478 | $128,020 | $32,490 | $95,530 |
| 2019 | $10,113 | $121,760 | $30,900 | $90,860 |
| 2018 | $10,481 | $124,660 | $30,990 | $93,670 |
| 2017 | $10,310 | $120,430 | $29,940 | $90,490 |
| 2016 | $10,131 | $115,570 | $28,730 | $86,840 |
| 2015 | $10,034 | $109,730 | $27,280 | $82,450 |
| 2014 | $10,542 | $111,810 | $27,580 | $84,230 |
| 2013 | $10,432 | $112,580 | $27,770 | $84,810 |
Agents Affiliated with this Home
-

Seller's Agent in 2024
Dulce Aguirre
Keller Williams Innovate
(630) 890-7846
2 in this area
12 Total Sales
-

Buyer's Agent in 2024
Ghazala Ansari
Baird Warner
(312) 513-2548
1 in this area
33 Total Sales
-

Seller's Agent in 2016
Jennifer Drohan
Keller Williams Infinity
(630) 292-2696
63 in this area
214 Total Sales
-
S
Buyer's Agent in 2016
Sandra Phelan
Weichert Realtors Advantage
(630) 421-8004
20 Total Sales
Map
Source: Midwest Real Estate Data (MRED)
MLS Number: MRD09153298
APN: 07-30-308-026
- 2141 Bluemist Dr
- 1984 Bluemist Dr
- 2490 Lakeside Dr Unit 12
- 661 Waterbury Dr
- 2430 Lakeside Dr Unit 12
- 1882 Cattail Cir
- 1858 Westridge Place
- 614 Spicebush Ln
- 1842 Westridge Place
- 341 Breckenridge Dr
- 321 Breckenridge Dr
- 205 Meadowview Ln
- 1767 Shari Ln
- 78 Breckenridge Dr
- 1716 Simms St Unit 6546
- 761 Serendipity Dr Unit 6196
- 2834 Shelly Ln Unit 25
- 902 Serendipity Dr
- 592 Four Seasons Blvd Unit 9236
- 734 Four Seasons Blvd Unit 9098
