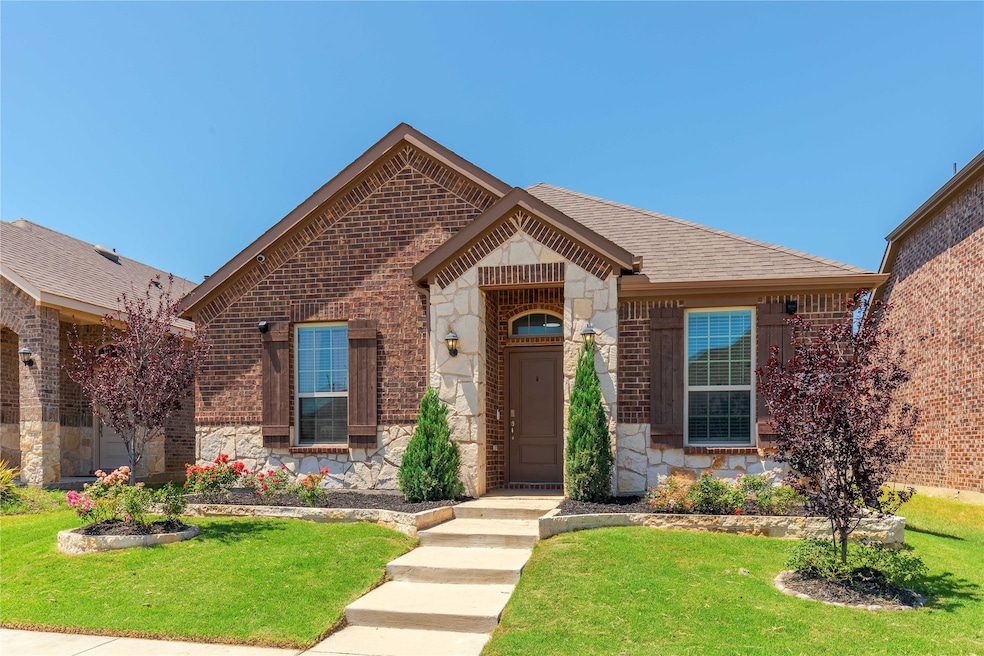
2265 Obsidian Dr Aubrey, TX 76227
Highlights
- Open Floorplan
- Granite Countertops
- 2 Car Attached Garage
- Traditional Architecture
- Covered Patio or Porch
- Eat-In Kitchen
About This Home
As of August 2025Welcome to this charming one-story home featuring a beautiful brick and stone exterior with professional landscaping that adds to its inviting curb appeal. Inside, you'll find a bright and open floor plan with wood look laminate flooring throughout the main living areas and cozy carpet in the bedrooms. The spacious kitchen is a chef’s dream with ample counter space, sleek stainless steel appliances, a gas range, a convenient breakfast bar, and a dedicated dining area—perfect for everyday meals or entertaining guests. The primary suite offers a large walk-in closet and a private retreat from the rest of the home. You'll also appreciate the roomy utility area that adds functional convenience. Step outside to your extended covered back patio, complete with a pergola, ideal for relaxing or hosting gatherings all year round. Don’t miss this perfect blend of comfort, style, and thoughtful design!
Last Agent to Sell the Property
RE/MAX Four Corners Brokerage Phone: 972-396-9100 License #0714878 Listed on: 06/19/2025

Home Details
Home Type
- Single Family
Est. Annual Taxes
- $5,940
Year Built
- Built in 2020
Lot Details
- 4,487 Sq Ft Lot
- Wood Fence
- Landscaped
- Interior Lot
- Sprinkler System
- Few Trees
- Back Yard
HOA Fees
- $45 Monthly HOA Fees
Parking
- 2 Car Attached Garage
- Alley Access
- Rear-Facing Garage
- Garage Door Opener
Home Design
- Traditional Architecture
- Brick Exterior Construction
- Slab Foundation
- Shingle Roof
Interior Spaces
- 1,579 Sq Ft Home
- 1-Story Property
- Open Floorplan
- Built-In Features
- Ceiling Fan
- Washer and Gas Dryer Hookup
Kitchen
- Eat-In Kitchen
- Gas Range
- Microwave
- Dishwasher
- Granite Countertops
- Disposal
Flooring
- Carpet
- Laminate
- Ceramic Tile
Bedrooms and Bathrooms
- 3 Bedrooms
- Walk-In Closet
- 2 Full Bathrooms
Home Security
- Carbon Monoxide Detectors
- Fire and Smoke Detector
Outdoor Features
- Covered Patio or Porch
- Rain Gutters
Schools
- Providence Elementary School
- Ray Braswell High School
Utilities
- Central Heating and Cooling System
- Vented Exhaust Fan
- Gas Water Heater
- Cable TV Available
Community Details
- Association fees include all facilities, management
- Hillstone Pointe Association
- Hillstone Pointe Ph 1A 2 & 3 Subdivision
Listing and Financial Details
- Legal Lot and Block 74 / A
- Assessor Parcel Number R765510
Ownership History
Purchase Details
Home Financials for this Owner
Home Financials are based on the most recent Mortgage that was taken out on this home.Purchase Details
Home Financials for this Owner
Home Financials are based on the most recent Mortgage that was taken out on this home.Similar Homes in Aubrey, TX
Home Values in the Area
Average Home Value in this Area
Purchase History
| Date | Type | Sale Price | Title Company |
|---|---|---|---|
| Deed | -- | Independence Title Company | |
| Deed | -- | None Listed On Document |
Mortgage History
| Date | Status | Loan Amount | Loan Type |
|---|---|---|---|
| Open | $302,000 | VA | |
| Previous Owner | $223,241 | New Conventional |
Property History
| Date | Event | Price | Change | Sq Ft Price |
|---|---|---|---|---|
| 08/11/2025 08/11/25 | Sold | -- | -- | -- |
| 07/11/2025 07/11/25 | Pending | -- | -- | -- |
| 06/19/2025 06/19/25 | For Sale | $315,000 | -- | $199 / Sq Ft |
Tax History Compared to Growth
Tax History
| Year | Tax Paid | Tax Assessment Tax Assessment Total Assessment is a certain percentage of the fair market value that is determined by local assessors to be the total taxable value of land and additions on the property. | Land | Improvement |
|---|---|---|---|---|
| 2025 | $6,095 | $315,342 | $71,600 | $243,742 |
| 2024 | $5,940 | $311,872 | $0 | $0 |
| 2023 | $5,646 | $283,520 | $71,600 | $294,786 |
| 2022 | $5,650 | $257,745 | $71,600 | $211,911 |
| 2021 | $5,348 | $234,314 | $55,938 | $178,376 |
| 2020 | $787 | $33,563 | $33,563 | $0 |
Agents Affiliated with this Home
-
Carie Dallmann

Seller's Agent in 2025
Carie Dallmann
RE/MAX
1 in this area
63 Total Sales
-
Stefany Nau

Buyer's Agent in 2025
Stefany Nau
Briggs Freeman Sotheby's Int'l
(468) 805-1588
2 in this area
79 Total Sales
Map
Source: North Texas Real Estate Information Systems (NTREIS)
MLS Number: 20972644
APN: R765510
- Hemlock II Plan at Providence - Commons Sales Phase 1
- Sequoia II Plan at Providence - Commons Sales Phase 1
- Boxwood III Plan at Providence - Commons Sales Phase 1
- Ironwood II Plan at Providence - Commons Sales Phase 1
- Cypress II Plan at Providence - Commons Sales Phase 1
- Hawthorn II Plan at Providence - Commons Sales Phase 1
- Rowan Plan at Providence - Commons Sales Phase 1
- 9313 Derry Ln
- 9317 Derry Ln
- 9301 Derry Ln
- 1221 Angel Ln
- 9309 Derry
- 1209 Angel Ln
- 1217 Angel Ln
- 9305 Derry Ln
- 2309 Pyrite Dr
- 4512 Hiddenite Rd
- 2332 Evening Stone Dr
- 1227 Devonshire Dr
- 9809 Walnut Hill Dr






