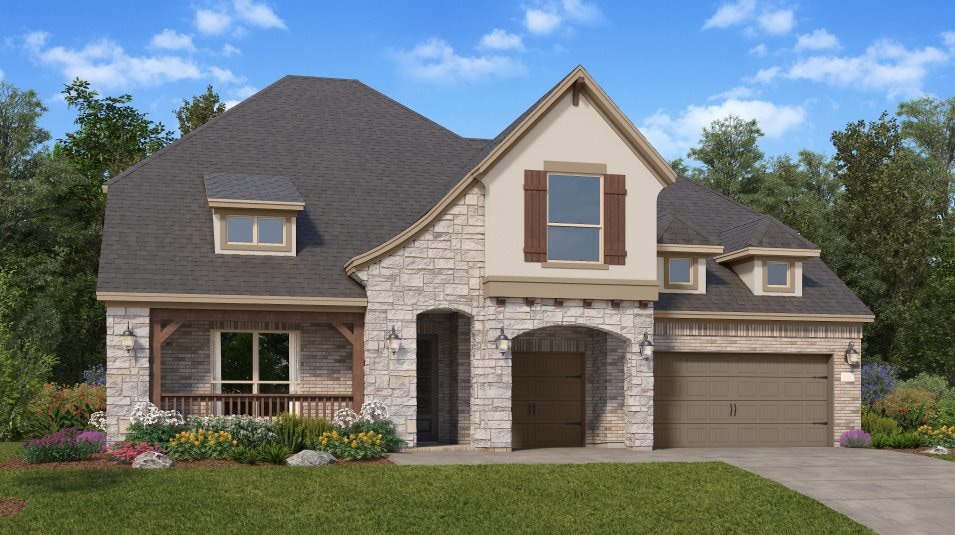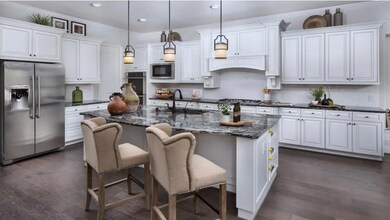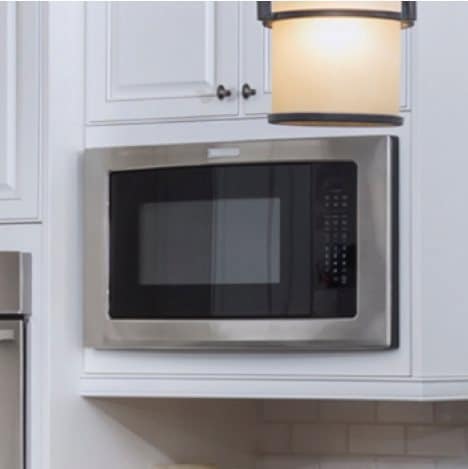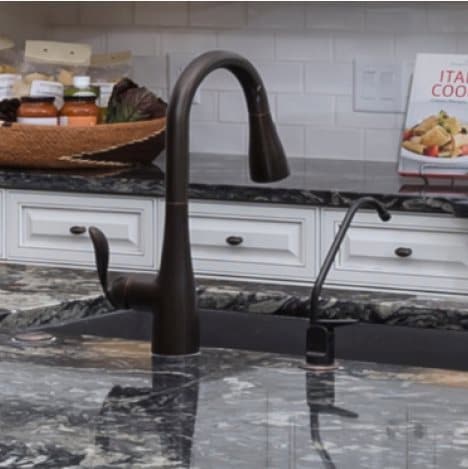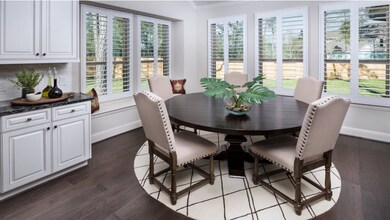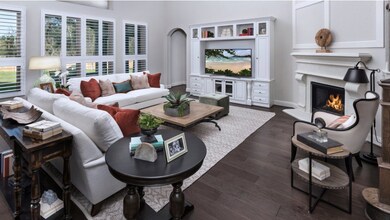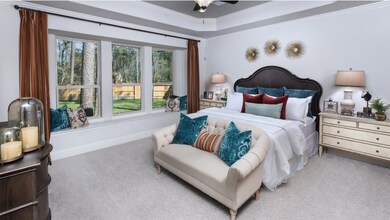
22651 Lima Bean Ln Cypress, TX 77433
Bridgeland NeighborhoodEstimated payment $4,727/month
Total Views
334
6
Beds
5
Baths
4,224
Sq Ft
$171
Price per Sq Ft
Highlights
- New Construction
- Community Pool
- Community Center
- Community Lake
- Tennis Courts
- Park
About This Home
This two-story residence is a Next Gen® home design that is great for all kinds of living situations featuring a private suite with its own kitchenette, living room, bedroom, bathroom and personal entrance. In the main home, two bedrooms, including the owner’s suite and an open living area make up the first floor. Upstairs are three bedrooms, a lofty bonus room and optional media room.
Home Details
Home Type
- Single Family
Parking
- 3 Car Garage
Home Design
- New Construction
- Quick Move-In Home
- Chatham Plan
Interior Spaces
- 4,224 Sq Ft Home
- 2-Story Property
Bedrooms and Bathrooms
- 6 Bedrooms
- 5 Full Bathrooms
Community Details
Overview
- Actively Selling
- Built by Village Builders
- Bridgeland Wentworth Collection Subdivision
- Community Lake
- Pond in Community
- Greenbelt
Amenities
- Community Center
Recreation
- Tennis Courts
- Baseball Field
- Soccer Field
- Community Basketball Court
- Volleyball Courts
- Community Playground
- Community Pool
- Park
- Trails
Sales Office
- 21211 Prince Of Orange Ln
- Cypress, TX 77433
- 888-671-8175
- Builder Spec Website
Office Hours
- Mon 10-7 | Tue 10-7 | Wed 10-7 | Thu 10-7 | Fri 10-7 | Sat 10-7 | Sun 12-7
Map
Create a Home Valuation Report for This Property
The Home Valuation Report is an in-depth analysis detailing your home's value as well as a comparison with similar homes in the area
Similar Homes in Cypress, TX
Home Values in the Area
Average Home Value in this Area
Property History
| Date | Event | Price | Change | Sq Ft Price |
|---|---|---|---|---|
| 07/15/2025 07/15/25 | Price Changed | $722,990 | -0.1% | $171 / Sq Ft |
| 06/25/2025 06/25/25 | For Sale | $723,990 | -- | $171 / Sq Ft |
Nearby Homes
- 10814 Rosary Pea Ln
- 10826 Rosary Pea Ln
- 10835 Rosary Pea Ln
- 10831 Rosary Pea Ln
- 10819 Rosary Pea Ln
- 22655 Lima Bean Ln
- 22647 Lima Bean Ln
- 22618 Cassius Blue Dr
- 22614 Cassius Blue Dr
- 22622 Cassius Blue Dr
- 22231 Kentucky Blue Grass Ln
- 22627 Cassius Blue Dr
- 22615 Cassius Blue Dr
- 10802 Wild Leadwort Dr
- 22327 Understory Ct
- 22314 Camouflage Ct
- 22310 Camouflage Ct
- 22311 Understory Ct
- 22530 Viceroy Butterfly Dr
- 10614 Lemon Verbena Ct
- 22310 Understory Ct
- 11219 Tropical Forest Way
- 21527 Sand Fringepod Way
- 22119 Shrimp Plant Ln
- 11142 Plateau Oak Dr
- 11430 Bush Clover Dr
- 20942 Tortoise Shell Way
- 21203 Electric Light Trail
- 10503 Peek Rd
- 21338 Nolan Creek View Dr
- 21254 Black Gap Wildlife Dr
- 22025 Avalon Landing Ln
- 12502 Llano Estacado Dr
- 12718 Dog Canyon Trail
- 21122 Rio San Jose Ct
- 21138 Castroville Way
- 16200 Bridgeland Highschool Dr
- 21227 Doubtful Canyon Dr
- 12715 Dog Canyon Trail
- 12711 Dog Canyon Trail
