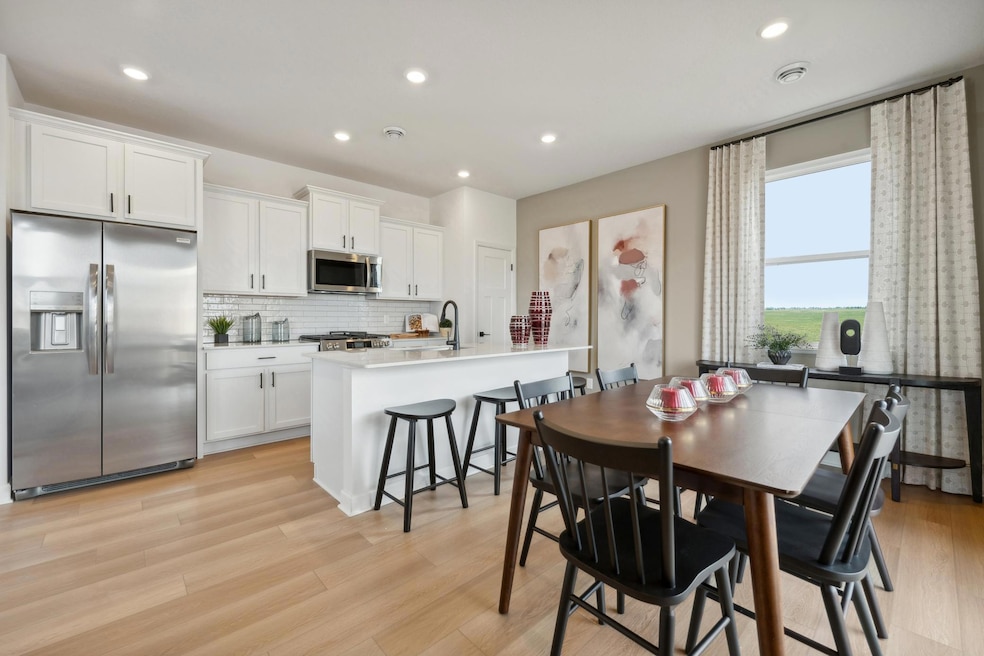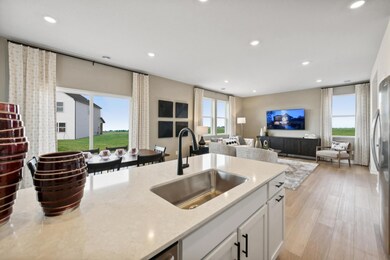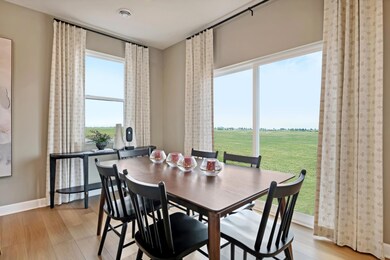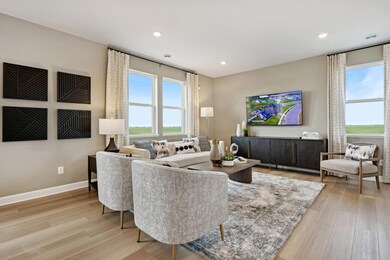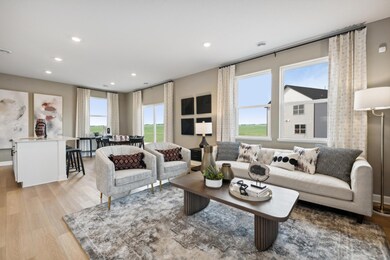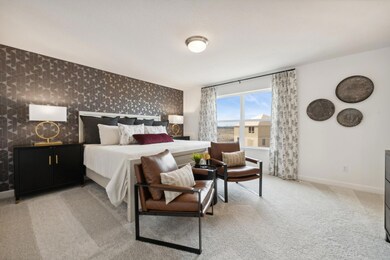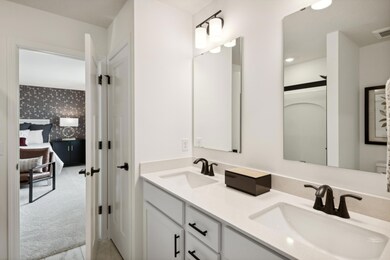
22658 Isla Way Rogers, MN 55374
Estimated payment $2,770/month
Highlights
- New Construction
- Great Room
- Sod Farm
- Rogers Elementary School Rated A-
- 2 Car Attached Garage
- Forced Air Heating and Cooling System
About This Home
This home is currently under construction and is anticipated to be ready for a quick move-in by late August. This newly designed two-story home seamlessly blends comfort with contemporary style. The main level features an open-concept layout that includes a spacious Great Room, an inviting dining area ideal for memorable gatherings, and a well-appointed kitchen suited for culinary enthusiasts. Upstairs, you’ll find three comfortable secondary bedrooms along with a luxurious owner’s suite, complete with a private bathroom and a walk-in closet.
Inquire today to learn how you may qualify for $5,000 in closing costs through the Seller’s Preferred Lender.
Home Details
Home Type
- Single Family
Year Built
- Built in 2025 | New Construction
HOA Fees
- $33 Monthly HOA Fees
Parking
- 2 Car Attached Garage
- Garage Door Opener
Interior Spaces
- 1,828 Sq Ft Home
- 2-Story Property
- Great Room
- Dining Room
- Washer and Dryer Hookup
Kitchen
- Range
- Microwave
- Dishwasher
Bedrooms and Bathrooms
- 4 Bedrooms
Utilities
- Forced Air Heating and Cooling System
- Humidifier
Additional Features
- Air Exchanger
- 8,712 Sq Ft Lot
- Sod Farm
Community Details
- Association fees include professional mgmt, trash
- Associa Association, Phone Number (763) 225-6400
- Built by LENNAR
- Skye Meadows Community
- Skye Meadows Subdivision
Listing and Financial Details
- Property Available on 8/29/25
Map
Home Values in the Area
Average Home Value in this Area
Property History
| Date | Event | Price | Change | Sq Ft Price |
|---|---|---|---|---|
| 06/27/2025 06/27/25 | Price Changed | $418,010 | -1.6% | $229 / Sq Ft |
| 06/24/2025 06/24/25 | For Sale | $425,010 | -- | $233 / Sq Ft |
Similar Homes in Rogers, MN
Source: NorthstarMLS
MLS Number: 6744385
- 22615 Isla Way
- 22610 Wood Ln
- 12127 Ivy St
- 22501 Olivia Ct
- 23215 Farmstead Way
- 22525 Olivia Ct
- 23155 Hazel Ln
- 23129 Hazel Ln
- 23129 Hazel Ln
- 23087 Hazel Ln
- 23129 Hazel Ln
- 23087 Hazel Ln
- 23129 Hazel Ln
- 23129 Hazel Ln
- 23129 Hazel Ln
- 23087 Hazel Ln
- 23129 Hazel Ln
- 23129 Hazel Ln
- 23129 Hazel Ln
- 23129 Hazel Ln
