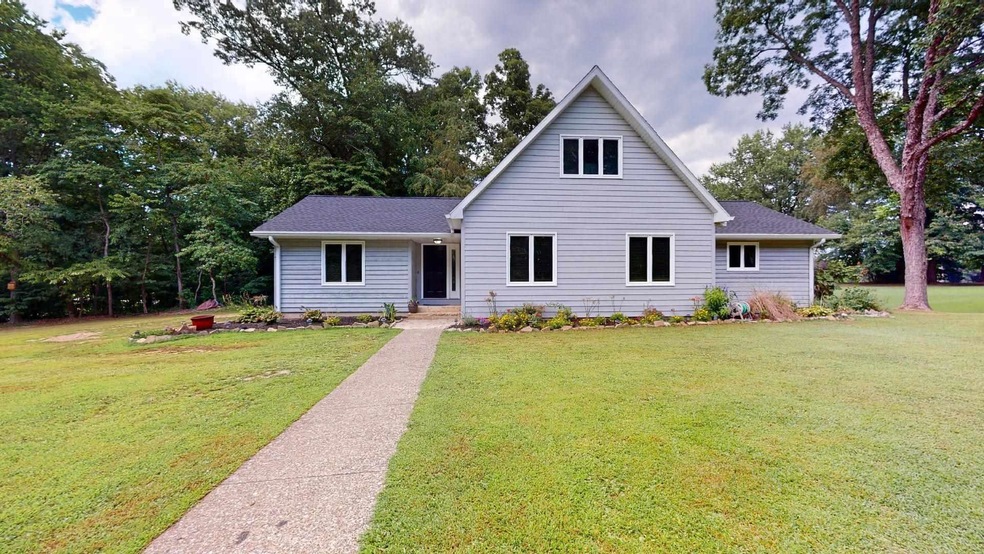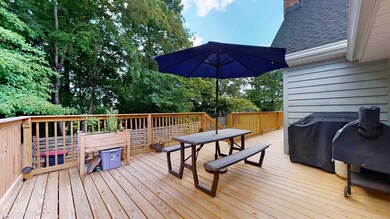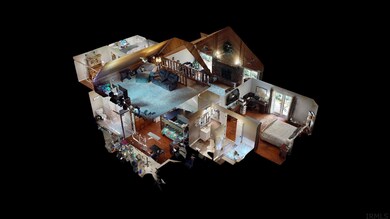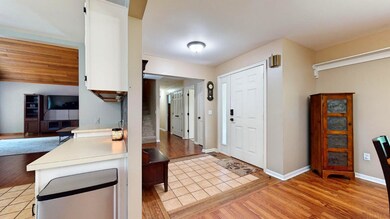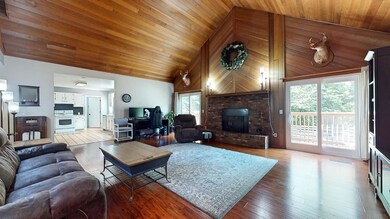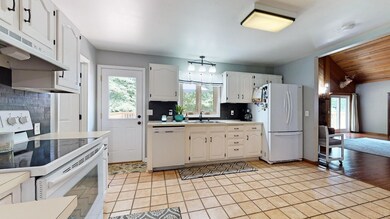
2266 Old Plank Rd Newburgh, IN 47630
Highlights
- Ranch Style House
- Cathedral Ceiling
- Covered patio or porch
- John H. Castle Elementary School Rated A-
- 2 Fireplaces
- Formal Dining Room
About This Home
As of May 2025Cool & unique cedar home in a country setting and bordering the 7th hole of Rolling Hills golf course. The home's entire exterior was just painted a beautiful gray that really pops the facade against the treed background. New roof, gutters, soffit/fascia less than 1 yr old. Great ranch floor plan with a partially finished basement and a 350 sqft loft above the family room. Either of these areas could accommodate the third bedroom however there is no built-in closet. The family room features a cathedral ceiling and brick wood burning fireplace flanked by new sliding glass doors that lead to the brand new deck across the back of the home where lovely views await. This semi open floor plan offers a formal dining room that adjoins the roomy kitchen with deck access. Separate laundry room with pantry shelving off of the kitchen. Wood laminate hand-scraped artisan flooring in the family room and most of main level. Remodeled hall bath with tile flooring, step-in tiled shower and newer commode. Spacious master with its own deck access and has en suite with soaking tub and newer commode. Basement offers a rec room with vinyl plank flooring, wood burning fireplace and new exterior door with walk-up access to back yard as well as a utility/storage room. Turnaround at end of driveway would make the perfect spot to add a detached building! Champion roll-out windows installed in 2014. Updated a/c unit & water heater. Chandler water & sewer. AHS $535 home warranty covers buyer for one year after closing.
Home Details
Home Type
- Single Family
Est. Annual Taxes
- $1,122
Year Built
- Built in 1983
Lot Details
- 0.56 Acre Lot
- Partially Fenced Property
- Wood Fence
- Landscaped
- Level Lot
Parking
- Aggregate Flooring
Home Design
- Ranch Style House
- Shingle Roof
- Cedar
Interior Spaces
- Cathedral Ceiling
- Ceiling Fan
- 2 Fireplaces
- Wood Burning Fireplace
- Entrance Foyer
- Formal Dining Room
- Fire and Smoke Detector
- Laundry on main level
Kitchen
- Laminate Countertops
- Disposal
Bedrooms and Bathrooms
- 3 Bedrooms
- En-Suite Primary Bedroom
- Walk-In Closet
- 2 Full Bathrooms
- Garden Bath
- Separate Shower
Partially Finished Basement
- Walk-Out Basement
- Fireplace in Basement
- Block Basement Construction
Outdoor Features
- Covered patio or porch
Schools
- Castle Elementary School
- Castle North Middle School
- Castle High School
Utilities
- Forced Air Heating and Cooling System
- Heating System Uses Gas
- Cable TV Available
Listing and Financial Details
- Home warranty included in the sale of the property
- Assessor Parcel Number 87-12-13-100-097.000-019
Ownership History
Purchase Details
Home Financials for this Owner
Home Financials are based on the most recent Mortgage that was taken out on this home.Purchase Details
Home Financials for this Owner
Home Financials are based on the most recent Mortgage that was taken out on this home.Purchase Details
Home Financials for this Owner
Home Financials are based on the most recent Mortgage that was taken out on this home.Similar Homes in Newburgh, IN
Home Values in the Area
Average Home Value in this Area
Purchase History
| Date | Type | Sale Price | Title Company |
|---|---|---|---|
| Warranty Deed | -- | None Listed On Document | |
| Warranty Deed | $250,000 | None Available | |
| Interfamily Deed Transfer | -- | None Available |
Mortgage History
| Date | Status | Loan Amount | Loan Type |
|---|---|---|---|
| Open | $316,000 | New Conventional | |
| Previous Owner | $148,800 | No Value Available | |
| Previous Owner | $115,500 | Stand Alone Refi Refinance Of Original Loan | |
| Previous Owner | $80,000 | New Conventional |
Property History
| Date | Event | Price | Change | Sq Ft Price |
|---|---|---|---|---|
| 05/30/2025 05/30/25 | Sold | $395,000 | 0.0% | $143 / Sq Ft |
| 05/01/2025 05/01/25 | Pending | -- | -- | -- |
| 04/17/2025 04/17/25 | For Sale | $395,000 | +58.0% | $143 / Sq Ft |
| 08/31/2021 08/31/21 | Sold | $250,000 | +11.1% | $114 / Sq Ft |
| 08/06/2021 08/06/21 | Pending | -- | -- | -- |
| 08/05/2021 08/05/21 | For Sale | $225,000 | -- | $103 / Sq Ft |
Tax History Compared to Growth
Tax History
| Year | Tax Paid | Tax Assessment Tax Assessment Total Assessment is a certain percentage of the fair market value that is determined by local assessors to be the total taxable value of land and additions on the property. | Land | Improvement |
|---|---|---|---|---|
| 2024 | $1,819 | $251,000 | $18,600 | $232,400 |
| 2023 | $1,809 | $250,700 | $18,600 | $232,100 |
| 2022 | $1,506 | $203,800 | $55,000 | $148,800 |
| 2021 | $1,160 | $163,000 | $44,000 | $119,000 |
| 2020 | $1,122 | $150,900 | $40,000 | $110,900 |
| 2019 | $1,174 | $150,900 | $40,000 | $110,900 |
| 2018 | $1,094 | $150,200 | $40,000 | $110,200 |
| 2017 | $1,039 | $145,500 | $40,000 | $105,500 |
| 2016 | $1,008 | $143,000 | $40,000 | $103,000 |
| 2014 | $2,159 | $144,700 | $40,000 | $104,700 |
| 2013 | $2,167 | $148,500 | $40,000 | $108,500 |
Agents Affiliated with this Home
-
Alissa Maynard

Seller's Agent in 2025
Alissa Maynard
F.C. TUCKER EMGE
(812) 760-6560
7 in this area
69 Total Sales
-
Travis Cross
T
Buyer's Agent in 2025
Travis Cross
FOLZ REALTORS
(812) 425-5414
1 in this area
7 Total Sales
-
Becky Ismail

Seller's Agent in 2021
Becky Ismail
ERA FIRST ADVANTAGE REALTY, INC
(812) 483-3323
45 in this area
284 Total Sales
Map
Source: Indiana Regional MLS
MLS Number: 202131892
APN: 87-12-13-100-097.000-019
- 2333 Old Plank Rd
- 2433 Lakeridge Dr
- 2622 Oak Trail Dr
- 1711 Old Plank Rd
- 2677 Briarcliff Dr
- 2614 Creek Dr
- 6888 Miller Ln
- 7561 Saint Jordan Cir
- 2155 Waters Ridge Dr
- 7655 Briar Ct
- 7677 Georgia Ln
- 7680 Saint Jordan Cir
- 1988 Waters Ridge Dr
- 6777 Oak Grove Rd
- 6700 Jenner Rd
- 2909 Glen Lake Dr
- 5800 Glen Lake Dr
- 7855 Scottsdale Dr
- 8875 Bahama Cove
- 2135 Long Cove Cir
