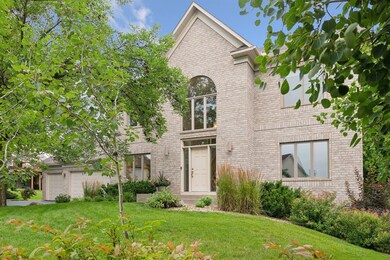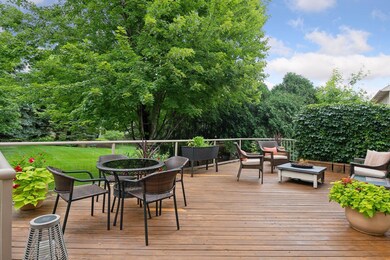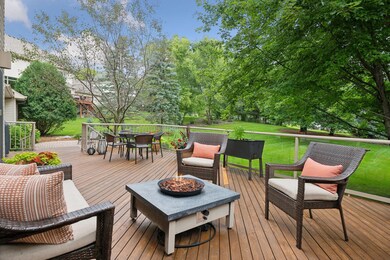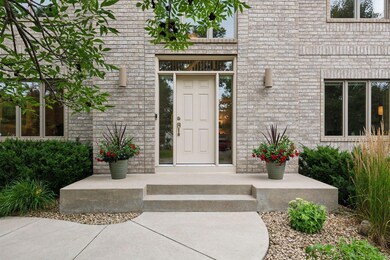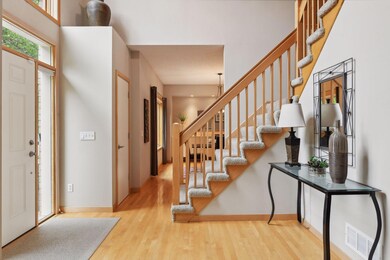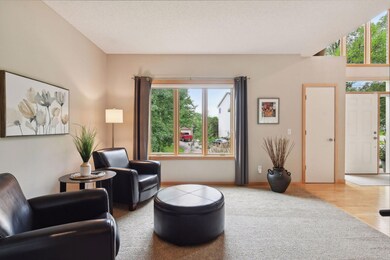
2266 Stone Creek Dr Chanhassen, MN 55317
Highlights
- Deck
- Stainless Steel Appliances
- 3 Car Attached Garage
- Bluff Creek Elementary Rated A-
- The kitchen features windows
- 3-minute walk to Stone Creek Park
About This Home
As of September 2024Don’t miss this special two-story offering in Stone Creek. Its beautiful brick facade welcomes you inside a vaulted foyer graced by natural light. An entertainer will delight in its traditional layout of formal living & dining space. Gleaming hardwood floors lead into a sunny kitchen with granite countertops, stainless steel appliances and functional storage. The family room showcases a gas fireplace surrounded by custom Maple shelving. Open the sliding glass door to access a lovely deck with treed privacy. The paver patio below offers extended enjoyment. A service door takes you directly into the heated & insulated three-car garage. The home’s upper level presents four bedrooms; including a primary retreat with its own spa-like bath and walk-in closet. Convenient laundry and another full bathroom can also be found on this level. The lower level is unfinished and awaits your creative direction and equity building. This gem has been treasured by its original owners with meticulous care. New roof installed in 2020. Its location can't be beat with close proximity to Chanhassen High School, Bluff Creek Elementary and the heart of local shopping & dining. COME FALL IN LOVE!
Home Details
Home Type
- Single Family
Est. Annual Taxes
- $5,276
Year Built
- Built in 1995
Lot Details
- 0.33 Acre Lot
- Lot Dimensions are 91x165x91x182
- Irregular Lot
HOA Fees
- $15 Monthly HOA Fees
Parking
- 3 Car Attached Garage
- Heated Garage
- Insulated Garage
Interior Spaces
- 2,262 Sq Ft Home
- 2-Story Property
- Family Room with Fireplace
- Living Room
- Dining Room
Kitchen
- Cooktop<<rangeHoodToken>>
- <<microwave>>
- Stainless Steel Appliances
- Disposal
- The kitchen features windows
Bedrooms and Bathrooms
- 4 Bedrooms
Laundry
- Dryer
- Washer
Basement
- Basement Fills Entire Space Under The House
- Sump Pump
- Drain
- Basement Window Egress
Eco-Friendly Details
- Air Exchanger
Outdoor Features
- Deck
- Patio
Utilities
- Forced Air Heating and Cooling System
- Cable TV Available
Community Details
- Stone Creek HOA, Phone Number (952) 474-8818
- Stone Creek Fourth Add Subdivision
Listing and Financial Details
- Assessor Parcel Number 258140020
Ownership History
Purchase Details
Home Financials for this Owner
Home Financials are based on the most recent Mortgage that was taken out on this home.Purchase Details
Similar Homes in the area
Home Values in the Area
Average Home Value in this Area
Purchase History
| Date | Type | Sale Price | Title Company |
|---|---|---|---|
| Warranty Deed | $610,000 | Edina Realty Title | |
| Deed | -- | None Listed On Document |
Mortgage History
| Date | Status | Loan Amount | Loan Type |
|---|---|---|---|
| Open | $175,000 | New Conventional | |
| Open | $456,000 | Credit Line Revolving | |
| Previous Owner | $20,000 | Unknown | |
| Previous Owner | $30,000 | Unknown |
Property History
| Date | Event | Price | Change | Sq Ft Price |
|---|---|---|---|---|
| 09/20/2024 09/20/24 | Sold | $610,000 | +1.7% | $270 / Sq Ft |
| 08/19/2024 08/19/24 | Pending | -- | -- | -- |
| 08/07/2024 08/07/24 | For Sale | $600,000 | -- | $265 / Sq Ft |
Tax History Compared to Growth
Tax History
| Year | Tax Paid | Tax Assessment Tax Assessment Total Assessment is a certain percentage of the fair market value that is determined by local assessors to be the total taxable value of land and additions on the property. | Land | Improvement |
|---|---|---|---|---|
| 2025 | $5,414 | $550,700 | $160,000 | $390,700 |
| 2024 | $5,276 | $523,100 | $155,000 | $368,100 |
| 2023 | $5,138 | $515,000 | $155,000 | $360,000 |
| 2022 | $5,216 | $507,400 | $150,000 | $357,400 |
| 2021 | $4,956 | $440,100 | $113,700 | $326,400 |
| 2020 | $4,978 | $431,400 | $113,700 | $317,700 |
| 2019 | $5,284 | $437,800 | $108,300 | $329,500 |
| 2018 | $5,046 | $437,800 | $108,300 | $329,500 |
| 2017 | $4,720 | $402,800 | $101,200 | $301,600 |
| 2016 | $4,878 | $356,500 | $0 | $0 |
| 2015 | $2,437 | $359,400 | $0 | $0 |
| 2014 | $2,437 | $331,500 | $0 | $0 |
Agents Affiliated with this Home
-
Mary Pat Nydahl

Seller's Agent in 2024
Mary Pat Nydahl
Edina Realty, Inc.
(952) 239-4420
53 in this area
212 Total Sales
-
Erin Nydahl
E
Seller Co-Listing Agent in 2024
Erin Nydahl
Edina Realty, Inc.
(952) 423-8846
20 in this area
75 Total Sales
-
Kris Craig

Buyer's Agent in 2024
Kris Craig
Edina Realty, Inc.
(218) 251-4923
2 in this area
44 Total Sales
Map
Source: NorthstarMLS
MLS Number: 6578395
APN: 25.8140020
- 2215 Stone Creek Ln E
- 2227 Stone Creek Ln E
- 2079 Boulder Rd
- 8141 Maplewood Terrace
- 1748 Valley Ridge Place
- 7861 Autumn Ridge Ave
- 8572 Alisa Ct
- 8565 Alisa Ct
- 7846 Autumn Ridge Ave
- 8850 Audubon Rd
- 7838 Harvest Ln Unit 53
- 2029 Poppy Dr
- 7703 Vasserman Place
- 9335 Eagle Ridge Rd
- 7620 Windsor Ct
- 8800 Sunset Trail
- 9054 Mills Dr
- 9105 Mills Dr
- 7657 Century Blvd
- 2839 Arboretum Village Trail

