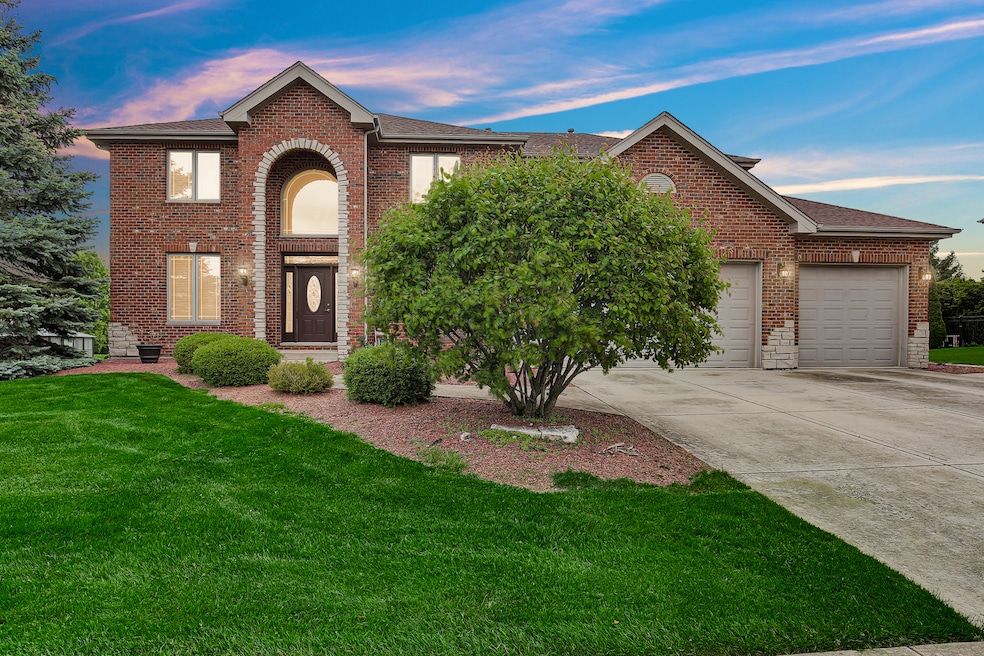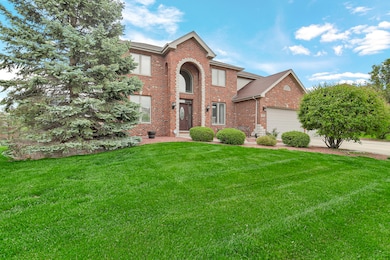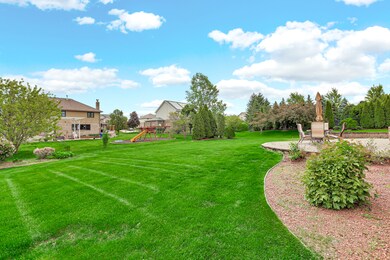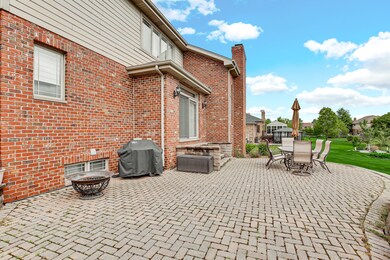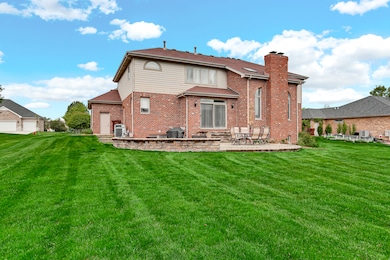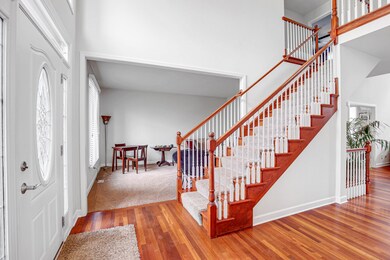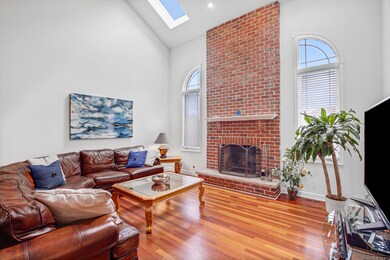
22665 Joshua Dr Frankfort, IL 60423
Lakeview Estates NeighborhoodEstimated payment $4,635/month
Highlights
- Very Popular Property
- Colonial Architecture
- Community Lake
- Chelsea Intermediate School Rated A
- Landscaped Professionally
- Property is near a park
About This Home
Gorgeous flagstone-accented colonial in highly sought after Lakeview Estates, dramatic 2-story entryway brings you into stunning 2-story sunlit family room with skylights, granite wet bar. Kitchen has lots of cabinets and room for more in large dining area. 4 spacious bedrooms, 2 3/4 baths, huge master walk-in closet with laundry room, master bath has huge whirlpool tub and double vanity. Separate laundry room/mudroom on main level. Basement: 1800 square feet, plenty of space, features stone gas fireplace, framed rooms. All double panel doors. Major updates in last 5 years include new roof, both heavy duty A/C units, water softener, water heater, cooktop and dishwasher. Extensive paver stone outside. Excellent K-12 schools.
Home Details
Home Type
- Single Family
Est. Annual Taxes
- $13,936
Year Built
- Built in 2005
Lot Details
- Lot Dimensions are 100 x 150
- Landscaped Professionally
- Sprinkler System
HOA Fees
- $25 Monthly HOA Fees
Parking
- 3 Car Garage
- Driveway
- Parking Included in Price
Home Design
- Colonial Architecture
- Brick Exterior Construction
- Asphalt Roof
- Concrete Perimeter Foundation
Interior Spaces
- 3,300 Sq Ft Home
- 2-Story Property
- Central Vacuum
- Ceiling Fan
- Skylights
- Fireplace With Gas Starter
- Family Room
- Living Room with Fireplace
- 2 Fireplaces
- Formal Dining Room
- Home Office
Kitchen
- Double Oven
- Microwave
- Dishwasher
- Disposal
Flooring
- Wood
- Carpet
Bedrooms and Bathrooms
- 4 Bedrooms
- 4 Potential Bedrooms
- Bathroom on Main Level
- 3 Full Bathrooms
- Dual Sinks
- Whirlpool Bathtub
Laundry
- Laundry Room
- Dryer
- Washer
Basement
- Basement Fills Entire Space Under The House
- Sump Pump
- Fireplace in Basement
Home Security
- Home Security System
- Carbon Monoxide Detectors
Schools
- Grand Prairie Elementary School
- Hickory Creek Middle School
- Lincoln-Way East High School
Utilities
- Forced Air Heating and Cooling System
- Heating System Uses Natural Gas
- Shared Well
- Water Softener is Owned
Additional Features
- Patio
- Property is near a park
Listing and Financial Details
- Homeowner Tax Exemptions
Community Details
Overview
- David Kress Association, Phone Number (708) 532-6200
- Property managed by Lakeview Estates HOA
- Community Lake
Recreation
- Tennis Courts
Map
Home Values in the Area
Average Home Value in this Area
Tax History
| Year | Tax Paid | Tax Assessment Tax Assessment Total Assessment is a certain percentage of the fair market value that is determined by local assessors to be the total taxable value of land and additions on the property. | Land | Improvement |
|---|---|---|---|---|
| 2023 | $14,706 | $172,914 | $35,765 | $137,149 |
| 2022 | $14,145 | $157,495 | $32,576 | $124,919 |
| 2021 | $12,130 | $147,343 | $30,476 | $116,867 |
| 2020 | $12,010 | $143,190 | $29,617 | $113,573 |
| 2019 | $11,455 | $139,357 | $28,824 | $110,533 |
| 2018 | $11,254 | $135,350 | $27,995 | $107,355 |
| 2017 | $11,249 | $132,191 | $27,342 | $104,849 |
| 2016 | $10,989 | $127,659 | $26,405 | $101,254 |
| 2015 | $10,720 | $123,163 | $25,475 | $97,688 |
| 2014 | $10,720 | $122,307 | $25,298 | $97,009 |
| 2013 | $10,720 | $123,893 | $25,626 | $98,267 |
Property History
| Date | Event | Price | Change | Sq Ft Price |
|---|---|---|---|---|
| 05/30/2025 05/30/25 | For Sale | $649,900 | -- | $197 / Sq Ft |
Purchase History
| Date | Type | Sale Price | Title Company |
|---|---|---|---|
| Deed | $445,000 | -- |
Mortgage History
| Date | Status | Loan Amount | Loan Type |
|---|---|---|---|
| Open | $325,000 | New Conventional | |
| Closed | $150,000 | Credit Line Revolving | |
| Closed | $356,000 | Fannie Mae Freddie Mac | |
| Closed | $66,750 | No Value Available |
Similar Homes in Frankfort, IL
Source: Midwest Real Estate Data (MRED)
MLS Number: 12373853
APN: 19-09-35-213-004
- 22715 Maddeline Ln
- 22736 Parkview Ln
- 22902 Maddeline Ln
- 22709 Stanford Dr
- 8500 Dungarvan Rd
- 23039 Lakeview Estates Blvd
- 8221 Stanley Trail S
- 8035 Stanley Trail S
- 22451 S 80th Ave
- 8005 Stanley Trail S
- 8674 Stone Creek Blvd
- 8748 Chilton Ct
- Vacant Lot W Sauk Trail
- 8907 W Laraway Rd
- 0000 W Laraway Rd
- 574 Aberdeen Rd
- 88 ave Stuenkel Rd
- 23505 S 88th Ave
- 7267 Southwick Dr
- 7253 Southwick Dr
