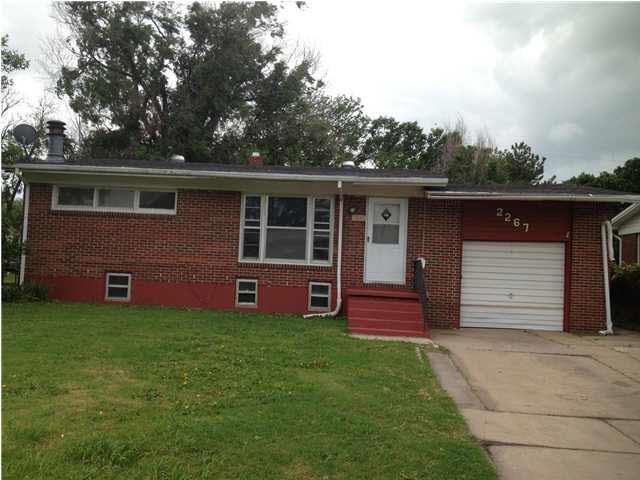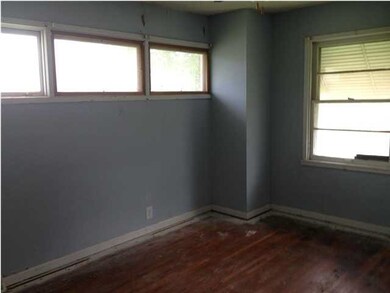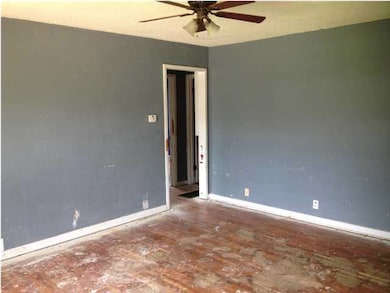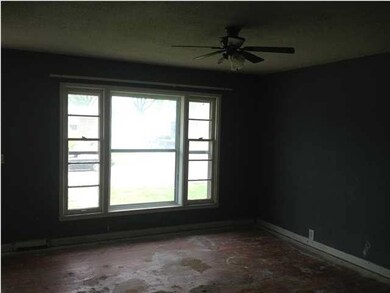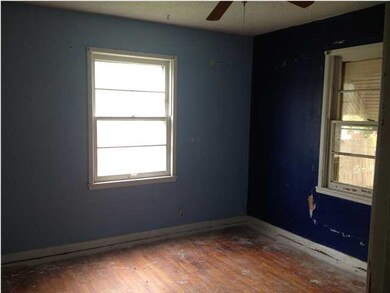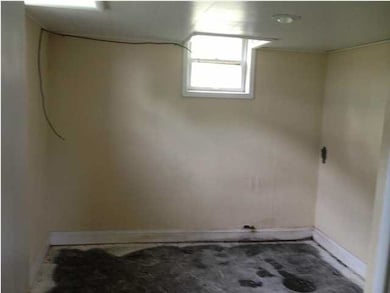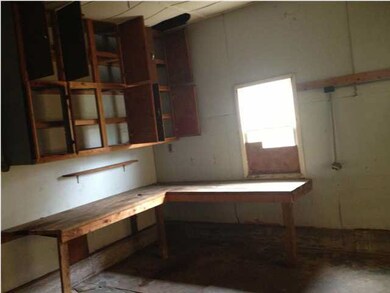
2267 S Euclid St Wichita, KS 67213
Southwest Wichita NeighborhoodHighlights
- Ranch Style House
- 1 Car Attached Garage
- Forced Air Heating and Cooling System
- Home Office
- Brick or Stone Mason
- Family Room
About This Home
As of July 2025Nice 2 bedroom home just need a little TLC. Finished basement with nice fenced back yard. Home is owned by HUD. Home is being sold AS-IS condition. Case #181-228645
Last Agent to Sell the Property
Lawrence Sanders
Nikkel and Associates License #SP00230014 Listed on: 06/11/2013
Home Details
Home Type
- Single Family
Est. Annual Taxes
- $835
Year Built
- Built in 1954
Parking
- 1 Car Attached Garage
Home Design
- Ranch Style House
- Brick or Stone Mason
- Composition Roof
- Vinyl Siding
Interior Spaces
- 2 Bedrooms
- Family Room
- Home Office
Finished Basement
- Basement Fills Entire Space Under The House
- Laundry in Basement
Schools
- Woodland Elementary School
- Truesdell Middle School
- South High School
Additional Features
- 7,080 Sq Ft Lot
- Forced Air Heating and Cooling System
Ownership History
Purchase Details
Home Financials for this Owner
Home Financials are based on the most recent Mortgage that was taken out on this home.Purchase Details
Home Financials for this Owner
Home Financials are based on the most recent Mortgage that was taken out on this home.Purchase Details
Home Financials for this Owner
Home Financials are based on the most recent Mortgage that was taken out on this home.Similar Homes in Wichita, KS
Home Values in the Area
Average Home Value in this Area
Purchase History
| Date | Type | Sale Price | Title Company |
|---|---|---|---|
| Warranty Deed | -- | Security 1St Title | |
| Special Warranty Deed | -- | Security 1St Title | |
| Warranty Deed | -- | None Available |
Mortgage History
| Date | Status | Loan Amount | Loan Type |
|---|---|---|---|
| Open | $90,210 | New Conventional | |
| Previous Owner | $1,509 | FHA |
Property History
| Date | Event | Price | Change | Sq Ft Price |
|---|---|---|---|---|
| 07/11/2025 07/11/25 | Sold | -- | -- | -- |
| 06/27/2025 06/27/25 | Pending | -- | -- | -- |
| 05/30/2025 05/30/25 | For Sale | -- | -- | -- |
| 07/12/2013 07/12/13 | Sold | -- | -- | -- |
| 06/28/2013 06/28/13 | Pending | -- | -- | -- |
| 06/11/2013 06/11/13 | For Sale | $30,000 | -- | $18 / Sq Ft |
Tax History Compared to Growth
Tax History
| Year | Tax Paid | Tax Assessment Tax Assessment Total Assessment is a certain percentage of the fair market value that is determined by local assessors to be the total taxable value of land and additions on the property. | Land | Improvement |
|---|---|---|---|---|
| 2025 | $749 | $8,902 | $2,220 | $6,682 |
| 2023 | $749 | $7,361 | $1,530 | $5,831 |
| 2022 | $764 | $7,360 | $1,449 | $5,911 |
| 2021 | $761 | $6,877 | $1,449 | $5,428 |
| 2020 | $741 | $6,682 | $1,449 | $5,233 |
| 2019 | $778 | $6,992 | $1,449 | $5,543 |
| 2018 | $743 | $6,682 | $966 | $5,716 |
| 2017 | $744 | $0 | $0 | $0 |
| 2016 | $719 | $0 | $0 | $0 |
| 2015 | -- | $0 | $0 | $0 |
| 2014 | -- | $0 | $0 | $0 |
Agents Affiliated with this Home
-
Daniel Gutierrez

Seller's Agent in 2025
Daniel Gutierrez
Keller Williams Hometown Partners
(620) 937-1488
10 in this area
242 Total Sales
-
Ali Hayden

Seller Co-Listing Agent in 2025
Ali Hayden
LPT Realty, LLC
(800) 268-8117
1 in this area
65 Total Sales
-
L
Seller's Agent in 2013
Lawrence Sanders
Nikkel and Associates
-
SUSAN TAMPLIN

Buyer's Agent in 2013
SUSAN TAMPLIN
Reece Nichols South Central Kansas
(316) 650-4847
20 Total Sales
Map
Source: South Central Kansas MLS
MLS Number: 353599
APN: 129-31-0-34-03-018.00
- 2435 S Bennett Ave
- 2455 S Bennett Ave
- 2427 S Everett St
- 2512 S Bennett Ave
- 2008 S Vine St
- 1432 W Lotus St
- 2309 W Hadden St
- 1414 W Rita St
- 1334 W Haskell St
- 1509 W Crawford St
- 1847 S Hiram St
- 1824 S Glenn St
- 1808 S Euclid St
- 2627 W Hadden Ave
- 2409 W Casado St
- 1310 W Casado St
- 1721 W 27th St S
- 2815 S Glenn Ave
- 1202 W Casado St
- 1114 W Casado St
