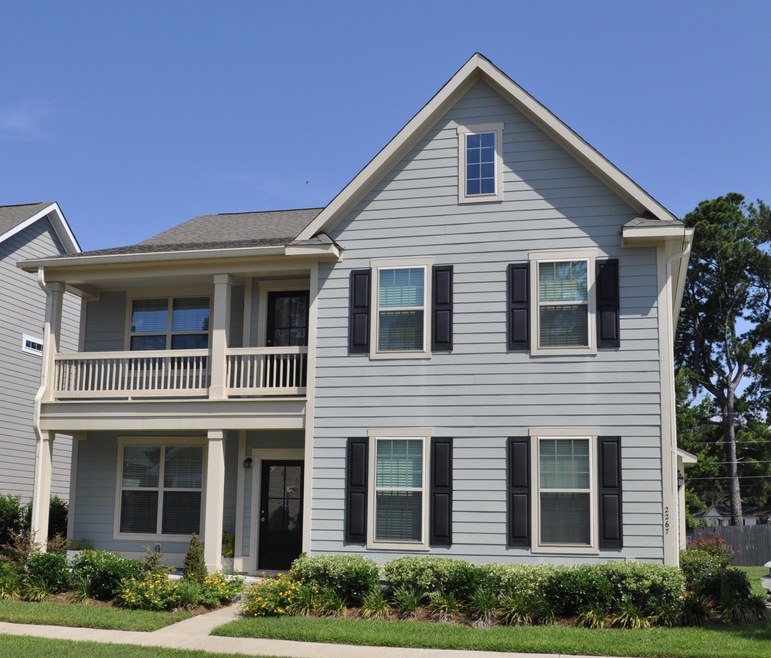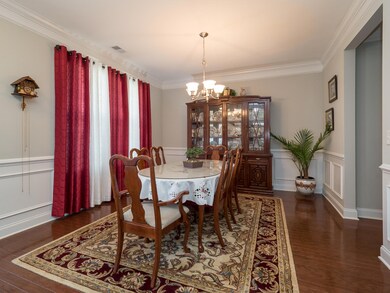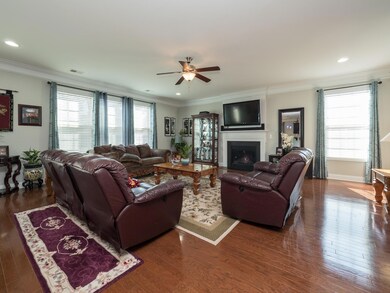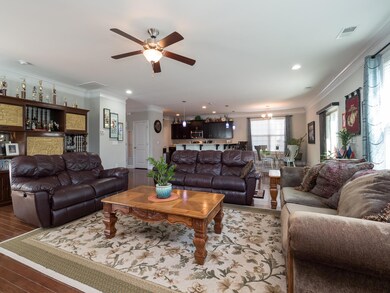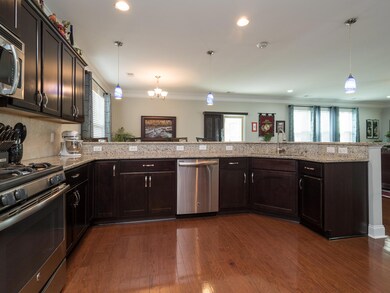
2267 Show Basket Way Mount Pleasant, SC 29466
Six Mile NeighborhoodEstimated Value: $901,000 - $990,838
Highlights
- Traditional Architecture
- Wood Flooring
- Formal Dining Room
- Jennie Moore Elementary School Rated A
- High Ceiling
- Front Porch
About This Home
As of March 2018Listed BELOW last years appraisal, 2267 Show Basket Way is close to everything! 3 Minutes to Isle of Palm, quick access to 526, Harris Teeter is just a few steps away and you can walk or bike to Towne Center for shopping, restaurants and more. Quick easy access to historic downtown Charleston. In the Laing school zone - named top STEM ( Science, Technology, Engineering and Math) middle school in the nation. 2267 Show Basket Way is on a corner lot in Sweetgrass Village. The large backyard has endless possibilities. Easy access and perfect for a pool. The screened in porch is ideal for outdoor dining and complimented by an open patio area perfect for grilling. There is plenty of room for all your backyard needs.Double porches on the front are a great place to enjoy your quiet street. The side lo2 car garage is one of the few in the neighborhood & adds to the all ready great curb appeal. The house has an open floor plan, wide foyer, separate dining, large kitchen & breakfast area, and a huge family living area with a fireplace, this house is move in ready. Hardwoods on the entire first floor. The large master suite has a tray ceiling, walk-in closet and access to the upper porch. The master bath has tile floors, garden tub, separate shower and 2 sinks. There are 4 additional bedrooms - one with a full bath. Perfect for your guests! Bedrooms are all large. Hall bath vanity has double sinks and plenty of room. Laundry is conveniently located upstairs. Pull down stairs makes for easy attic access.
Additional features in this well maintained home include a powder room, long kitchen bar area (large enough for 6+ seating), granite kitchen counters, gas stove, wainscoting in the dining room, crown molding, garage shelving, tankless hot water heater and lawn irrigation. Schedule a showing today - you will love living on Show Basket Way!
Home Details
Home Type
- Single Family
Est. Annual Taxes
- $1,632
Year Built
- Built in 2014
Lot Details
- 8,276 Sq Ft Lot
- Partially Fenced Property
- Irrigation
HOA Fees
- $58 Monthly HOA Fees
Parking
- 2 Car Attached Garage
- Garage Door Opener
Home Design
- Traditional Architecture
- Slab Foundation
- Architectural Shingle Roof
- Cement Siding
Interior Spaces
- 3,089 Sq Ft Home
- 2-Story Property
- Tray Ceiling
- Smooth Ceilings
- High Ceiling
- Ceiling Fan
- Entrance Foyer
- Family Room
- Living Room with Fireplace
- Formal Dining Room
Kitchen
- Eat-In Kitchen
- Dishwasher
Flooring
- Wood
- Ceramic Tile
Bedrooms and Bathrooms
- 5 Bedrooms
- Walk-In Closet
- Garden Bath
Outdoor Features
- Screened Patio
- Front Porch
Schools
- Jennie Moore Elementary School
- Laing Middle School
- Wando High School
Utilities
- Central Air
- Heating Available
Community Details
- Sweetgrass Village Subdivision
Ownership History
Purchase Details
Home Financials for this Owner
Home Financials are based on the most recent Mortgage that was taken out on this home.Purchase Details
Purchase Details
Home Financials for this Owner
Home Financials are based on the most recent Mortgage that was taken out on this home.Similar Homes in Mount Pleasant, SC
Home Values in the Area
Average Home Value in this Area
Purchase History
| Date | Buyer | Sale Price | Title Company |
|---|---|---|---|
| Sun Jonathan Zheng | $459,000 | None Available | |
| Cartus Financial Corporation | $459,000 | None Available | |
| Barton Robert D | $428,915 | -- |
Mortgage History
| Date | Status | Borrower | Loan Amount |
|---|---|---|---|
| Open | Sun Jonathan Zheng | $350,000 | |
| Closed | Sun Jonathan Zheng | $367,200 | |
| Previous Owner | Barton Robert D | $413,000 | |
| Previous Owner | Barton Robert D | $428,915 |
Property History
| Date | Event | Price | Change | Sq Ft Price |
|---|---|---|---|---|
| 03/02/2018 03/02/18 | Sold | $459,000 | 0.0% | $149 / Sq Ft |
| 01/31/2018 01/31/18 | Pending | -- | -- | -- |
| 02/08/2017 02/08/17 | For Sale | $459,000 | -- | $149 / Sq Ft |
Tax History Compared to Growth
Tax History
| Year | Tax Paid | Tax Assessment Tax Assessment Total Assessment is a certain percentage of the fair market value that is determined by local assessors to be the total taxable value of land and additions on the property. | Land | Improvement |
|---|---|---|---|---|
| 2023 | $1,868 | $18,360 | $0 | $0 |
| 2022 | $1,710 | $18,360 | $0 | $0 |
| 2021 | $1,879 | $18,360 | $0 | $0 |
| 2020 | $1,943 | $18,360 | $0 | $0 |
| 2019 | $1,927 | $18,360 | $0 | $0 |
| 2017 | $1,714 | $16,400 | $0 | $0 |
Agents Affiliated with this Home
-
Donna Landry
D
Seller's Agent in 2018
Donna Landry
Coldwell Banker Realty
(225) 921-2111
36 Total Sales
Map
Source: CHS Regional MLS
MLS Number: 17003555
APN: 577-05-00-076
- 2253 Norwood Oaks Dr
- 2261 Norwood Oaks Dr
- 2254 Show Basket Way
- 2461 Fulford Ct
- 2369 Chadbury Ln
- 0 N Rifle Range Rd Unit 24028206
- 2210 Norwood Oaks Dr
- 2177 Gulf Dr
- 2165 Annie Laura Ln
- 3507 Welks Way
- 0 Lucys Ln Unit 24029805
- 3104 Sandy Pearl Way
- 3825 Cracked Shell Ln
- 3108 Sandy Pearl Way
- 3116 Sandy Pearl Way
- 2154 Country Manor Dr
- 2369 N Highway 17
- 1116 Daffodil Ln
- 1379 Downsberry Dr
- 1652 Siloh Dr Unit 474
- 2267 Show Basket Way
- 2271 Show Basket Way
- 2263 Show Basket Way
- 2275 Show Basket Way
- 2259 Show Basket Way
- 2279 Show Basket Way
- 2270 Show Basket Way
- 2266 Show Basket Way
- 2262 Show Basket Way
- 2023 Show Basket Way
- 2258 Show Basket Way
- 2274 Show Basket Way
- 2255 Show Basket Way
- 2278 Show Basket Way
- 2003 Show Basket Way
- 2251 Show Basket Way
- 2250 Show Basket Way
- 2282 Show Basket Way
- 2485 Fulford Ct
- 2481 Fulford Ct
