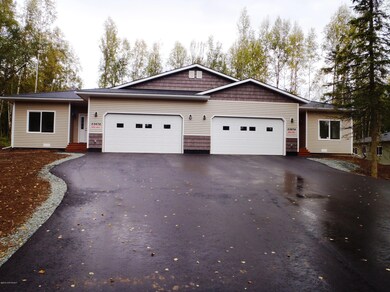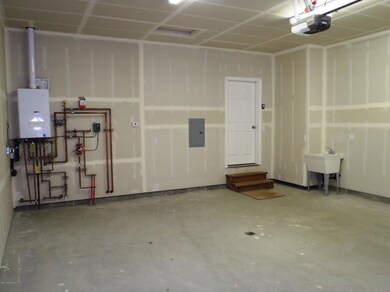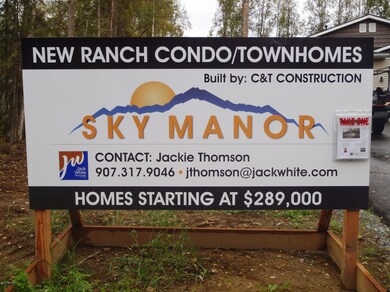22674 Needels Loop Unit 22674 Anchorage, AK 99567
Chugiak NeighborhoodEstimated Value: $346,021 - $407,000
3
Beds
2.5
Baths
1,421
Sq Ft
$265/Sq Ft
Est. Value
Highlights
- Built in 2014 | Newly Remodeled
- Vaulted Ceiling
- 2 Car Attached Garage
- Deck
- Fireplace
- Views
About This Home
As of March 2015Brand new ranch style condo/townhomes. Each unit has appx. 20,000 sqf of yard space, in-floor heat, vinyl siding, wider hallways & doorways. Close to Chugiak Senior Center too! Seller to pay up to $3000. of buyers allowable closing costs.
Townhouse Details
Home Type
- Townhome
Year Built
- Built in 2014 | Newly Remodeled
Lot Details
- 0.46
HOA Fees
- $125 Monthly HOA Fees
Parking
- 2 Car Attached Garage
- Attached Carport
- Open Parking
Home Design
- Block Foundation
- Wood Frame Construction
- Shingle Roof
- Composition Roof
- Asphalt Roof
Interior Spaces
- 1,421 Sq Ft Home
- Vaulted Ceiling
- Ceiling Fan
- Fireplace
- Carpet
- Property Views
Kitchen
- Oven or Range
- Microwave
- Dishwasher
- Disposal
Bedrooms and Bathrooms
- 3 Bedrooms
Home Security
Outdoor Features
- Deck
Schools
- Chugiak Elementary School
- Mirror Lake Middle School
- Chugiak High School
Utilities
- Heating Available
- Shared Well
- Septic Tank
Community Details
Overview
- Association fees include maintenance structure, insurance, sewer, water
- Built by C & T Construction
Security
- Fire and Smoke Detector
Create a Home Valuation Report for This Property
The Home Valuation Report is an in-depth analysis detailing your home's value as well as a comparison with similar homes in the area
Home Values in the Area
Average Home Value in this Area
Property History
| Date | Event | Price | List to Sale | Price per Sq Ft |
|---|---|---|---|---|
| 03/27/2015 03/27/15 | Sold | -- | -- | -- |
| 12/22/2014 12/22/14 | Pending | -- | -- | -- |
| 06/03/2014 06/03/14 | For Sale | $289,000 | -- | $203 / Sq Ft |
Source: Alaska Multiple Listing Service
Tax History
| Year | Tax Paid | Tax Assessment Tax Assessment Total Assessment is a certain percentage of the fair market value that is determined by local assessors to be the total taxable value of land and additions on the property. | Land | Improvement |
|---|---|---|---|---|
| 2025 | $1,155 | $340,500 | -- | $340,500 |
| 2024 | $1,155 | $303,518 | $0 | $303,518 |
| 2023 | $653 | $268,600 | $0 | $268,600 |
| 2022 | $1,139 | $275,400 | $0 | $275,400 |
| 2021 | $4,256 | $265,000 | $0 | $265,000 |
| 2020 | $1,072 | $275,700 | $0 | $275,700 |
| 2019 | $999 | $267,800 | $0 | $267,800 |
| 2018 | $1,023 | $269,700 | $0 | $269,700 |
| 2017 | $1,620 | $282,200 | $0 | $282,200 |
| 2016 | -- | $269,700 | $0 | $269,700 |
Source: Public Records
Map
Source: Alaska Multiple Listing Service
MLS Number: 14-7934
APN: 05119341003
Nearby Homes
- 22710 Hunters Dr
- L6 Midway Industrial Park
- L1 Midway Industrial Park
- L2 Midway Industrial Park
- 000 Midway Industrial Park
- L11 Jasmine Rd
- 000 Jasmine Rd
- L12 Jasmine Rd
- L10 Parks Creek Cir
- 22179 Birchwood Loop Rd
- 18610 Sue Tawn Dr
- 23107 Barbara St
- 23012 Homestead Rd
- L8 Solleret Dr
- 20527 Mark Cir
- L6 Thornton St
- 24574 Park Dr
- 21229 Gorsuch St
- 21635 Settlers Dr
- 24641 Chugiak Dr
- 22676 Needels Loop Unit 22676
- 22662 Needels Loop Unit 2
- 22660 Needels Loop Unit 22660
- 22660 Needels Loop
- 22690 Needels Loop Unit 22690
- 22692 Needels Loop Unit 6
- 22726 Needels Loop Unit 22726
- 22724 Needels Loop Unit 22724
- 22636 Needels Loop
- 22675 Needels Loop
- 22691 Needels Loop
- 19713 Ranch Rd
- 22827 Sherman St
- 22827 Sherman St
- 22827 Sherman St
- 22745 Sherman St
- 22723 Needels Loop
- 19712 Ranch Rd
- 22750 Needels Loop Unit 10
- 22824 Daniel Ct



