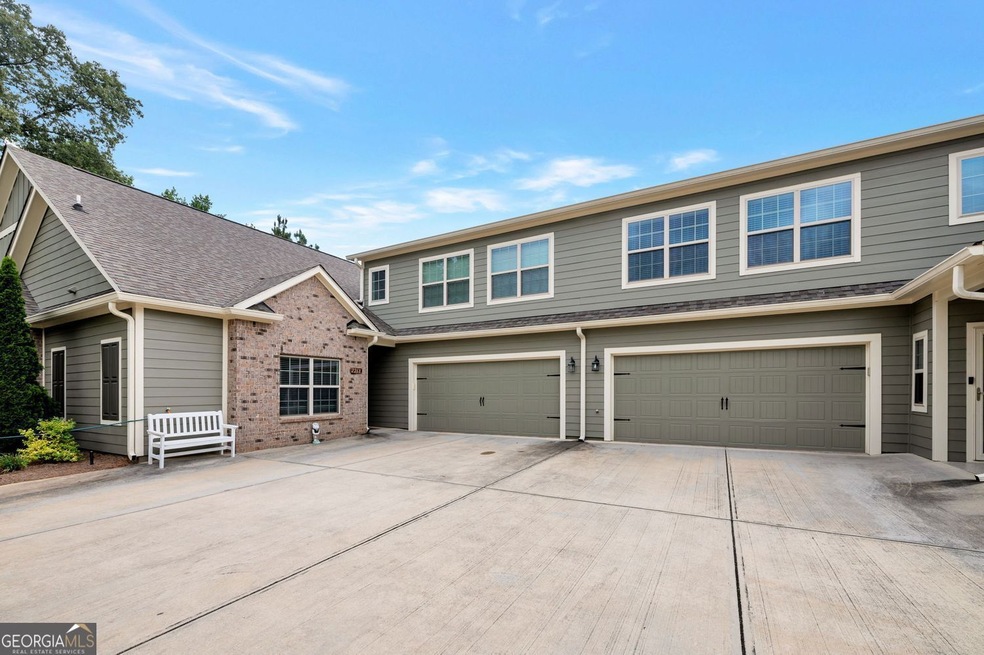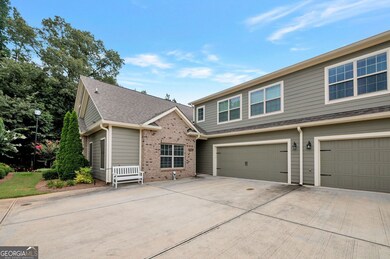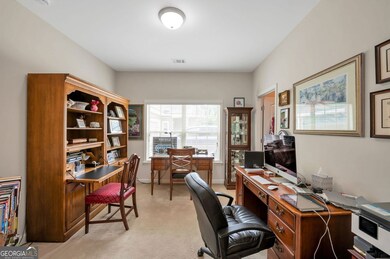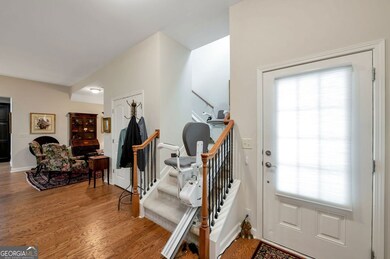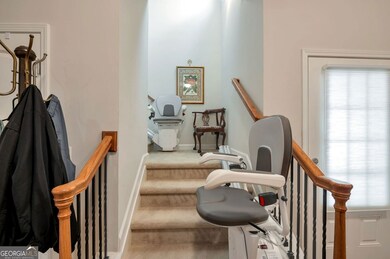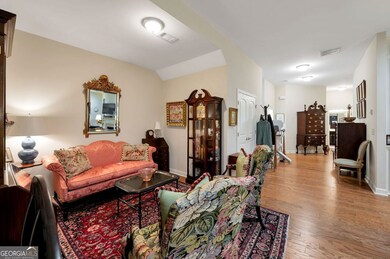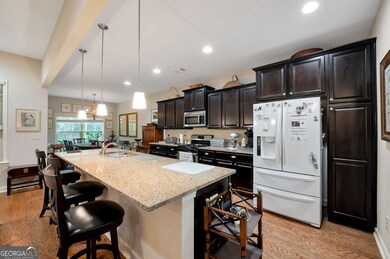2268 Grove Valley Way Unit 9 Marietta, GA 30064
Estimated payment $2,490/month
Highlights
- Fitness Center
- Clubhouse
- Wood Flooring
- In Ground Pool
- Traditional Architecture
- Den
About This Home
Nestled in the charming city of Marietta, Georgia, within Cobb County, the residence at 2268 Grove Valley Way SW presents an attractive property in great condition. The heart of this home resides in its thoughtfully designed kitchen, where culinary aspirations take flight amidst stone countertops and shaker cabinets, while a kitchen island and bar offer gathering spaces for conversation. In the living room, the warmth of a fireplace creates an inviting ambiance, complemented by built-in shelves perfect for showcasing treasured books and keepsakes. This property offers the convenience of three and a half bathrooms, and four bedrooms, encompassing 2815 square feet of living area, constructed in 2015, providing an open floor plan. This single-family residence offers a harmonious blend of comfort and style.
Property Details
Home Type
- Condominium
Est. Annual Taxes
- $1,100
Year Built
- Built in 2015
Lot Details
- No Common Walls
- Cleared Lot
HOA Fees
- $32 Monthly HOA Fees
Parking
- 2 Car Garage
Home Design
- Traditional Architecture
- Garden Home
- Brick Exterior Construction
- Composition Roof
Interior Spaces
- 2,815 Sq Ft Home
- 1-Story Property
- Bookcases
- Double Pane Windows
- Family Room with Fireplace
- Den
Kitchen
- Microwave
- Dishwasher
- Kitchen Island
- Disposal
Flooring
- Wood
- Carpet
Bedrooms and Bathrooms
Laundry
- Laundry Room
- Laundry in Hall
- Dryer
- Washer
Home Security
Outdoor Features
- In Ground Pool
- Patio
Schools
- Dowell Elementary School
- Smitha Middle School
- Osborne High School
Utilities
- Central Air
- Heating System Uses Natural Gas
- 220 Volts
- Gas Water Heater
- Phone Available
- Cable TV Available
Community Details
Overview
- Association fees include insurance, ground maintenance, security, sewer, trash, reserve fund, water
- Grove Park Conominiums Subdivision
Amenities
- Clubhouse
Recreation
- Fitness Center
- Community Pool
Security
- Carbon Monoxide Detectors
- Fire and Smoke Detector
Map
Home Values in the Area
Average Home Value in this Area
Tax History
| Year | Tax Paid | Tax Assessment Tax Assessment Total Assessment is a certain percentage of the fair market value that is determined by local assessors to be the total taxable value of land and additions on the property. | Land | Improvement |
|---|---|---|---|---|
| 2025 | $1,429 | $192,012 | $44,000 | $148,012 |
| 2024 | $1,426 | $189,864 | $42,000 | $147,864 |
| 2023 | $1,100 | $149,764 | $24,000 | $125,764 |
| 2022 | $1,306 | $149,764 | $24,000 | $125,764 |
| 2021 | $1,231 | $124,584 | $24,000 | $100,584 |
| 2020 | $1,231 | $124,584 | $24,000 | $100,584 |
| 2019 | $1,211 | $118,040 | $24,000 | $94,040 |
| 2018 | $1,177 | $110,140 | $24,000 | $86,140 |
| 2017 | $1,017 | $110,140 | $24,000 | $86,140 |
| 2016 | $3,204 | $111,448 | $24,000 | $87,448 |
| 2015 | $412 | $14,000 | $14,000 | $0 |
| 2014 | $357 | $12,000 | $0 | $0 |
Property History
| Date | Event | Price | List to Sale | Price per Sq Ft |
|---|---|---|---|---|
| 11/10/2025 11/10/25 | For Sale | $449,900 | 0.0% | $160 / Sq Ft |
| 10/27/2025 10/27/25 | Off Market | $449,900 | -- | -- |
| 10/24/2025 10/24/25 | For Sale | $449,900 | 0.0% | $160 / Sq Ft |
| 09/24/2025 09/24/25 | Off Market | $449,900 | -- | -- |
| 09/24/2025 09/24/25 | For Sale | $449,900 | 0.0% | $160 / Sq Ft |
| 09/18/2025 09/18/25 | Off Market | $449,900 | -- | -- |
| 08/25/2025 08/25/25 | Price Changed | $449,900 | -5.3% | $160 / Sq Ft |
| 08/18/2025 08/18/25 | Price Changed | $474,900 | -5.0% | $169 / Sq Ft |
| 07/21/2025 07/21/25 | For Sale | $500,000 | -- | $178 / Sq Ft |
Purchase History
| Date | Type | Sale Price | Title Company |
|---|---|---|---|
| Warranty Deed | -- | None Listed On Document | |
| Limited Warranty Deed | $580,000 | -- | |
| Warranty Deed | $291,000 | -- | |
| Warranty Deed | -- | -- |
Mortgage History
| Date | Status | Loan Amount | Loan Type |
|---|---|---|---|
| Previous Owner | $219,200 | New Conventional |
Source: Georgia MLS
MLS Number: 10568201
APN: 19-0475-0-055-0
- 1697 Dyeson Rd SW
- 2050 Heritage Green Dr
- Monteluce Plan at Freestone Station
- Hillside Plan at Freestone Station
- Oakshire Plan at Freestone Station
- Hendricks Plan at Freestone Station
- Hedgerow Plan at Freestone Station
- Antioch Plan at Freestone Station
- 1952 Freestone Way
- 2009 Freestone Way
- 2002 MacLand Square Dr Unit 1
- 1985 Freestone Way
- 2001 MacLand Square Dr Unit 11
- 1946 MacLand Rd SW
- 1960 McEachern Manor Dr SW
- 2409 Caneridge Point SW
- 2126 Green Dr SW
- 1934 Harken Grove
- 2357 June Springs Dr SW
- 2275 Loren Falls Ct SW
- 1622 Cumberland Club Rd SW
- 2257 Caneridge Trail SW
- 2254 Caneridge Trail SW
- 1530 Scott Oaks Ct SW
- 1531 Scott Oaks Ct SW
- 2445 Hillboro Cir S W
- 1317 Cumberland Creek Terrace SW
- 2380 Bankstone Dr SW
- 2440 Hillboro Cir S W
- 2440 Hillboro Cir SW
- 1538 Fallen Leaf Dr SW
- 2045 Devore Dr SW
- 1401 Chapel Hill Ln SW
- 2530 Lorne Ct SW
- 1784 Clayhill Pointe SW
- 2754 Tiffany Dr SW
- 1879 Clay Dr SW
