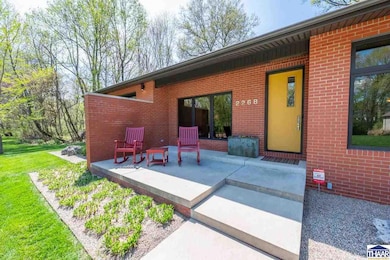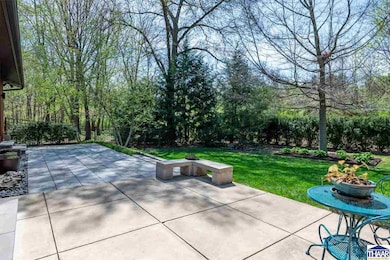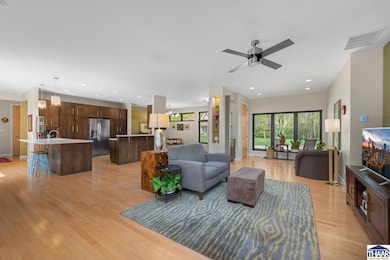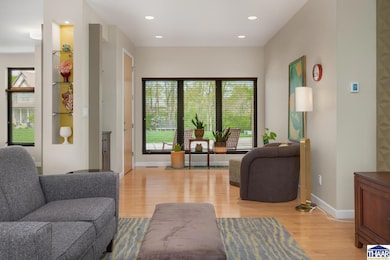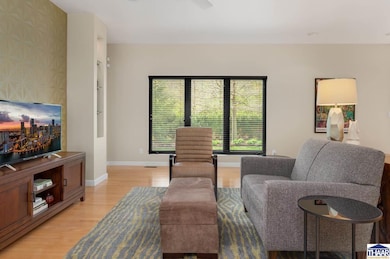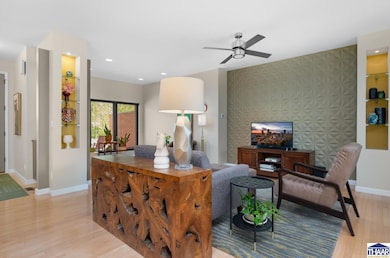
2268 Maplegrove Ln Terre Haute, IN 47803
Estimated payment $3,430/month
Highlights
- Contemporary Architecture
- Bonus Room
- Covered patio or porch
- Wood Flooring
- No HOA
- Formal Dining Room
About This Home
Truly beautiful mid-century modern architecture sits adjacent to 256 acre Hawthorn Park and JI Case Wetland Wildlife Refuge. The refuges' 50 acre lake attracts gorgeous migratory birds and is perfect for fishing. The park property touches your backyard. This home is all brick, a total of 3,803 sq feet with 9 foot doors, clean straight lines, sharp well defined edges. The layout is simple, practical, and full of positive vibes. Neutral colorscape with pops of vibrant color. Large windows in the living room, kitchen and dining. Large master suite with well designed storage system in the walk-in closet. Finished basement features an office, half bath, bar and large family room space, along with a large laundry room and extra storage. Home comes with generac generator. Furnace, AC and generator are on biannual service plans and are paid to Spring 2026. This home has been incredibly cared for and is a pleasure to view.
Home Details
Home Type
- Single Family
Est. Annual Taxes
- $4,544
Year Built
- Built in 2005
Lot Details
- 0.6 Acre Lot
- Cul-De-Sac
- Landscaped with Trees
- Property is zoned R1
Home Design
- Contemporary Architecture
- Poured Concrete
- Shingle Roof
- Block Exterior
Interior Spaces
- 1-Story Property
- Entrance Foyer
- Family Room Downstairs
- Living Room
- Formal Dining Room
- Bonus Room
- Wood Flooring
Kitchen
- Dishwasher
- Disposal
Bedrooms and Bathrooms
- 3 Bedrooms
- Walk-In Closet
Finished Basement
- Partial Basement
- Laundry in Basement
- Crawl Space
Parking
- 2 Car Attached Garage
- Garage Door Opener
- Driveway
Schools
- Lost Creek Elementary School
- Woodrow Wilson Middle School
- Terre Haute North High School
Utilities
- Heat Pump System
- Electric Water Heater
- Water Softener is Owned
Additional Features
- Covered patio or porch
- City Lot
Community Details
- No Home Owners Association
- Hawthorn Woods Subdivision
Listing and Financial Details
- Assessor Parcel Number 84-07-08-451-006.000-008
Map
Home Values in the Area
Average Home Value in this Area
Tax History
| Year | Tax Paid | Tax Assessment Tax Assessment Total Assessment is a certain percentage of the fair market value that is determined by local assessors to be the total taxable value of land and additions on the property. | Land | Improvement |
|---|---|---|---|---|
| 2024 | $4,989 | $457,400 | $165,000 | $292,400 |
| 2023 | $4,544 | $418,400 | $165,000 | $253,400 |
| 2022 | $4,365 | $399,200 | $165,000 | $234,200 |
| 2021 | $4,210 | $385,100 | $168,400 | $216,700 |
| 2020 | $4,126 | $377,500 | $164,000 | $213,500 |
| 2019 | $4,070 | $373,100 | $161,000 | $212,100 |
| 2018 | $5,427 | $361,800 | $155,100 | $206,700 |
| 2017 | $3,412 | $341,200 | $125,500 | $215,700 |
| 2016 | $3,280 | $328,000 | $119,800 | $208,200 |
| 2014 | $3,116 | $311,600 | $114,100 | $197,500 |
| 2013 | $3,116 | $316,800 | $115,200 | $201,600 |
Property History
| Date | Event | Price | Change | Sq Ft Price |
|---|---|---|---|---|
| 06/02/2025 06/02/25 | Pending | -- | -- | -- |
| 04/28/2025 04/28/25 | For Sale | $549,900 | +12.2% | $145 / Sq Ft |
| 07/17/2023 07/17/23 | Sold | $490,000 | -10.9% | $129 / Sq Ft |
| 06/17/2023 06/17/23 | Pending | -- | -- | -- |
| 05/08/2023 05/08/23 | For Sale | $549,900 | -- | $145 / Sq Ft |
Purchase History
| Date | Type | Sale Price | Title Company |
|---|---|---|---|
| Deed | $490,000 | Hendrich Title Company | |
| Warranty Deed | -- | None Available |
Mortgage History
| Date | Status | Loan Amount | Loan Type |
|---|---|---|---|
| Previous Owner | $50,000 | Credit Line Revolving |
Similar Homes in Terre Haute, IN
Source: Terre Haute Area Association of REALTORS®
MLS Number: 106174
APN: 84-07-08-451-006.000-008
- 2521 Hawthorn Woods Rd
- 2587 Hawthorn Woods Rd
- 2569 Hawthorn Woods Rd
- 2553 Birchwood Ln
- 2540 Birchwood Ln
- 6220 Woodhill Ln
- 6228 Woodhill Ln
- 6255 Woodhill Ln
- 6246 Woodhill Ln
- 6259 Woodhill Ln
- 6258 Woodhill Ln
- 19 Chickadee Ln
- 151 Phoenix
- 3872 Anderson Dr S
- 0000 N Egan St
- 601 Woodbine
- 56 N Soules St Unit 54 N Soules Ave
- 554 Woodbine
- 0000 Strickland Ct
- 4053 Carriage Ln

