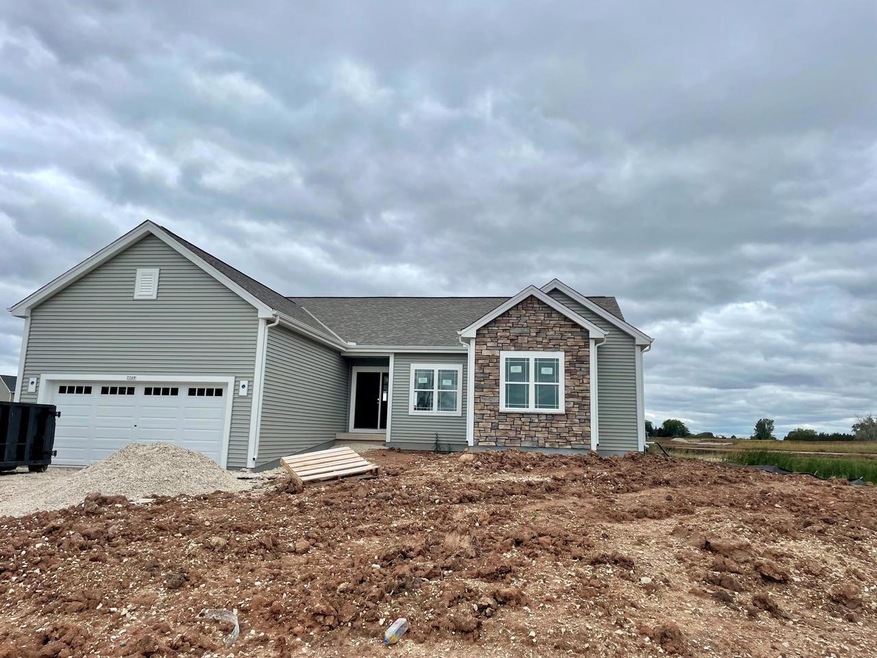
2268 River Bend Rd Grafton, WI 53024
Estimated Value: $558,000 - $609,000
Highlights
- New Construction
- Green Built Homes
- En-Suite Primary Bedroom
- Kennedy Elementary School Rated A
- 2 Car Attached Garage
- 1-Story Property
About This Home
As of November 2021INCLUDES DRIVEWAY! Last Ranch Style Home in the 1st Phase of River Bend Meadows! The Holly Features 3 bedrooms, 2.5 baths, and a flex room-Built for the way YOU live! Flex room is closed off with dbl French doors, a specious Gr.Rm that includes a gas fireplace & box tray ceiling, the dinette space is off the kitchen w/ a nice mudroom space off the garage including a drop zone area w/ a pwdr rm, & Laundry rm! The Kitchen features a Large eat in Island w/ Maple Cabinets, & Walk-in Pantry Corner pantry. The Mst Bdrm space includes a large walk in closet, Angled Tray Ceiling, with a mst. bath w/ an all Tiled Shower shower & Double bowl Vanity. Great School District! This Design combines Max. Comfort and Energy Efficiency! Full Bath Rough-In in lower level for future finishing! READY in NOV!
Last Agent to Sell the Property
Mary Lynn Zastrow
Tim O'Brien Homes License #86450-94 Listed on: 07/01/2021
Home Details
Home Type
- Single Family
Est. Annual Taxes
- $7,292
Year Built
- Built in 2021 | New Construction
Lot Details
- 0.28 Acre Lot
HOA Fees
- $25 Monthly HOA Fees
Parking
- 2 Car Attached Garage
- Garage Door Opener
Home Design
- Poured Concrete
- Vinyl Siding
- Aluminum Trim
- Low Volatile Organic Compounds (VOC) Products or Finishes
Interior Spaces
- 1,971 Sq Ft Home
- 1-Story Property
- Whole House Fan
- Low Emissivity Windows
Kitchen
- Microwave
- Dishwasher
- ENERGY STAR Qualified Appliances
- Disposal
Bedrooms and Bathrooms
- 3 Bedrooms
- En-Suite Primary Bedroom
- Bathtub Includes Tile Surround
- Primary Bathroom includes a Walk-In Shower
Basement
- Sump Pump
- Stubbed For A Bathroom
Eco-Friendly Details
- Green Built Homes
- Current financing on the property includes Property-Assessed Clean Energy
Schools
- Kennedy Elementary School
- John Long Middle School
- Grafton High School
Utilities
- Forced Air Heating and Cooling System
- Heating System Uses Natural Gas
- High Speed Internet
Community Details
- River Bend Meadows Subdivision
Ownership History
Purchase Details
Home Financials for this Owner
Home Financials are based on the most recent Mortgage that was taken out on this home.Purchase Details
Home Financials for this Owner
Home Financials are based on the most recent Mortgage that was taken out on this home.Similar Homes in Grafton, WI
Home Values in the Area
Average Home Value in this Area
Purchase History
| Date | Buyer | Sale Price | Title Company |
|---|---|---|---|
| Balestrieri Alexandra | $494,900 | None Available | |
| Tim Obrien Homes Inc | $116,900 | None Available |
Mortgage History
| Date | Status | Borrower | Loan Amount |
|---|---|---|---|
| Previous Owner | Tim Obrien Homes Inc | $10,000,000 |
Property History
| Date | Event | Price | Change | Sq Ft Price |
|---|---|---|---|---|
| 11/12/2021 11/12/21 | Sold | $494,900 | 0.0% | $251 / Sq Ft |
| 10/24/2021 10/24/21 | Pending | -- | -- | -- |
| 07/01/2021 07/01/21 | For Sale | $494,900 | -- | $251 / Sq Ft |
Tax History Compared to Growth
Tax History
| Year | Tax Paid | Tax Assessment Tax Assessment Total Assessment is a certain percentage of the fair market value that is determined by local assessors to be the total taxable value of land and additions on the property. | Land | Improvement |
|---|---|---|---|---|
| 2024 | $7,292 | $427,000 | $115,000 | $312,000 |
| 2023 | $6,808 | $427,000 | $115,000 | $312,000 |
| 2022 | $6,759 | $427,000 | $115,000 | $312,000 |
| 2021 | $1,978 | $115,000 | $115,000 | $0 |
Agents Affiliated with this Home
-
M
Seller's Agent in 2021
Mary Lynn Zastrow
Tim O'Brien Homes
-
Lise Wabiszewski
L
Buyer's Agent in 2021
Lise Wabiszewski
First Weber Inc- Mequon
(262) 241-3300
18 Total Sales
Map
Source: Metro MLS
MLS Number: 1749893
APN: 102470022000
- 2033 Savannah Dr
- 1984 Savannah Dr
- 2006 Savannah Dr
- 2010 Savannah Dr
- 1996 Savannah Dr
- 1946 N Teton Trail
- 581 Meadow Breeze Ln
- 551 Meadow Breeze Ln
- 561 Meadow Breeze Ln
- Lt4 Double Tree Ln
- Lt1 Double Tree Ln
- 1255 Westwood Dr
- 1559 River Bend Rd
- 1885 Blackhawk Dr
- 1753 Oneida Ct
- 1820 Blackhawk Dr
- 2334 Caribou Ln Unit 1
- 2234 Cherokee St
- 2189 Seminole St
- 1910 Cedar St
- 2268 River Bend Rd
- 2256 River Bend Rd
- 2280 River Bend Rd
- 2244 River Bend Rd
- 2292 River Bend Rd
- 2277 River Bend Rd
- 2232 River Bend Rd
- 2289 River Bend Rd
- 2304 River Bend Rd
- 2301 River Bend Rd
- 830 River Bend Ct
- 2316 River Bend Rd
- 2313 River Bend Rd
- 2045 Shasta Ave
- 2033 Shasta Ave
- 2325 River Bend Rd
- 2027 Shasta Ave
- 2027 Shasta Ave Unit 2027
- 2328 River Bend Rd
- 835 River Bend Ct
